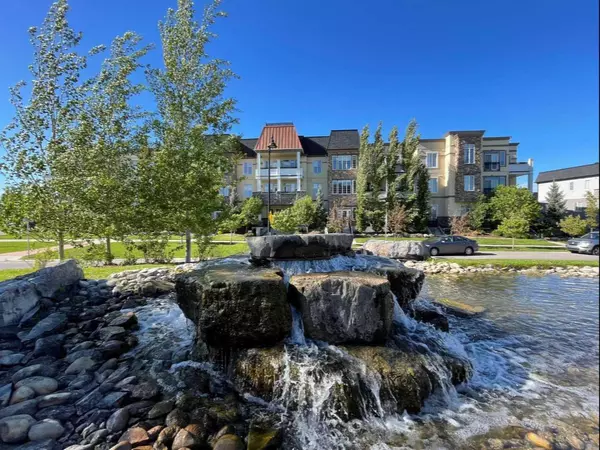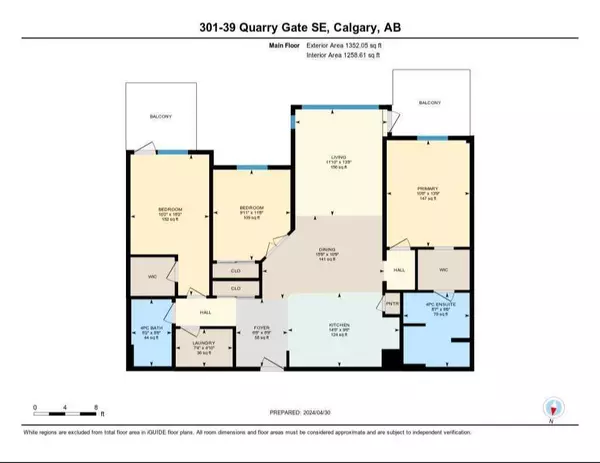$596,000
$619,000
3.7%For more information regarding the value of a property, please contact us for a free consultation.
3 Beds
2 Baths
1,258 SqFt
SOLD DATE : 07/04/2024
Key Details
Sold Price $596,000
Property Type Condo
Sub Type Apartment
Listing Status Sold
Purchase Type For Sale
Square Footage 1,258 sqft
Price per Sqft $473
Subdivision Douglasdale/Glen
MLS® Listing ID A2138674
Sold Date 07/04/24
Style Low-Rise(1-4)
Bedrooms 3
Full Baths 2
Condo Fees $765/mo
HOA Fees $21/ann
HOA Y/N 1
Originating Board Calgary
Year Built 2015
Annual Tax Amount $3,473
Tax Year 2024
Property Description
Welcome Home to your SPACIOUS 3 Bedroom, 2 bathroom TOP floor unit. The home is bright, warm, elegant & sophisticated. It has an open concept floor plan & has HIGH (1o-12') ceilings, making it feel even larger. It has been upgraded with hardwood flooring and upgraded finishes throughout. Please click on the VIRTUAL TOUR TO WALK THROUGH the home.
The gourmet Kitchen is a organized space with plenty of storage to create wonderful family meals -- or just make you favorite cappuccino. The kitchen features a large granite kitchen island with seating, rich maple cabinets in an expresso stain, and high-end Stainless Steel appliances, including an upscale slide in range, Bosch dishwasher, Stainless steel French door refrigerator, built in over the stove microwave, garburator and matching Bosch washer /dryer.
Nestled on a picturesque boulevard with a man made waterfall & stream, this rare 3 bedroom unit faces South and offers 2 large private balconies (the one off the living room is outfitted with a gas hook up for your BBQ) and huge south windows that fill the space with natural light. The windows are outfitted with customized & luxurious plantation style shutters, that help with heat & cold as they can insulate from winter cold and the heat of summer from the bright south sun-- and they are very attractive in a contemporary, coastal or other design style. Stay comfortable year-round with air conditioning units located in the living room & all 3 bedrooms.
The private master bedroom boasts walk-through custom closets and a luxurious 4-piece spa-like ensuite bathroom--this has also been renovated to have a walk in shower & area for a make up desk. On the opposite side of the apartment, you will find a spacious 2nd bedroom with walk in closet, its own private large balcony and the family bath: a well-appointed 4-piece bathroom, note the tile has been installed in both bathrooms to the ceiling. The 3rd bedroom was utilized as a Den/Office, it offers versatility and ample space. You can use it as a bedroom, or your office / craft / sewing / gym. Double doors to enter this space.
Included is a titled parking stall (closest to the elevator), a generous titled storage locker, and a secure bike room for residents. There is accessible parking and visitor parking at the back of the building. Please note there is ample street parking, and residents often rent further parking spaces. Surrounded by parks, bike paths, and NEXT to the scenic Bow River, with convenient access to amenities such as the YMCA, Library, Restaurants, Grocery (Co-Op is a short walk through the scenic pathway), Shops, and schools, this is an exceptional opportunity for maintenance-free luxury living at an affordable price. Best value per sq ft -- call your favorite agent to schedule your viewing today.
Location
Province AB
County Calgary
Area Cal Zone Se
Zoning M-1
Direction N
Rooms
Other Rooms 1
Interior
Interior Features Breakfast Bar, Ceiling Fan(s), Closet Organizers, Granite Counters, Pantry, Walk-In Closet(s)
Heating Baseboard
Cooling Wall Unit(s)
Flooring Ceramic Tile, Hardwood
Appliance Central Air Conditioner, Dishwasher, Electric Stove, Garage Control(s), Garburator, Microwave Hood Fan, Refrigerator, Washer/Dryer, Window Coverings
Laundry Laundry Room
Exterior
Garage Heated Garage, Parkade, Stall, Titled, Underground
Garage Description Heated Garage, Parkade, Stall, Titled, Underground
Community Features Park, Shopping Nearby, Walking/Bike Paths
Amenities Available Bicycle Storage, Elevator(s), Parking, Secured Parking, Storage, Trash, Visitor Parking
Porch Balcony(s)
Parking Type Heated Garage, Parkade, Stall, Titled, Underground
Exposure N
Total Parking Spaces 1
Building
Story 3
Architectural Style Low-Rise(1-4)
Level or Stories Single Level Unit
Structure Type Stucco
Others
HOA Fee Include Amenities of HOA/Condo,Common Area Maintenance,Heat,Insurance,Maintenance Grounds,Parking,Professional Management,Reserve Fund Contributions,See Remarks,Sewer,Snow Removal,Trash,Water
Restrictions Airspace Restriction,Mineral Rights,Restrictive Covenant,Utility Right Of Way
Ownership Private
Pets Description Restrictions, Yes
Read Less Info
Want to know what your home might be worth? Contact us for a FREE valuation!

Our team is ready to help you sell your home for the highest possible price ASAP

"My job is to find and attract mastery-based agents to the office, protect the culture, and make sure everyone is happy! "







