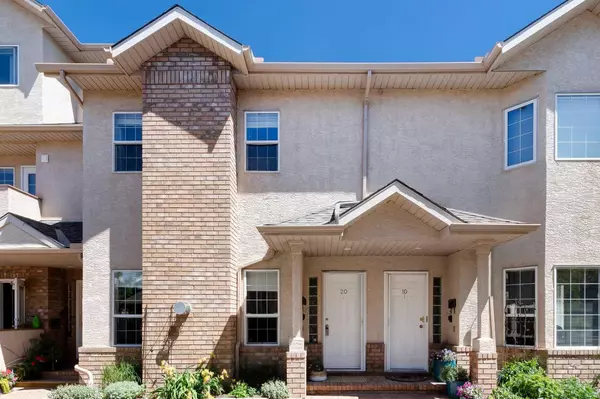$522,000
$519,900
0.4%For more information regarding the value of a property, please contact us for a free consultation.
3 Beds
3 Baths
1,416 SqFt
SOLD DATE : 07/04/2024
Key Details
Sold Price $522,000
Property Type Townhouse
Sub Type Row/Townhouse
Listing Status Sold
Purchase Type For Sale
Square Footage 1,416 sqft
Price per Sqft $368
Subdivision Mount Pleasant
MLS® Listing ID A2144429
Sold Date 07/04/24
Style 2 Storey
Bedrooms 3
Full Baths 2
Half Baths 1
Condo Fees $803
Originating Board Calgary
Year Built 1997
Annual Tax Amount $3,181
Tax Year 2024
Property Description
Nestled in the highly sought-after community of Mount Pleasant, this exquisite 3-bedroom townhouse is a rare find, backing directly onto a serene green belt and mature trees. Among the select few units in the complex with this premium location, it offers a perfect layout for family living. Upstairs, you'll find three generously sized bedrooms, including a luxurious master suite with a 5-piece ensuite bathroom and another well-appointed 4-piece bathroom. The main floor boasts elegant hardwood flooring throughout, enhancing the spacious and inviting living room with a gas-burning fireplace, ideal for cozy evenings. The bright kitchen features ample counter space, a large breakfast bar, and some new fixtures and lighting. From the kitchen, step out onto a large deck, complete with a gas line for a BBQ or heater, overlooking the tranquil green belt. The balance of the main level is a 2 piece powder room and the laundry closet. The basement is fully developed, providing a versatile space that can serve as a recreation room or a fourth bedroom. Additionally, a new hot water tank was installed in January 2024, ensuring modern efficiency and comfort. This townhouse also includes a double attached garage, securely enclosed with direct access to the unit. Condo fees include heat, water & sewer. Enjoy the convenience of walking to the beautiful Confederation Park and easy access to nearby amenities, making this home a true gem in Mount Pleasant.
Location
Province AB
County Calgary
Area Cal Zone Cc
Zoning M-C1
Direction W
Rooms
Other Rooms 1
Basement Finished, Partial
Interior
Interior Features Breakfast Bar, Built-in Features, High Ceilings, No Smoking Home
Heating Forced Air
Cooling None
Flooring Carpet, Ceramic Tile, Hardwood
Fireplaces Number 1
Fireplaces Type Gas
Appliance Dishwasher, Dryer, Electric Stove, Microwave, Range Hood, Refrigerator, Washer, Window Coverings
Laundry Main Level
Exterior
Garage Double Garage Attached
Garage Spaces 2.0
Garage Description Double Garage Attached
Fence None
Community Features Park, Playground, Schools Nearby, Shopping Nearby, Sidewalks
Amenities Available Parking
Roof Type Asphalt Shingle
Porch Deck
Parking Type Double Garage Attached
Total Parking Spaces 2
Building
Lot Description Backs on to Park/Green Space
Foundation Poured Concrete
Architectural Style 2 Storey
Level or Stories Two
Structure Type Brick,Stucco
Others
HOA Fee Include Common Area Maintenance,Gas,Heat,Sewer,Water
Restrictions Pet Restrictions or Board approval Required
Ownership Private
Pets Description Restrictions
Read Less Info
Want to know what your home might be worth? Contact us for a FREE valuation!

Our team is ready to help you sell your home for the highest possible price ASAP

"My job is to find and attract mastery-based agents to the office, protect the culture, and make sure everyone is happy! "







