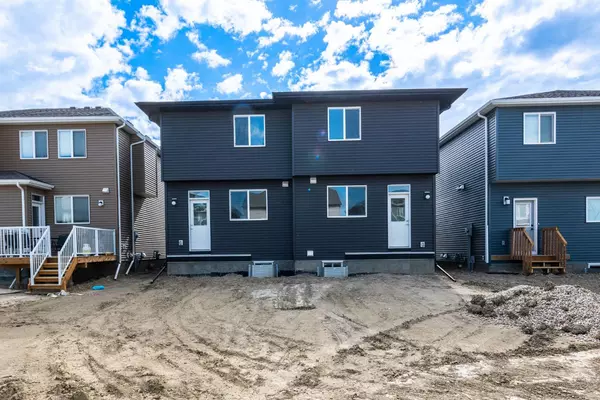$607,500
$625,000
2.8%For more information regarding the value of a property, please contact us for a free consultation.
3 Beds
3 Baths
1,604 SqFt
SOLD DATE : 07/04/2024
Key Details
Sold Price $607,500
Property Type Single Family Home
Sub Type Semi Detached (Half Duplex)
Listing Status Sold
Purchase Type For Sale
Square Footage 1,604 sqft
Price per Sqft $378
Subdivision Cornerstone
MLS® Listing ID A2140502
Sold Date 07/04/24
Style 2 Storey,Side by Side
Bedrooms 3
Full Baths 2
Half Baths 1
Originating Board Calgary
Year Built 2024
Annual Tax Amount $1,250
Tax Year 2024
Lot Size 2,165 Sqft
Acres 0.05
Property Description
Introducing an exceptional opportunity to reside in a freshly constructed half-duplex within the highly desirable Cornerstone community. This contemporary residence is thoughtfully designed with an inviting east-facing orientation and a convenient side entrance. Upon arrival, you're welcomed into a bright and airy living space adorned with expansive windows, creating an inviting atmosphere filled with natural light. The main level boasts 9-foot ceilings, accentuating the sense of spaciousness and openness. The chef-inspired kitchen is appointed with exquisite quartz countertops, upgraded cabinetry, and top-of-the-line stainless steel appliances, making it a culinary enthusiast's haven. Additional features include a stylish backsplash, timeless cabinetry, and recessed lighting throughout the main floor. Upstairs, discover three generously sized bedrooms, two full bathrooms, and a convenient laundry closet for added functionality. The primary suite is a retreat in itself, showcasing a luxurious four-piece ensuite and a generously sized walk-in closet. The unfinished basement, complete with two windows and a separate entrance, offers endless possibilities for customization or potential rental income.
Location
Province AB
County Calgary
Area Cal Zone Ne
Zoning R-G
Direction E
Rooms
Other Rooms 1
Basement Full, Unfinished
Interior
Interior Features Built-in Features, Kitchen Island, Separate Entrance, Storage, Walk-In Closet(s)
Heating Forced Air
Cooling None
Flooring Vinyl
Appliance Dishwasher, Electric Stove, Microwave, Range Hood, Washer/Dryer
Laundry Laundry Room, Upper Level
Exterior
Garage Off Street, Parking Pad
Garage Description Off Street, Parking Pad
Fence None
Community Features Park, Playground, Shopping Nearby, Sidewalks, Street Lights, Walking/Bike Paths
Roof Type Asphalt Shingle
Porch None
Lot Frontage 21.0
Parking Type Off Street, Parking Pad
Exposure E
Total Parking Spaces 2
Building
Lot Description Back Lane, Rectangular Lot
Foundation Poured Concrete
Architectural Style 2 Storey, Side by Side
Level or Stories Two
Structure Type Stone,Vinyl Siding
New Construction 1
Others
Restrictions None Known
Tax ID 91415689
Ownership Private
Read Less Info
Want to know what your home might be worth? Contact us for a FREE valuation!

Our team is ready to help you sell your home for the highest possible price ASAP

"My job is to find and attract mastery-based agents to the office, protect the culture, and make sure everyone is happy! "







