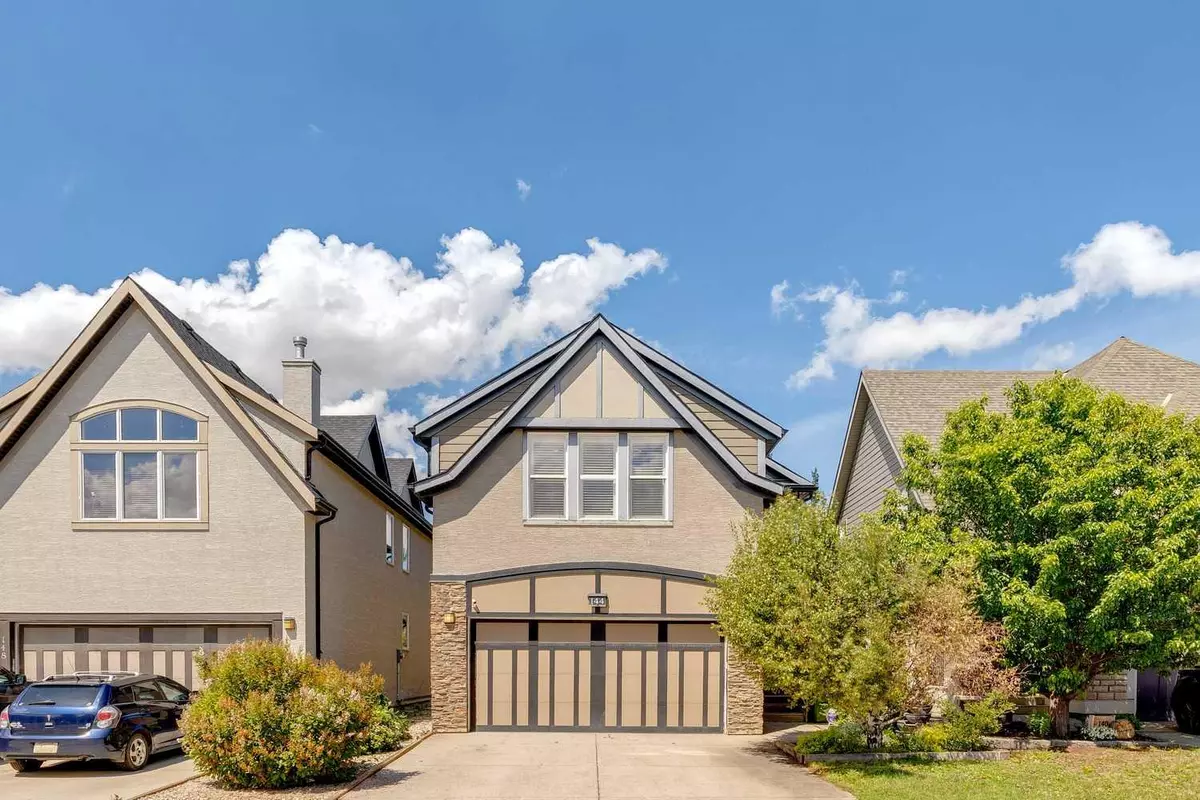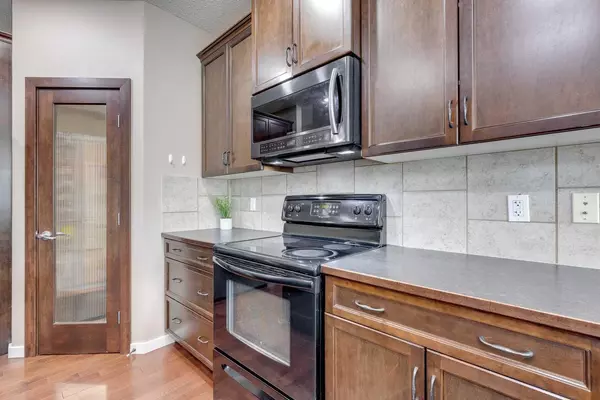$742,000
$749,900
1.1%For more information regarding the value of a property, please contact us for a free consultation.
4 Beds
3 Baths
2,362 SqFt
SOLD DATE : 07/05/2024
Key Details
Sold Price $742,000
Property Type Single Family Home
Sub Type Detached
Listing Status Sold
Purchase Type For Sale
Square Footage 2,362 sqft
Price per Sqft $314
Subdivision Mahogany
MLS® Listing ID A2145446
Sold Date 07/05/24
Style 2 Storey
Bedrooms 4
Full Baths 2
Half Baths 1
HOA Fees $47/ann
HOA Y/N 1
Originating Board Calgary
Year Built 2009
Annual Tax Amount $4,734
Tax Year 2024
Lot Size 3,907 Sqft
Acres 0.09
Property Description
LAKE LIVING this Summer as this home is a short stroll to the West Beach and also Mahogany Village Shoppes! Welcome to your dream home in the highly sought-after community of Mahogany! This 4-bedroom, 2.5-bathroom residence offers an unparalleled combination of comfort and prime location. Enter through the welcoming foyer into an open floor plan that seamlessly connects the living room, dining area, and kitchen. The spacious living room features a cozy fireplace, perfect for those chilly evenings, while the modern kitchen boasts granite countertops, ample counter space, and an island, ideal for entertaining. The main floor also includes a front entry home office and a convenient 2-piece bathroom for guests. Upstairs, the primary bedroom is generously sized and comes with a luxurious 5-piece ensuite that includes a double vanity, jetted tub, and separate shower. Three additional well-sized bedrooms, an additional full bathroom, a bonus room perfect for a media room or extra living space, and a laundry room complete the upper floor. The home is equipped with AC throughout the upstairs and features two furnaces for optimal comfort. The undeveloped basement is a blank canvas, roughed in and ready for your personal touch to create additional living space tailored to your needs. Enjoy outdoor living in the fully fenced yard with a deck, ideal for summer barbecues and relaxation. A double attached garage provides ample parking and storage space. Enjoy exclusive access to the Mahogany Club House and two pristine beaches, offering endless recreational opportunities. The community is surrounded by walking paths, parks, and green spaces, perfect for outdoor enthusiasts, and top-rated schools, shopping centers, and excellent restaurants are all just minutes away. Don’t miss the chance to own this incredible home in Mahogany, where luxury meets convenience. Schedule a showing today and experience the best of what this vibrant community has to offer!
Location
Province AB
County Calgary
Area Cal Zone Se
Zoning R-1N
Direction SE
Rooms
Other Rooms 1
Basement Full, Unfinished
Interior
Interior Features Kitchen Island, Open Floorplan, Pantry
Heating Forced Air
Cooling Central Air
Flooring Carpet, Hardwood, Tile
Fireplaces Number 1
Fireplaces Type Gas
Appliance Central Air Conditioner, Dishwasher, Dryer, Garage Control(s), Microwave, Oven, Refrigerator, Stove(s), Washer, Window Coverings
Laundry Upper Level
Exterior
Garage Double Garage Attached
Garage Spaces 2.0
Garage Description Double Garage Attached
Fence Fenced
Community Features Clubhouse, Fishing, Lake, Park, Playground, Schools Nearby, Shopping Nearby, Sidewalks, Tennis Court(s), Walking/Bike Paths
Amenities Available Beach Access, Clubhouse
Roof Type Asphalt Shingle
Porch Deck
Lot Frontage 34.16
Parking Type Double Garage Attached
Total Parking Spaces 4
Building
Lot Description Back Yard
Foundation Poured Concrete
Architectural Style 2 Storey
Level or Stories Two
Structure Type Composite Siding,Stone,Stucco
Others
Restrictions Easement Registered On Title,Utility Right Of Way
Tax ID 91333952
Ownership Private
Read Less Info
Want to know what your home might be worth? Contact us for a FREE valuation!

Our team is ready to help you sell your home for the highest possible price ASAP

"My job is to find and attract mastery-based agents to the office, protect the culture, and make sure everyone is happy! "







