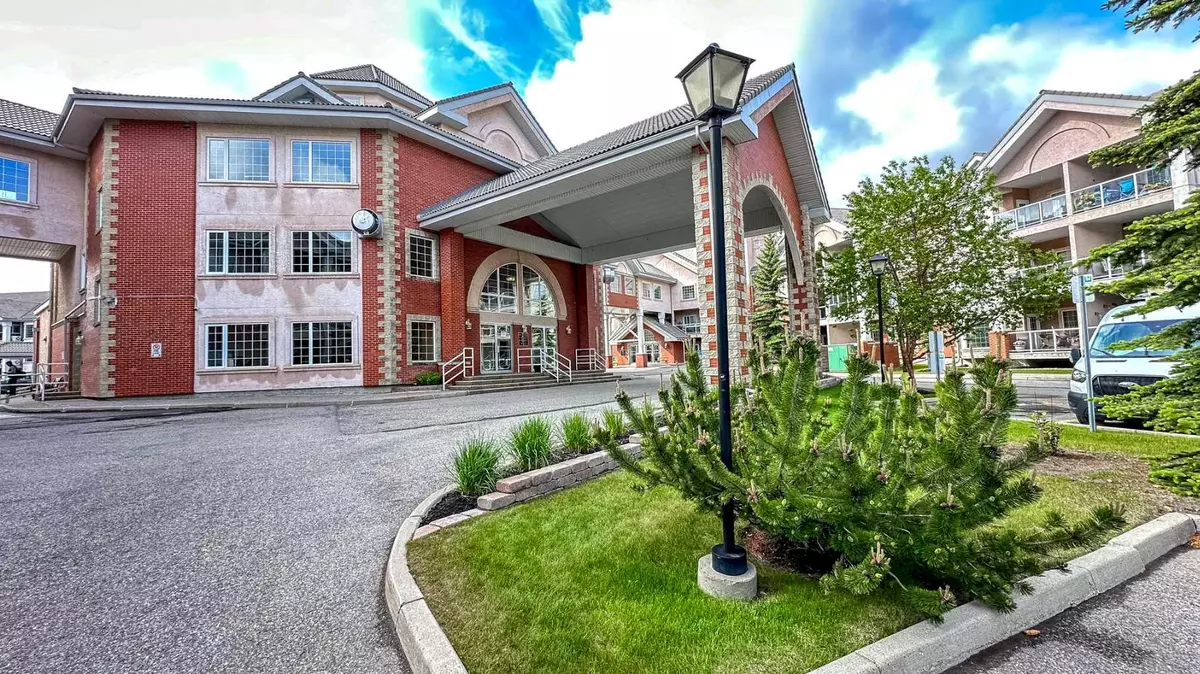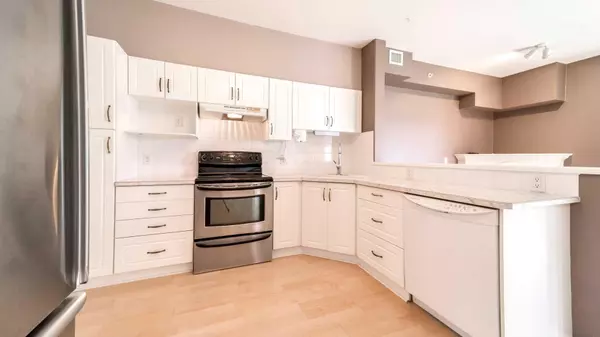$429,900
$429,900
For more information regarding the value of a property, please contact us for a free consultation.
1 Bed
2 Baths
938 SqFt
SOLD DATE : 07/05/2024
Key Details
Sold Price $429,900
Property Type Condo
Sub Type Apartment
Listing Status Sold
Purchase Type For Sale
Square Footage 938 sqft
Price per Sqft $458
Subdivision Tuscany
MLS® Listing ID A2142331
Sold Date 07/05/24
Style Apartment
Bedrooms 1
Full Baths 2
Condo Fees $582/mo
HOA Fees $23/ann
HOA Y/N 1
Originating Board Calgary
Year Built 2003
Annual Tax Amount $2,416
Tax Year 2024
Property Description
Welcome to the Sierra’s of Tuscany!! This spacious top floor unit offers a wide open floor plan featuring large living room with corner gas fireplace and French door to huge enclosed deck, spacious kitchen with tons of white cabinetry, stainless steel refrigerator & range and the adjoining dining area is perfect for intimate gatherings. The large master bedroom boasts a walk in closet and ensuite bathroom with huge stand alone shower. The den(no window) with large walk in closet is ideal for use as a home office or guest bedroom for occasional company. There is an additional full 4 piece bathroom conveniently located in a private location. In addition this unit features a nice sized laundry/storage room and Central Air Conditioning! Condo fees include ALL utilities! This highly sought after 40+ complex offers a resort style lifestyle with exceptional amenities including Indoor Swimming Pool, Hot Tub/Spa, 42 seat Movie Theatre, Ballroom, Arts and Crafts Room, Billiards and Games Room, Gym and Fitness Room, Workshop, Library, Bowling Alley, Community Kitchen and Multiple gathering areas for socializing! This fabulous location is just steps to the LRT, and super close to shopping and walking paths. This home is vacant and available for quick possession!
Location
Province AB
County Calgary
Area Cal Zone Nw
Zoning M-C1 d125
Direction S
Rooms
Other Rooms 1
Interior
Interior Features Closet Organizers, Open Floorplan, Recreation Facilities, Walk-In Closet(s)
Heating Baseboard, Hot Water, Natural Gas
Cooling Central Air
Flooring Laminate, Linoleum
Fireplaces Number 1
Fireplaces Type Gas, Living Room, Mantle
Appliance Central Air Conditioner, Dishwasher, Dryer, Electric Stove, Garburator, Refrigerator, Washer, Window Coverings
Laundry In Unit
Exterior
Garage Assigned, Parkade, Underground
Garage Description Assigned, Parkade, Underground
Community Features Clubhouse, Park, Playground, Schools Nearby, Shopping Nearby, Sidewalks, Street Lights, Walking/Bike Paths
Amenities Available Car Wash, Clubhouse, Elevator(s), Fitness Center, Indoor Pool, Parking, Party Room, Recreation Facilities, Snow Removal, Spa/Hot Tub, Storage, Visitor Parking, Workshop
Roof Type Clay Tile
Porch Balcony(s), Enclosed
Parking Type Assigned, Parkade, Underground
Exposure N
Total Parking Spaces 1
Building
Story 3
Architectural Style Apartment
Level or Stories Single Level Unit
Structure Type Brick,Stucco,Wood Frame
Others
HOA Fee Include Amenities of HOA/Condo,Common Area Maintenance,Electricity,Gas,Heat,Insurance,Maintenance Grounds,Parking,Professional Management,Reserve Fund Contributions,Sewer,Snow Removal,Trash,Water
Restrictions Adult Living
Ownership Private
Pets Description Restrictions
Read Less Info
Want to know what your home might be worth? Contact us for a FREE valuation!

Our team is ready to help you sell your home for the highest possible price ASAP

"My job is to find and attract mastery-based agents to the office, protect the culture, and make sure everyone is happy! "







