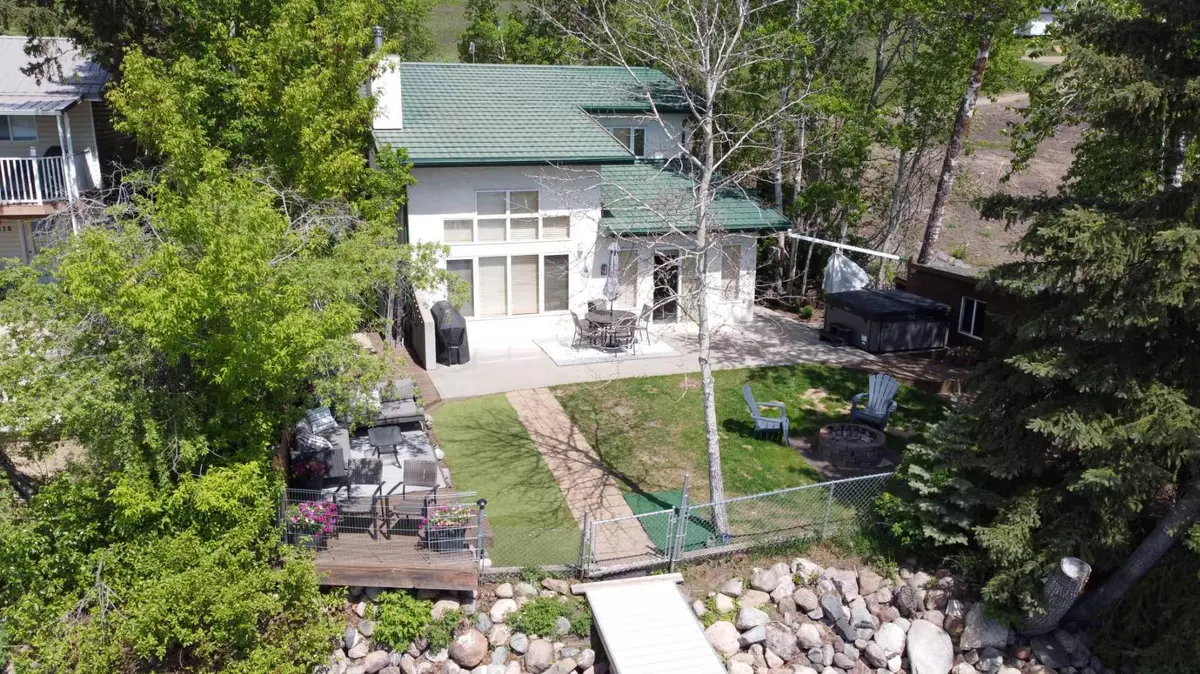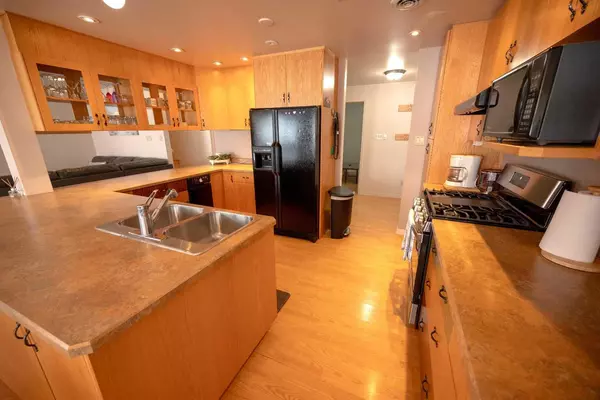$730,000
$749,900
2.7%For more information regarding the value of a property, please contact us for a free consultation.
3 Beds
2 Baths
1,864 SqFt
SOLD DATE : 07/05/2024
Key Details
Sold Price $730,000
Property Type Single Family Home
Sub Type Detached
Listing Status Sold
Purchase Type For Sale
Square Footage 1,864 sqft
Price per Sqft $391
MLS® Listing ID A2119149
Sold Date 07/05/24
Style 1 and Half Storey
Bedrooms 3
Full Baths 2
Originating Board Lloydminster
Year Built 1998
Annual Tax Amount $4,260
Tax Year 2023
Lot Size 0.484 Acres
Acres 0.48
Property Description
Start the. . .BOAT!! And just in time for summer! A new lifestyle is guaranteed for you and your family, located just a short hop from Wainwright, Edgerton and Provost, with this 4 season, waterfront property located at Clear Lake, AB! At 1864 sq. ft., this spacious and fully furnished 3 bedroom, 1 1/2 storey home is sure to bring a family of smiles, especially being located perfectly in the "calmest" NW corner of this beautiful little gem of a lake! Make no mistake . . . this is a move-in ready "home" and it's built with low maintenance in mind! Metal roofing, central air for enjoyable summer months, cement walks and patios, 52' of new dock c/w sundeck (2 chairs and table) that's ready for you morning coffee or afternoon refreshment! Additional bonus' include interior/exterior furniture, gas range, in-floor & forced air heat, wood fireplace, some new exterior hot tub electrical wiring, Nat. Gas BBQ hook up, deck furniture, fire pit, basketball hoop, storage/tools sheds & a 4 bed bunkhouse for the kiddo's sleepovers! (Poly B plumbing has been removed and repairs made) Check out the virtual tour for even more property insight!
Location
Province AB
County Wainwright No. 61, M.d. Of
Zoning Clear Lake Residential Di
Direction S
Rooms
Basement None
Interior
Interior Features Ceiling Fan(s), Chandelier, Closet Organizers, No Smoking Home, Open Floorplan, Recessed Lighting, Storage, Vaulted Ceiling(s), Walk-In Closet(s)
Heating Boiler, In Floor, Fireplace(s), Forced Air, Natural Gas
Cooling Central Air
Flooring Laminate
Fireplaces Number 1
Fireplaces Type Living Room, Wood Burning
Appliance Dishwasher, Gas Range, Gas Water Heater, Microwave, Range Hood, Refrigerator, Stove(s), Trash Compactor, Washer/Dryer Stacked, Window Coverings
Laundry Upper Level
Exterior
Garage Parking Pad
Garage Description Parking Pad
Fence Fenced
Community Features Fishing, Golf, Lake, Playground, Walking/Bike Paths
Utilities Available Electricity Connected, Natural Gas Connected
Waterfront Description Lake Front
Roof Type Metal
Porch Patio
Lot Frontage 56.0
Parking Type Parking Pad
Exposure S
Total Parking Spaces 4
Building
Lot Description Few Trees, Lake, Front Yard, Rectangular Lot
Building Description Wood Frame, Shed/workshop with 48" door. Bunkhouse for the kids....sleeps 4. Extra storage with shelves for stacking lake equipment.
Foundation Poured Concrete
Sewer Holding Tank, Septic Tank
Water Well
Architectural Style 1 and Half Storey
Level or Stories One and One Half
Structure Type Wood Frame
Others
Restrictions Easement Registered On Title,Utility Right Of Way
Ownership Private
Read Less Info
Want to know what your home might be worth? Contact us for a FREE valuation!

Our team is ready to help you sell your home for the highest possible price ASAP

"My job is to find and attract mastery-based agents to the office, protect the culture, and make sure everyone is happy! "







