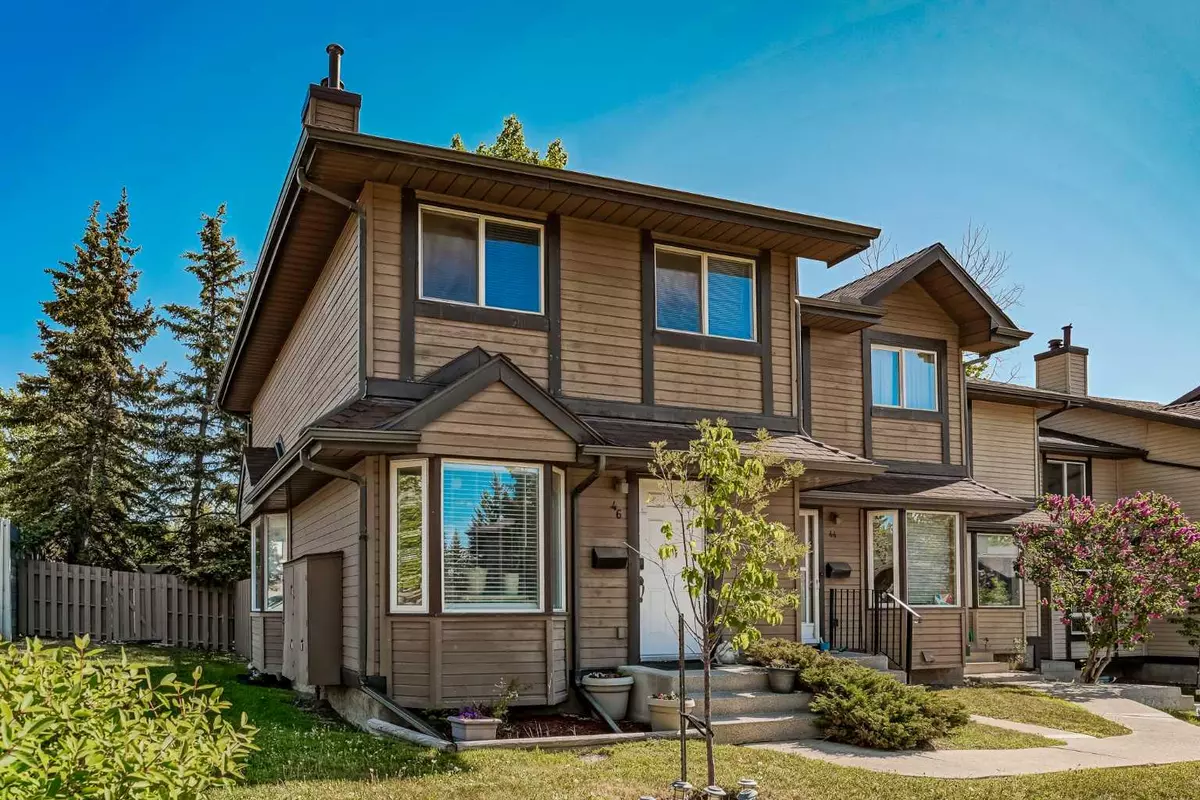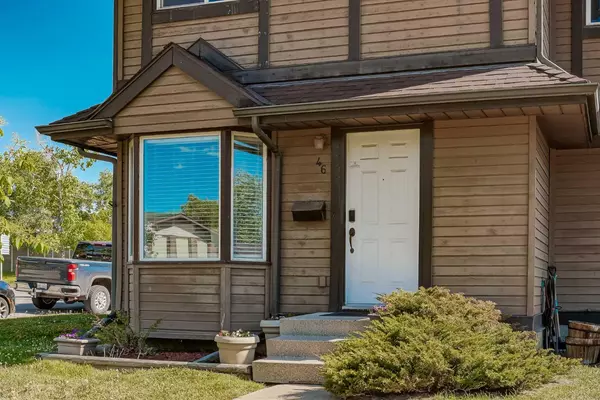$393,000
$375,000
4.8%For more information regarding the value of a property, please contact us for a free consultation.
3 Beds
2 Baths
1,153 SqFt
SOLD DATE : 07/05/2024
Key Details
Sold Price $393,000
Property Type Townhouse
Sub Type Row/Townhouse
Listing Status Sold
Purchase Type For Sale
Square Footage 1,153 sqft
Price per Sqft $340
Subdivision Ranchlands
MLS® Listing ID A2141847
Sold Date 07/05/24
Style 2 Storey
Bedrooms 3
Full Baths 1
Half Baths 1
Condo Fees $471
Originating Board Calgary
Year Built 1982
Annual Tax Amount $1,731
Tax Year 2024
Property Description
*OPEN HOUSE Sat & Sun 1 pm to 3 pm*Immaculate 3-bedroom corner lot townhouse in the family-friendly, mature neighbourhood of Ranchlands. This pristine home features gleaming hardwood floors and a bright, open layout. The spacious living and dining room area is ideal for entertaining. The bright kitchen boasts stainless steel appliances including a new dishwasher, plenty of cabinetry, and a cozy eating nook. Upstairs, the primary bedroom is accompanied by two spacious bedrooms and a 4-piece bathroom. The thoughtfully designed basement includes a large family room, a big laundry room and ample storage. Entertain outside with a new massive deck and backyard with mature trees offering a private oasis for relaxation and outdoor activities. This home is super clean and has been well maintained and lovingly cared for and includes updates like newer hardwood floors, fresh paint, newer carpets, an updated 2-piece bathroom and so much more. Well-managed pet-friendly complex. Situated in a prime location, this home is just steps away from the YMCA, Crowfoot Centre, schools, parks, and pathways, providing easy access to all essential amenities and recreational facilities. Don’t miss the opportunity to own this beautiful townhouse in one of Ranchlands' most sought-after locations. Check out the 3D tour or schedule a viewing today and make this house your new home!
Location
Province AB
County Calgary
Area Cal Zone Nw
Zoning M-C1 d38
Direction S
Rooms
Basement Finished, Full
Interior
Interior Features No Smoking Home, Storage
Heating Forced Air
Cooling None
Flooring Carpet, Hardwood
Fireplaces Number 1
Fireplaces Type Basement, Wood Burning
Appliance Dishwasher, Dryer, Electric Stove, Refrigerator, Washer, Window Coverings
Laundry Laundry Room, Lower Level
Exterior
Garage Stall
Garage Description Stall
Fence Fenced
Community Features Park, Playground, Schools Nearby, Shopping Nearby, Sidewalks, Street Lights, Walking/Bike Paths
Amenities Available Visitor Parking
Roof Type Asphalt
Porch Deck
Parking Type Stall
Exposure S
Total Parking Spaces 1
Building
Lot Description Front Yard, Lawn, Landscaped, Level, Rectangular Lot
Foundation Poured Concrete
Architectural Style 2 Storey
Level or Stories Two
Structure Type Wood Frame,Wood Siding
Others
HOA Fee Include Insurance,Maintenance Grounds,Professional Management,Reserve Fund Contributions,Snow Removal,Water
Restrictions Pet Restrictions or Board approval Required
Tax ID 91341054
Ownership Private
Pets Description Restrictions, Yes
Read Less Info
Want to know what your home might be worth? Contact us for a FREE valuation!

Our team is ready to help you sell your home for the highest possible price ASAP

"My job is to find and attract mastery-based agents to the office, protect the culture, and make sure everyone is happy! "







