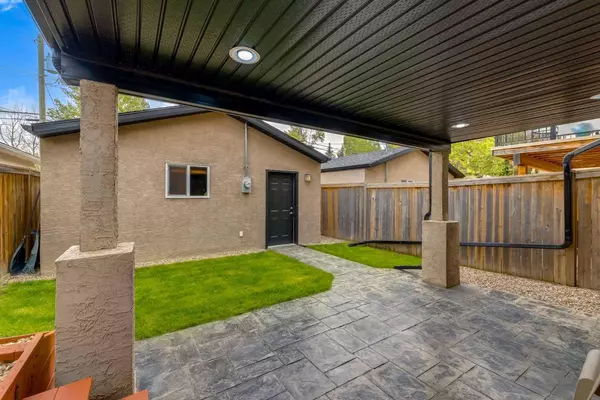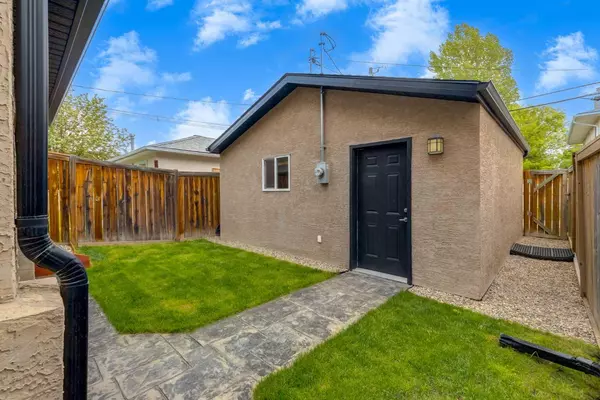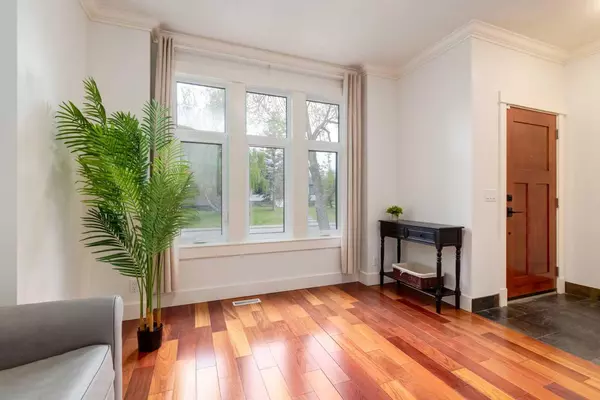$849,000
$849,900
0.1%For more information regarding the value of a property, please contact us for a free consultation.
4 Beds
4 Baths
1,848 SqFt
SOLD DATE : 07/06/2024
Key Details
Sold Price $849,000
Property Type Single Family Home
Sub Type Detached
Listing Status Sold
Purchase Type For Sale
Square Footage 1,848 sqft
Price per Sqft $459
Subdivision Shaganappi
MLS® Listing ID A2135086
Sold Date 07/06/24
Style 2 Storey
Bedrooms 4
Full Baths 3
Half Baths 1
Originating Board Calgary
Year Built 2004
Annual Tax Amount $4,442
Tax Year 2023
Lot Size 3,056 Sqft
Acres 0.07
Property Description
Proudly presenting, this stunning Shaganappi single family house with a walkout basement! The NEW triple pane windows, tankless hot water heater, and high efficiency water softener are just some of the many upgrades in this home. This is a lot of house! With nearly 2600 total ft2, along with the luxury of high ceilings, central A/C, and a private yard with upper deck and lower patio! The primary bedroom has 2 walk-in closets, a gas fireplaces, vaulted ceilings and in floor heat... even in the shower! The other bedrooms on the upper level are good sized and they each have a walk-in closet, the storage in this house is brilliantly thought out. Outside, you'll find a double garage, poured concrete patio, yard space and permanent exterior lights add convenience and charm, along with some fun & creativity when programming your lights to suit the season. Located just off 17th avenue you'll be downtown in no time, you're also Walking distance to Nicholls public library, Killarney aquatic centre, Shaganappi golf course, Alexander Ferguson elementary school and Calgary montessori school. Of course being in the SW, you can pop out to the mountains quickly to enjoy nature and get all that fresh air, it really is a no-brainer! This gem won't last long, we would invite you to check out the last picture in the photo gallery for a detailed list of updates and when they were done. We're happy to accommodate any of your showing needs, and are excited for the next owners of this immaculate home!
Location
Province AB
County Calgary
Area Cal Zone Cc
Zoning R-CG
Direction W
Rooms
Other Rooms 1
Basement Separate/Exterior Entry, Full, Walk-Out To Grade
Interior
Interior Features Breakfast Bar, Built-in Features, Central Vacuum, Double Vanity, Granite Counters, High Ceilings, Kitchen Island, Natural Woodwork, No Animal Home, No Smoking Home, Open Floorplan, Pantry, Recessed Lighting, Separate Entrance, Storage, Tankless Hot Water, Vaulted Ceiling(s), Vinyl Windows, Walk-In Closet(s), Wired for Sound
Heating Boiler, In Floor, Forced Air
Cooling Central Air
Flooring Carpet, Hardwood
Fireplaces Number 2
Fireplaces Type Gas
Appliance Central Air Conditioner, Dishwasher, Garage Control(s), Gas Range, Microwave, Refrigerator, Tankless Water Heater, Washer/Dryer, Water Softener, Window Coverings
Laundry In Basement
Exterior
Garage Double Garage Detached
Garage Spaces 2.0
Garage Description Double Garage Detached
Fence Fenced
Community Features Golf, Park, Playground, Schools Nearby, Shopping Nearby, Sidewalks, Street Lights, Walking/Bike Paths
Roof Type Asphalt Shingle
Porch Deck, Patio
Lot Frontage 25.23
Parking Type Double Garage Detached
Total Parking Spaces 2
Building
Lot Description Back Lane, Back Yard, Front Yard, Landscaped, Level, Rectangular Lot
Foundation Poured Concrete
Architectural Style 2 Storey
Level or Stories Two
Structure Type Wood Frame
Others
Restrictions None Known
Tax ID 91723452
Ownership Private
Read Less Info
Want to know what your home might be worth? Contact us for a FREE valuation!

Our team is ready to help you sell your home for the highest possible price ASAP

"My job is to find and attract mastery-based agents to the office, protect the culture, and make sure everyone is happy! "







