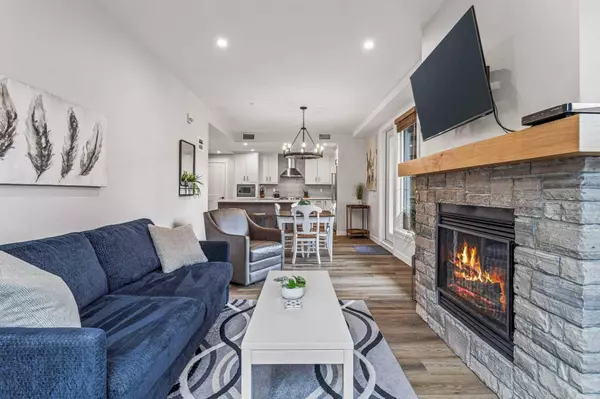$810,000
$829,000
2.3%For more information regarding the value of a property, please contact us for a free consultation.
1 Bed
1 Bath
754 SqFt
SOLD DATE : 07/06/2024
Key Details
Sold Price $810,000
Property Type Condo
Sub Type Apartment
Listing Status Sold
Purchase Type For Sale
Square Footage 754 sqft
Price per Sqft $1,074
Subdivision Spring Creek
MLS® Listing ID A2133972
Sold Date 07/06/24
Style Low-Rise(1-4)
Bedrooms 1
Full Baths 1
Condo Fees $526/mo
HOA Fees $25/ann
HOA Y/N 1
Originating Board Calgary
Year Built 2022
Annual Tax Amount $6,436
Tax Year 2024
Property Description
Turn-key and ready to go! This is the perfect one-bedroom tourist home designated condo that can start generating vacation rental income right away. Located in The Tamarack, right on the Plaza in Spring Creek, this fully furnished, bright and well appointed property features a gourmet kitchen with quartz counters, stainless appliances including an induction range, lots of cabinets and counter space, stacking washer/dryer and a nice stone gas fireplace. Eat in, or take the elevator down to the Alder Café or the new Bridgett Bar Restaurant. Owners may choose to self manage their own short term rentals or join the on-site Spring Creek Vacations rental program.
Location
Province AB
County Bighorn No. 8, M.d. Of
Zoning DC-SCMV-C
Direction SE
Interior
Interior Features Quartz Counters, Wood Windows
Heating In Floor, Geothermal
Cooling Other
Flooring Carpet, Ceramic Tile, Hardwood
Fireplaces Number 1
Fireplaces Type Gas, Living Room, Stone
Appliance Dishwasher, Gas Range, Humidifier, Microwave, Range Hood, Washer/Dryer Stacked
Laundry In Unit
Exterior
Garage Underground
Garage Description Underground
Community Features Playground, Schools Nearby, Shopping Nearby, Sidewalks, Street Lights, Walking/Bike Paths
Amenities Available Elevator(s), Fitness Center, Laundry, Spa/Hot Tub
Roof Type Asphalt Shingle
Porch Deck
Parking Type Underground
Exposure S
Total Parking Spaces 107
Building
Story 4
Foundation Poured Concrete
Architectural Style Low-Rise(1-4)
Level or Stories Single Level Unit
Structure Type Concrete,Stone,Stucco,Wood Frame
Others
HOA Fee Include Common Area Maintenance,Gas,Heat,Insurance,Professional Management,Reserve Fund Contributions,Sewer,Snow Removal,Trash,Water
Restrictions None Known
Ownership Private
Pets Description Yes
Read Less Info
Want to know what your home might be worth? Contact us for a FREE valuation!

Our team is ready to help you sell your home for the highest possible price ASAP

"My job is to find and attract mastery-based agents to the office, protect the culture, and make sure everyone is happy! "







