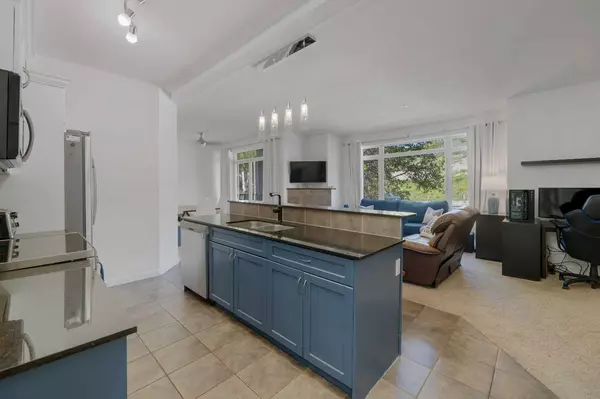$320,000
$315,900
1.3%For more information regarding the value of a property, please contact us for a free consultation.
2 Beds
2 Baths
985 SqFt
SOLD DATE : 07/06/2024
Key Details
Sold Price $320,000
Property Type Condo
Sub Type Apartment
Listing Status Sold
Purchase Type For Sale
Square Footage 985 sqft
Price per Sqft $324
Subdivision East End
MLS® Listing ID A2144292
Sold Date 07/06/24
Style Apartment
Bedrooms 2
Full Baths 2
Condo Fees $670/mo
HOA Fees $669/mo
HOA Y/N 1
Originating Board Calgary
Year Built 2009
Annual Tax Amount $1,135
Tax Year 2023
Property Description
Spacious 2 bedroom, 2 bathroom bright open concept ground floor condo. Centrally located in beautiful Cochrane. Easy access to highway 1A and easy commute to Calgary! Features include large floor to ceiling windows in living/dining room. Fireplace for those chilly evenings. Freshly painted with new appliances including stove, dishwasher, microwave, and stackable washer and dryer. Primary bedroom large enough for a king size bed, with walk in closet and 4 pce ensuite. Condo fees include heat, water, building maintenance, snow removal, underground parking. One titled underground parking. Private balcony allowing your Bar B Que. Pet allowed with condo board approval.
Location
Province AB
County Rocky View County
Zoning res
Direction N
Rooms
Other Rooms 1
Interior
Interior Features Breakfast Bar, Ceiling Fan(s), Elevator
Heating Boiler
Cooling None
Flooring Carpet, Ceramic Tile
Fireplaces Number 1
Fireplaces Type Gas, Living Room, Tile
Appliance Dishwasher, Electric Range, Microwave Hood Fan, Refrigerator, Washer/Dryer Stacked
Laundry In Unit
Exterior
Garage Underground
Garage Spaces 1.0
Garage Description Underground
Community Features Park, Playground, Schools Nearby, Shopping Nearby, Sidewalks, Tennis Court(s), Walking/Bike Paths
Amenities Available Bicycle Storage, Elevator(s)
Porch Balcony(s)
Parking Type Underground
Exposure N,NW
Total Parking Spaces 1
Building
Story 4
Architectural Style Apartment
Level or Stories Single Level Unit
Structure Type Unknown
Others
HOA Fee Include Heat,Insurance,Interior Maintenance,Parking,Professional Management
Restrictions Short Term Rentals Not Allowed
Tax ID 84135991
Ownership Private
Pets Description Restrictions, Yes
Read Less Info
Want to know what your home might be worth? Contact us for a FREE valuation!

Our team is ready to help you sell your home for the highest possible price ASAP

"My job is to find and attract mastery-based agents to the office, protect the culture, and make sure everyone is happy! "







