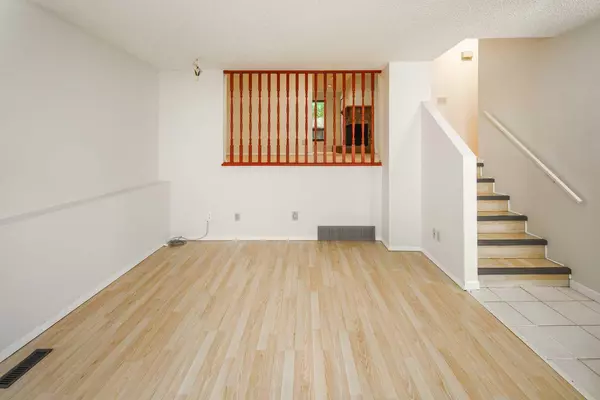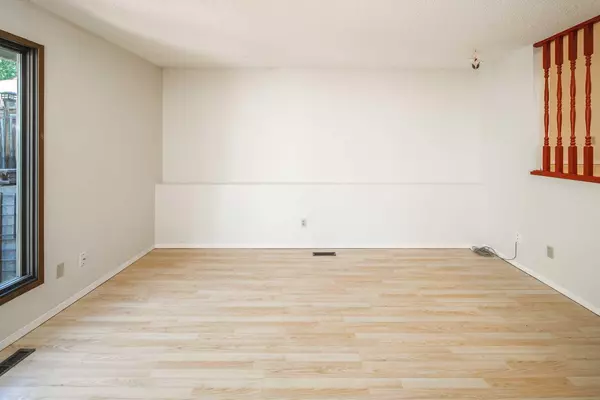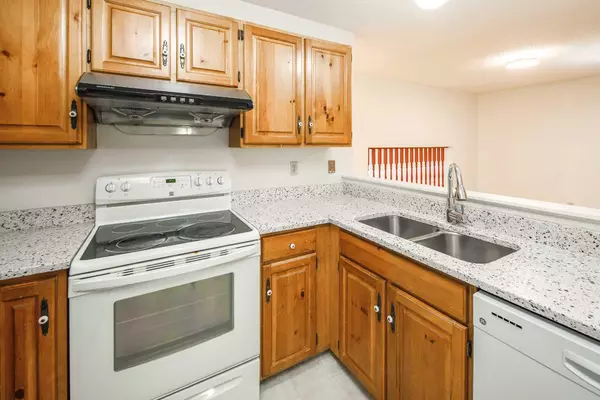$530,000
$535,000
0.9%For more information regarding the value of a property, please contact us for a free consultation.
3 Beds
3 Baths
1,203 SqFt
SOLD DATE : 07/06/2024
Key Details
Sold Price $530,000
Property Type Single Family Home
Sub Type Detached
Listing Status Sold
Purchase Type For Sale
Square Footage 1,203 sqft
Price per Sqft $440
Subdivision Hawkwood
MLS® Listing ID A2142420
Sold Date 07/06/24
Style 5 Level Split
Bedrooms 3
Full Baths 2
Half Baths 1
Originating Board Calgary
Year Built 1982
Annual Tax Amount $3,025
Tax Year 2024
Lot Size 2,960 Sqft
Acres 0.07
Property Description
Welcome to this 3-bedroom, 2.5-bath home offering ample living space. Embracing an expansive open concept, it provides 1,203.2 square feet above grade, including a family room and three bedrooms, and 279 square feet on the entrance level. Upon entry, you will be greeted by a spacious living room with abundant windows that flood the space with natural light. The main level features a great family room with a charming fireplace. The open kitchen is equipped with beautiful cupboards, appliances, and a dining area. Additionally, there is a formal dining room on this level, creating an ideal environment for hosting guests. As you ascend to the upper level, you will discover a generously sized master bedroom, two well-appointed bedrooms, and a 4-piece bathroom. The master bedroom offers an alluring 4-piece ensuite. The fully developed basement enhances the overall living space and includes a family room, a flex room, and a laundry room. The fully fenced front and back yard, complete with large decks, is perfect for enjoying summer nights. This property boasts a fantastic location within walking distance to schools, the ice rink, Hawkcliffe Ravine, and just minutes to Crowfoot Village, the YMCA, and the LRT station. Book your private showing today!
Location
Province AB
County Calgary
Area Cal Zone Nw
Zoning M-C1 d32
Direction SW
Rooms
Other Rooms 1
Basement Finished, Full
Interior
Interior Features See Remarks
Heating Forced Air
Cooling None
Flooring Laminate, Linoleum
Fireplaces Number 1
Fireplaces Type Wood Burning
Appliance Dishwasher, Dryer, Electric Stove, Range Hood, Refrigerator, Washer
Laundry In Basement
Exterior
Garage Single Garage Detached
Garage Spaces 2.0
Garage Description Single Garage Detached
Fence Fenced
Community Features Park, Playground, Schools Nearby, Shopping Nearby, Sidewalks, Street Lights
Roof Type Asphalt Shingle
Porch Deck
Lot Frontage 24.28
Parking Type Single Garage Detached
Total Parking Spaces 4
Building
Lot Description Rectangular Lot
Foundation Poured Concrete
Architectural Style 5 Level Split
Level or Stories 5 Level Split
Structure Type Wood Frame,Wood Siding
Others
Restrictions None Known
Tax ID 91589867
Ownership Private
Read Less Info
Want to know what your home might be worth? Contact us for a FREE valuation!

Our team is ready to help you sell your home for the highest possible price ASAP

"My job is to find and attract mastery-based agents to the office, protect the culture, and make sure everyone is happy! "







