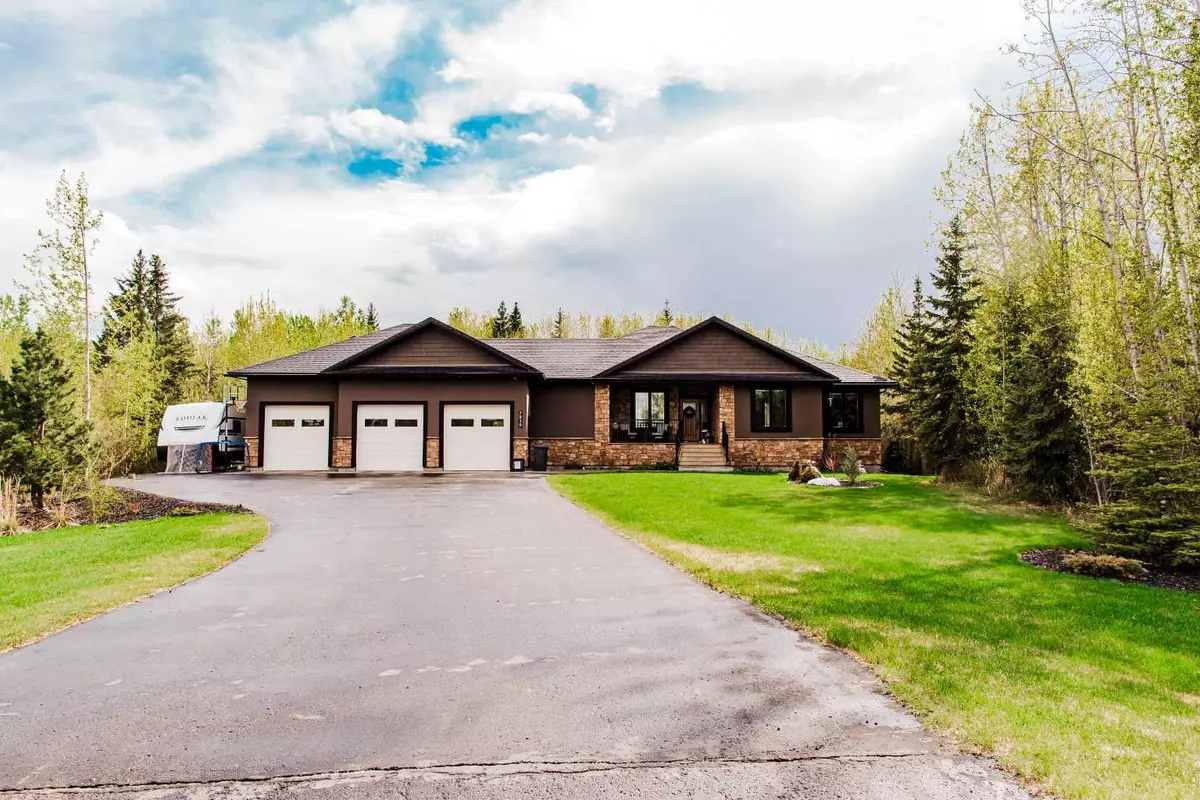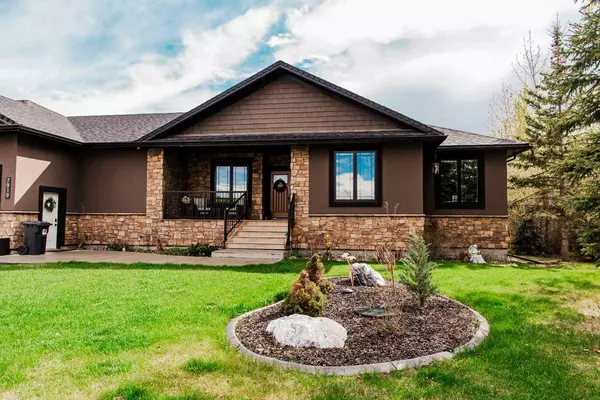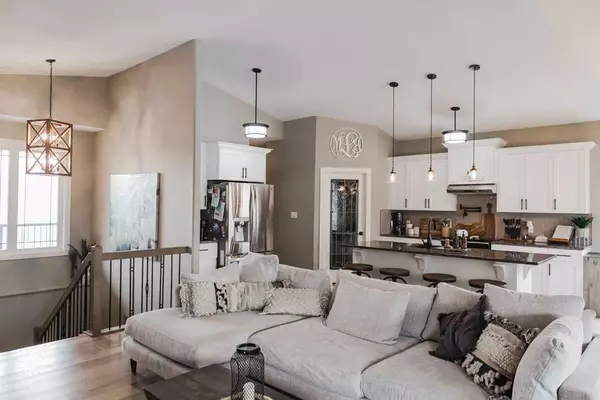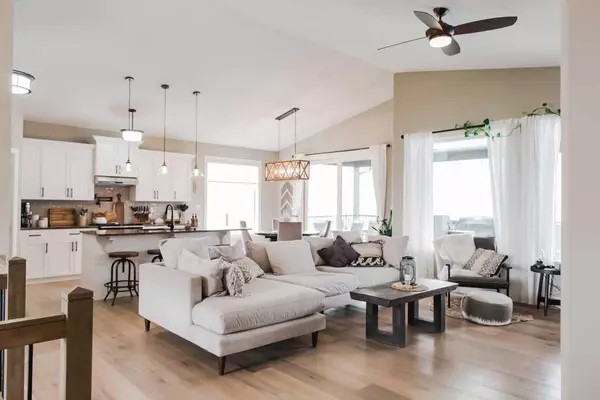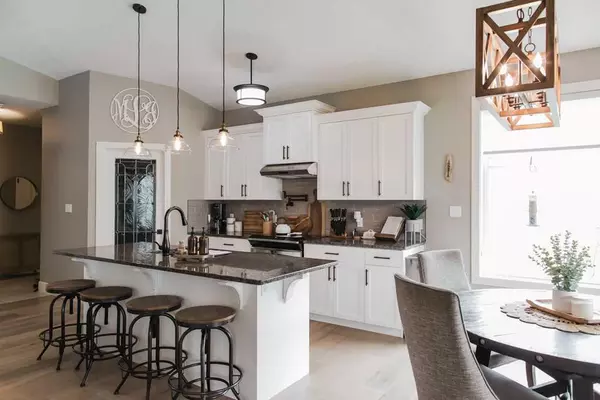$1,020,000
$1,040,000
1.9%For more information regarding the value of a property, please contact us for a free consultation.
5 Beds
5 Baths
1,801 SqFt
SOLD DATE : 07/07/2024
Key Details
Sold Price $1,020,000
Property Type Single Family Home
Sub Type Detached
Listing Status Sold
Purchase Type For Sale
Square Footage 1,801 sqft
Price per Sqft $566
Subdivision Maple Ridge Estates
MLS® Listing ID A2127522
Sold Date 07/07/24
Style Bungalow
Bedrooms 5
Full Baths 3
Half Baths 2
Originating Board Grande Prairie
Year Built 2015
Annual Tax Amount $5,921
Tax Year 2023
Lot Size 1.810 Acres
Acres 1.81
Property Description
Your chance to purchase a DREAM home in Maple Ridge Estates! Fully developed 1801 sq.ft custom built bungalow on a fully treed 1.80 acre lot in a quiet cul-de-sac with no back neighbors and complete privacy! This gorgeous "Lavender Homes" floorplan is one of our favorites offering open concept living without sacrificing details that make a family home function smoothly! The extended paved driveway offers tons of parking, room for basketball & biking and RV parking alongside the finished triple car garage with infloor heat. East facing veranda welcomes you as you step into the stunning front entrance with tons of windows showcasing amazing backyard views! Spacious entrance leads to the main family room with built in shelving, gas fireplace and open to the beautiful white kitchen with large center island, stone countertops, corner pantry, induction range, stainless appliances and nice sized dining nook. Patio doors lead to the covered back patio with 2nd level deck featuring built in pool! Main floor is complete with half bath off garage entrance, 3 bedrooms up with another full bath and the oversized Primary suite with backyard views, walk-in closet, soaker tub and separate tile/glass shower. The basement is fully developed with massive rec room space, 2nd half bath, laundry room with sink, cabinets and tons of storage as well as the 4th & 5th bedrooms with jack/jill bath. The backyard is absolutely stunning and completely private with large shed (12'x20'), garden area, chicken coop and treehouse! Quad trails lead from the back of the property and connect to a cutline that will take you right down to the river! This homes also features newly installed solar panels, AC, firepit area, underground dog fence and RV parking! This home shows pride in ownership inside and out and truly is a move-in ready home that will check all the boxes! Compete with City water and County taxes!
Location
Province AB
County Grande Prairie No. 1, County Of
Zoning RE
Direction E
Rooms
Other Rooms 1
Basement Finished, Full
Interior
Interior Features Built-in Features, Closet Organizers, Double Vanity, Granite Counters, High Ceilings, Kitchen Island, No Smoking Home, Open Floorplan, Pantry, See Remarks, Storage, Vaulted Ceiling(s)
Heating In Floor, Natural Gas, See Remarks
Cooling Central Air
Flooring Carpet, Hardwood, Tile
Fireplaces Number 1
Fireplaces Type Family Room, Gas
Appliance Dishwasher, Dryer, Garage Control(s), Microwave, Refrigerator, Stove(s), Washer
Laundry Laundry Room, Lower Level
Exterior
Parking Features Additional Parking, Front Drive, Garage Door Opener, Garage Faces Front, Heated Garage, Oversized, Parking Pad, Paved, RV Access/Parking, See Remarks, Triple Garage Attached
Garage Spaces 3.0
Garage Description Additional Parking, Front Drive, Garage Door Opener, Garage Faces Front, Heated Garage, Oversized, Parking Pad, Paved, RV Access/Parking, See Remarks, Triple Garage Attached
Fence None
Community Features Park, Playground, Walking/Bike Paths
Roof Type Asphalt Shingle
Porch Deck, Front Porch, Patio, Rear Porch, See Remarks
Total Parking Spaces 10
Building
Lot Description Back Yard, Backs on to Park/Green Space, Cul-De-Sac, Dog Run Fenced In, Front Yard, Garden, No Neighbours Behind, Irregular Lot, Landscaped, Many Trees, Private, See Remarks, Treed
Building Description Stone,Stucco,Vinyl Siding, Treehouse, shed & chicken coop
Foundation Poured Concrete
Sewer Holding Tank
Water Public, See Remarks
Architectural Style Bungalow
Level or Stories One
Structure Type Stone,Stucco,Vinyl Siding
Others
Restrictions None Known
Tax ID 85011782
Ownership Private
Read Less Info
Want to know what your home might be worth? Contact us for a FREE valuation!

Our team is ready to help you sell your home for the highest possible price ASAP
"My job is to find and attract mastery-based agents to the office, protect the culture, and make sure everyone is happy! "


