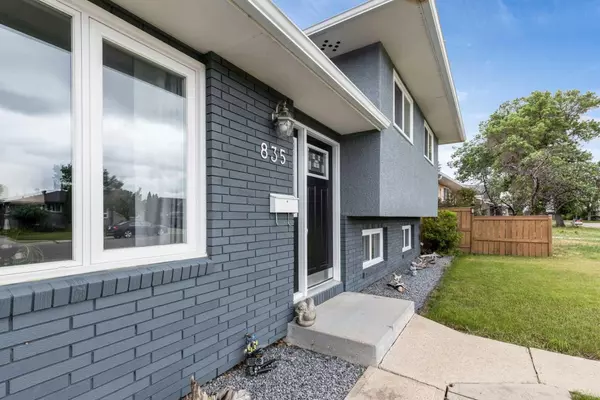$318,000
$314,800
1.0%For more information regarding the value of a property, please contact us for a free consultation.
3 Beds
2 Baths
1,129 SqFt
SOLD DATE : 07/08/2024
Key Details
Sold Price $318,000
Property Type Single Family Home
Sub Type Detached
Listing Status Sold
Purchase Type For Sale
Square Footage 1,129 sqft
Price per Sqft $281
Subdivision Northwest Crescent Heights
MLS® Listing ID A2145720
Sold Date 07/08/24
Style 3 Level Split
Bedrooms 3
Full Baths 2
Originating Board Medicine Hat
Year Built 1964
Annual Tax Amount $2,435
Tax Year 2024
Lot Size 6,455 Sqft
Acres 0.15
Lot Dimensions 50 x 127 (front and side) 56 x 119 (back and side)
Property Description
Welcome to this beautifully updated home in NW Crescent Heights! Step inside to discover a modern aesthetic in this move in ready home. The main floor hosts the living room, dining area and kitchen. The kitchen features a new stove and dishwasher and a new patio door leads off the dining area onto a large covered deck, perfect for entertaining and enjoying meals with friends. In the upper level you will find three nice sized bedrooms and a four piece bathroom. The lower level has a spacious family/flex room and an additional three piece bathroom along with a large area for the laundry and utilities. Extra storage can be found on this level which is always helpful for a growing family. Featuring new flooring throughout most of the home along with paint and some new lighting, this property shows very well! Other major updates include a brand new metal roof and all new vinyl windows (top and bottom), newer furnace and AC unit. Fresh exterior paint and new front door add to the curb appeal.
Outside, the fully fenced yard offers privacy and security, perfect for relaxation or entertaining guests. Ample parking ensures convenience for multiple vehicles, including an RV, while the addition of underground sprinklers (front and back) simplifies lawn maintenance.
Location
Province AB
County Medicine Hat
Zoning R-LD
Direction W
Rooms
Basement Finished, Full
Interior
Interior Features No Animal Home, No Smoking Home, Vinyl Windows
Heating Forced Air
Cooling Central Air
Flooring Carpet, Laminate, Vinyl Plank
Appliance Central Air Conditioner, Dishwasher, Electric Stove, Refrigerator, Washer/Dryer
Laundry Lower Level
Exterior
Garage Off Street, RV Access/Parking
Garage Description Off Street, RV Access/Parking
Fence Fenced
Community Features Park, Playground, Schools Nearby, Shopping Nearby, Sidewalks, Walking/Bike Paths
Roof Type Metal
Porch Deck
Lot Frontage 50.0
Parking Type Off Street, RV Access/Parking
Exposure W
Total Parking Spaces 4
Building
Lot Description Back Lane, Irregular Lot, Private
Foundation Poured Concrete
Architectural Style 3 Level Split
Level or Stories 3 Level Split
Structure Type Brick,Stucco
Others
Restrictions None Known
Tax ID 91693160
Ownership Private
Read Less Info
Want to know what your home might be worth? Contact us for a FREE valuation!

Our team is ready to help you sell your home for the highest possible price ASAP

"My job is to find and attract mastery-based agents to the office, protect the culture, and make sure everyone is happy! "







