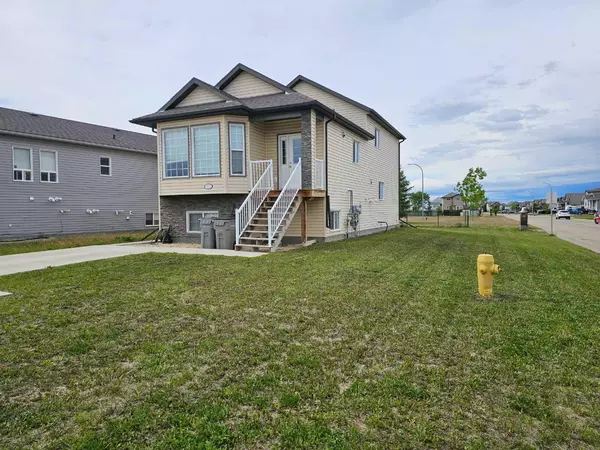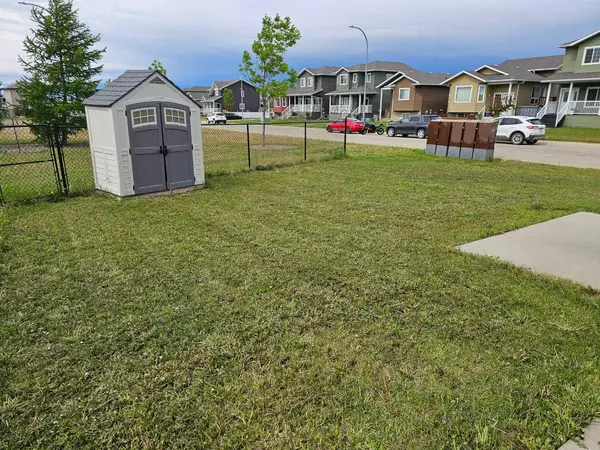$415,000
$420,000
1.2%For more information regarding the value of a property, please contact us for a free consultation.
5 Beds
2 Baths
1,560 SqFt
SOLD DATE : 07/08/2024
Key Details
Sold Price $415,000
Property Type Single Family Home
Sub Type Detached
Listing Status Sold
Purchase Type For Sale
Square Footage 1,560 sqft
Price per Sqft $266
Subdivision Westpointe
MLS® Listing ID A2141814
Sold Date 07/08/24
Style 4 Level Split
Bedrooms 5
Full Baths 2
Originating Board Grande Prairie
Year Built 2013
Annual Tax Amount $4,738
Tax Year 2023
Lot Size 5,274 Sqft
Acres 0.12
Property Description
Amazing revenue property, shows fantastic with many recent upgrades! This legal up/down duplex is perfect for someone looking to invest. Both units are currently rented for $1750 up and $1250 down. Separate power & gas in each unit that the tenants pay for in addition to the monthly rent. Laundry in each unit and a 4 car concrete parking pad in the front of the home. Upstairs suite features an open concept plan with lots of natural light & a gas fireplace in the living room. Kitchen has corner pantry plus tile backsplash as well as a dining room. 3 good sized bedrooms & a full bathroom, plus laundry area. Bottom suite has a private entrance, and offers an open concept as well. The kitchen has ample storage space and a nice sized living room. 2 large bedrooms and 1 bathroom plus utility/laundry. The added bonus is that this property backs onto a large park area, so there are no rear neighbors making this a fantastic revenue property that tenants will love!
Location
Province AB
County Grande Prairie
Zoning Low Density Residential
Direction S
Rooms
Basement Full, Suite
Interior
Interior Features See Remarks
Heating Forced Air
Cooling None
Flooring Hardwood, Tile
Fireplaces Number 1
Fireplaces Type Gas, Great Room
Appliance Dishwasher, Refrigerator, Stove(s), Washer/Dryer
Laundry In Unit
Exterior
Garage Parking Pad
Garage Description Parking Pad
Fence None
Community Features Schools Nearby, Shopping Nearby
Roof Type Asphalt Shingle
Porch None
Lot Frontage 45.93
Parking Type Parking Pad
Total Parking Spaces 4
Building
Lot Description Backs on to Park/Green Space, City Lot
Foundation Poured Concrete
Architectural Style 4 Level Split
Level or Stories 4 Level Split
Structure Type Concrete
Others
Restrictions None Known
Tax ID 91960034
Ownership Joint Venture
Read Less Info
Want to know what your home might be worth? Contact us for a FREE valuation!

Our team is ready to help you sell your home for the highest possible price ASAP

"My job is to find and attract mastery-based agents to the office, protect the culture, and make sure everyone is happy! "







