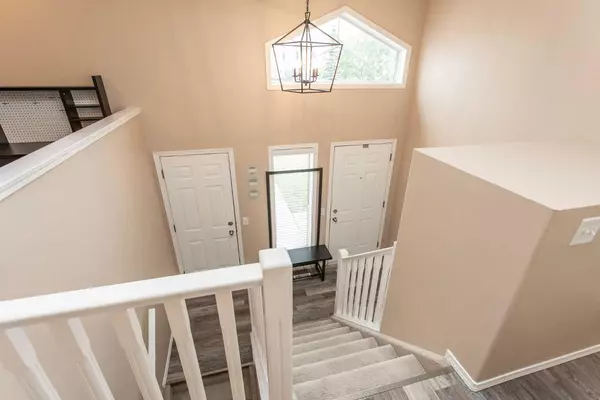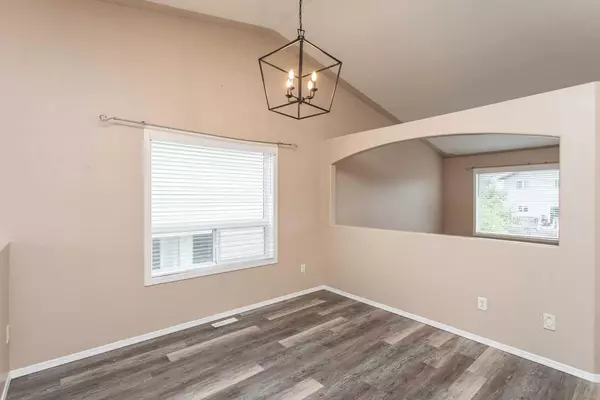$250,000
$239,900
4.2%For more information regarding the value of a property, please contact us for a free consultation.
3 Beds
2 Baths
722 SqFt
SOLD DATE : 07/08/2024
Key Details
Sold Price $250,000
Property Type Single Family Home
Sub Type Semi Detached (Half Duplex)
Listing Status Sold
Purchase Type For Sale
Square Footage 722 sqft
Price per Sqft $346
Subdivision Oriole Park West
MLS® Listing ID A2146070
Sold Date 07/08/24
Style Bi-Level,Side by Side
Bedrooms 3
Full Baths 1
Half Baths 1
Condo Fees $265
Originating Board Central Alberta
Year Built 2004
Annual Tax Amount $1,929
Tax Year 2024
Lot Size 2,513 Sqft
Acres 0.06
Property Description
Discover the perfect home for young professionals or families just starting out at 26-6220 Orr Drive, Oxford Place Condominium. This charming 3-bedroom, 1.5-bath condo, in great condition and move-in ready, seamlessly blends modern living with ultimate convenience, catering to your dynamic lifestyle.
Step inside to find high ceilings and an abundance of natural light creating a warm and inviting atmosphere. The open floor plan connects the kitchen, dining room, and living room, providing a spacious area for relaxation and entertaining. The kitchen features white cabinets, matching appliances, a wall pantry, and a center island perfect for meal prep and casual dining.
A handy 2-piece bath on the main floor adds practicality, while a versatile office space offers flexibility for those working from home. Transform this room into a playroom, reading nook, crafting space, or whatever fits your needs.
Head downstairs to discover three cozy bedrooms and a 4-piece bath. Keep your young kids close at night for peace of mind or rent out the extra rooms to help pay your mortgage—an excellent option for young professionals.
Unwind on the back deck, an ideal spot for morning coffee or evening relaxation. Oxford Place boasts affordable condo fees covering professional management, reserve fund contributions, landscaping, and snow removal. Plus, your furry friends are welcome here with certain restrictions.
Situated in a prime location, you're just minutes away from an array of restaurants, shopping centers, parks, and essential services. Easy access to 67 Street, Highway 11, and Highway 2 makes commuting a breeze.
Make 26-6220 Orr Drive your new home and immerse yourself in a lifestyle of comfort, convenience, and community. This isn't just a condo—it's where your future begins.
Location
Province AB
County Red Deer
Zoning R1A
Direction NE
Rooms
Basement Finished, Full
Interior
Interior Features High Ceilings, Kitchen Island, Open Floorplan, Pantry
Heating Forced Air
Cooling None
Flooring Carpet, Vinyl Plank
Appliance Dishwasher, Refrigerator, Stove(s), Washer/Dryer, Window Coverings
Laundry In Basement
Exterior
Garage Single Garage Attached
Garage Spaces 1.0
Garage Description Single Garage Attached
Fence None
Community Features Park, Playground, Schools Nearby, Shopping Nearby, Sidewalks, Street Lights
Amenities Available None
Roof Type Asphalt Shingle
Porch Deck
Lot Frontage 25.0
Parking Type Single Garage Attached
Total Parking Spaces 3
Building
Lot Description Back Yard
Foundation Poured Concrete
Architectural Style Bi-Level, Side by Side
Level or Stories Bi-Level
Structure Type Vinyl Siding,Wood Frame
Others
HOA Fee Include Common Area Maintenance,Maintenance Grounds,Professional Management,Reserve Fund Contributions,Snow Removal
Restrictions None Known
Tax ID 91068622
Ownership Private
Pets Description Restrictions
Read Less Info
Want to know what your home might be worth? Contact us for a FREE valuation!

Our team is ready to help you sell your home for the highest possible price ASAP

"My job is to find and attract mastery-based agents to the office, protect the culture, and make sure everyone is happy! "







