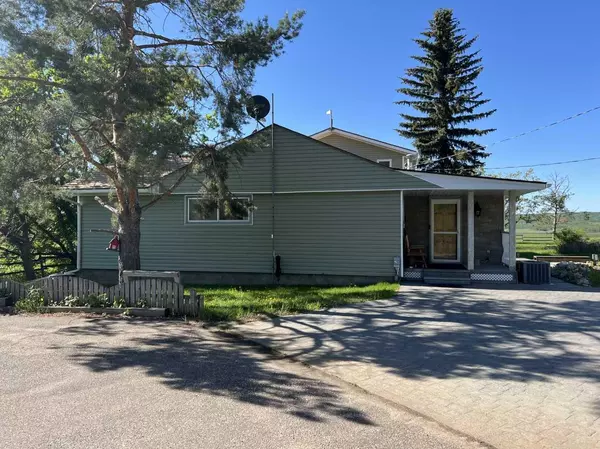$385,000
$399,900
3.7%For more information regarding the value of a property, please contact us for a free consultation.
3 Beds
2 Baths
2,077 SqFt
SOLD DATE : 07/08/2024
Key Details
Sold Price $385,000
Property Type Single Family Home
Sub Type Detached
Listing Status Sold
Purchase Type For Sale
Square Footage 2,077 sqft
Price per Sqft $185
MLS® Listing ID A2110622
Sold Date 07/08/24
Style 1 and Half Storey,Acreage with Residence
Bedrooms 3
Full Baths 2
Originating Board Lloydminster
Year Built 1948
Annual Tax Amount $1,901
Tax Year 2023
Lot Size 3.630 Acres
Acres 3.63
Property Description
Looking for a private acreage with a view? Here it is! This 3.6-acre property is nestled on the north side of the Battle River, approximately 15 minutes north of Wainwright. The home is a 1 ½ storey, with 3 bedrooms, 2 baths, and features a stunning view overlooking the Battle River valley. The kitchen has custom-built cabinets and a gas range. The main floor 4pc. bath has been renovated and has a walk-in shower and claw foot tub. The home has a wood burning fireplace in the living room and a gas fireplace in the family room, all on the main level. The main house was built in 1948 with the family room added in 1982. The total square footage of this home is 2077 sq ft. The loft area overlooking the family room is large enough for a king size bed and has a 3pc. ensuite. There is a deck that wraps from the front of the home around to the east side with 2 separate barbecue hook-ups plumbed for n.g. On the west side of the home there is a hot tub pad which is wired with 220 volt, 40 amp service. You will have lots of room for vehicle and toy storage as there is a double detached garage and a 32 x 48 heated shop. The driveway has been paved and there is stamped concrete from the drive to the porch entrance. Updates to the interior of the home in 2023/24 include: engineered hardwood in the loft primary bedroom; carpet and underlay on the stairs to loft and in the family room; 3 new upper windows in the family room; new windows in the dining room and porch; and a new A/C unit. Updates to the exterior of the house include new siding, trim, soffits, fascia, eaves troughing, down spouts, and a new cell booster. The garage sports new siding to match the house and new trim around overhead door (door to painted in the spring, weather dependent). The garden shed has a new rear window that opens and new siding to match the house and garage. The shop has a new overhead door (installation scheduled March 1, 2024) and 3 new windows on the south side. The retaining wall behind the shop has been upgraded from timbers to concrete lock blocks. Don’t let this little piece of paradise pass you by!
Location
Province AB
County Wainwright No. 61, M.d. Of
Zoning CR
Direction NE
Rooms
Basement Partial, Unfinished
Interior
Interior Features Ceiling Fan(s)
Heating Forced Air, Natural Gas
Cooling Central Air
Flooring Carpet, Concrete, Hardwood, Linoleum, Tile
Fireplaces Number 2
Fireplaces Type Electric, Family Room, Living Room, Wood Burning
Appliance Dryer, Gas Stove, Range Hood, Refrigerator, Satellite TV Dish, Washer, Window Coverings
Laundry Laundry Room, Main Level
Exterior
Garage Double Garage Detached, Driveway, Paved
Garage Spaces 2.0
Garage Description Double Garage Detached, Driveway, Paved
Fence Partial
Community Features None
Utilities Available Natural Gas Paid, Electricity Connected, Phone Available, Sewer Connected, Water Connected
Roof Type Asphalt Shingle
Porch Deck
Parking Type Double Garage Detached, Driveway, Paved
Exposure SW
Total Parking Spaces 6
Building
Lot Description Creek/River/Stream/Pond, Lawn, Irregular Lot, Views
Building Description Vinyl Siding,Wood Frame, Shop 32'x48
Foundation Poured Concrete
Sewer Septic Tank
Water Well
Architectural Style 1 and Half Storey, Acreage with Residence
Level or Stories One and One Half
Structure Type Vinyl Siding,Wood Frame
Others
Restrictions None Known
Tax ID 57017795
Ownership Private
Read Less Info
Want to know what your home might be worth? Contact us for a FREE valuation!

Our team is ready to help you sell your home for the highest possible price ASAP

"My job is to find and attract mastery-based agents to the office, protect the culture, and make sure everyone is happy! "







