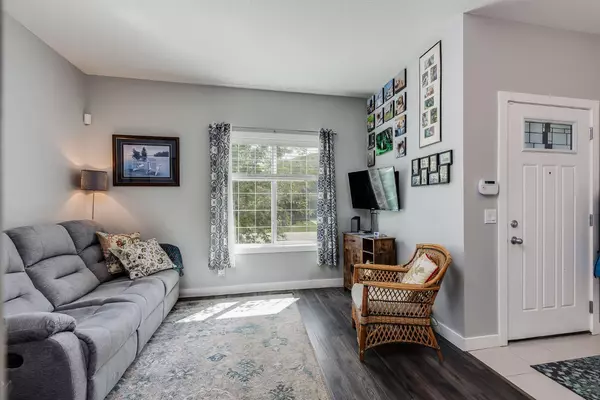$530,000
$540,000
1.9%For more information regarding the value of a property, please contact us for a free consultation.
3 Beds
4 Baths
1,357 SqFt
SOLD DATE : 07/08/2024
Key Details
Sold Price $530,000
Property Type Townhouse
Sub Type Row/Townhouse
Listing Status Sold
Purchase Type For Sale
Square Footage 1,357 sqft
Price per Sqft $390
Subdivision Hillcrest
MLS® Listing ID A2143170
Sold Date 07/08/24
Style 2 Storey
Bedrooms 3
Full Baths 2
Half Baths 2
Originating Board Calgary
Year Built 2015
Annual Tax Amount $2,498
Tax Year 2023
Lot Size 1,985 Sqft
Acres 0.05
Property Description
CANCELLED OPEN HOUSE Sun July 7th 1-3 pm *** New Price ***SELLER MOTIVATED! - Let's Work a Deal! *** Quick Possession Available. *** NO CONDO FEES on this Former ShowHome Townhouse that is Fully Finished with 3 Bedrooms on the Upper Level located in the Great Community of Hillcrest. When you arrive you will notice the No Landscaping Frontage making this very easy to maintain. Upon Entry you are welcomed by the Open Concept Layout with 9' Ceilings. The Main Level includes a Front Living Room with a Large Window, a Large Dining area that can hold an oversized table, nook for Desk or Buffet Cabinet, and a Fantastic Kitchen that is at the rear of the Home. The Kitchen features WHITE KITCHEN CABINETRY, Black Granite Countertops, extended Island with extra Cabinets, Stainless Steel Appliances, Pantry, and a Fantastic Window overlooking the landscaped, West Facing yard. The Upper Level features a Spacious Primary Bedroom with Walk-in Closet and 3 pc Ensuite with a Shower Stall, 2 additional Bedrooms, Laundry Room, and a Full Bathroom. It would be very easy to add a 4th bedroom as the window is legal size and the storage room could become a large walk in closet. The Lower Level is Fully Finished with a Massive 31’ Recreation Room, Storage Room, and 2 pc Bathroom. The Backyard is a lovely space to relax in as it has a fenced in space with lawn area including a Lilac tree, and a concrete patio for your outdoor furniture, a Gas Line for BBQ, Storage Shed, and gravelled area for a dog run. The Double Detached Garage is finished inside. This great home is walking distance to Northcott School, has easy access to 40th Ave and QE2, and shopping and dining. This Home is ready for you to call it yours! Ensure to watch the video tour on MLS or Realtor.ca.
Location
Province AB
County Airdrie
Zoning R2-T
Direction E
Rooms
Other Rooms 1
Basement Finished, Full
Interior
Interior Features Granite Counters, Sump Pump(s), Vinyl Windows
Heating Forced Air
Cooling None
Flooring Carpet, Laminate
Appliance Dishwasher, Dryer, Electric Range, Garage Control(s), Microwave Hood Fan, Refrigerator, Washer, Window Coverings
Laundry Upper Level
Exterior
Garage Double Garage Detached
Garage Spaces 2.0
Garage Description Double Garage Detached
Fence Fenced
Community Features Playground, Schools Nearby, Shopping Nearby
Roof Type Asphalt Shingle
Porch Patio
Lot Frontage 17.98
Parking Type Double Garage Detached
Total Parking Spaces 2
Building
Lot Description Back Lane, Back Yard, Dog Run Fenced In, Lawn, Landscaped, Rectangular Lot
Foundation Poured Concrete
Architectural Style 2 Storey
Level or Stories Two
Structure Type Vinyl Siding,Wood Frame
Others
Restrictions Easement Registered On Title
Tax ID 84591302
Ownership Private
Read Less Info
Want to know what your home might be worth? Contact us for a FREE valuation!

Our team is ready to help you sell your home for the highest possible price ASAP

"My job is to find and attract mastery-based agents to the office, protect the culture, and make sure everyone is happy! "







