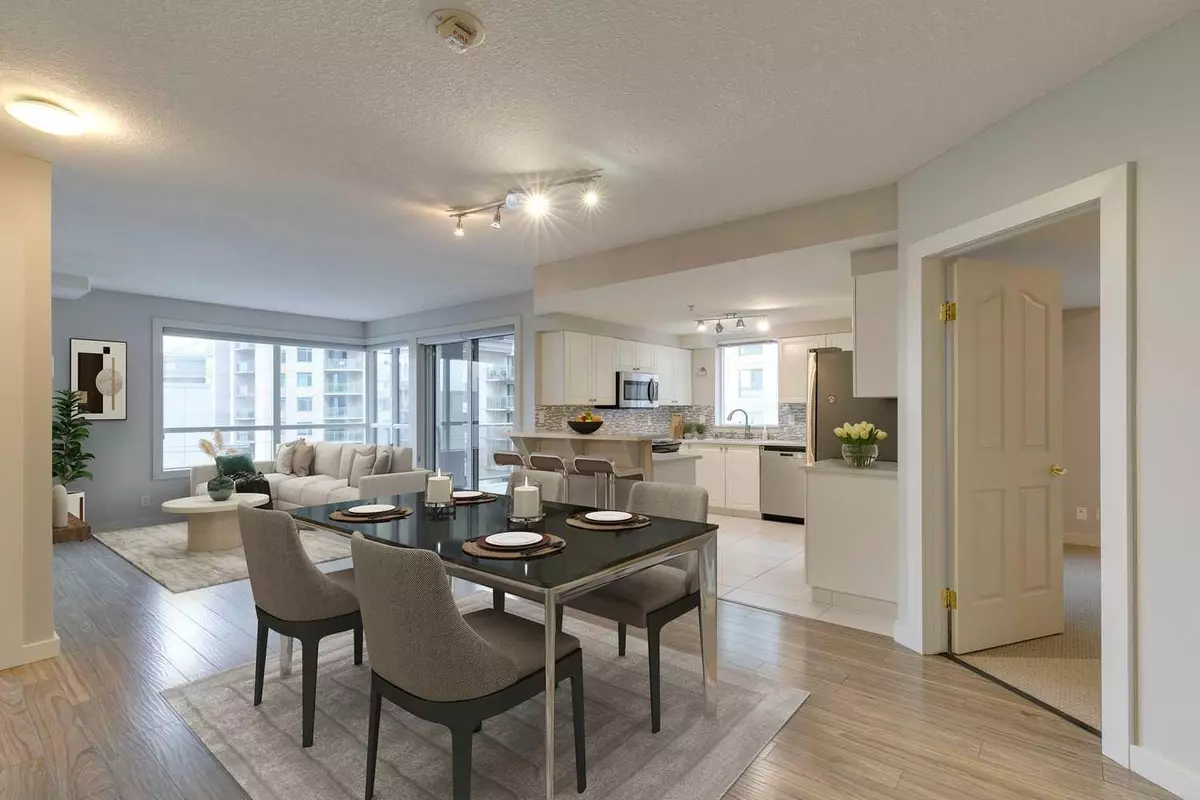$358,000
$379,900
5.8%For more information regarding the value of a property, please contact us for a free consultation.
2 Beds
2 Baths
982 SqFt
SOLD DATE : 07/09/2024
Key Details
Sold Price $358,000
Property Type Condo
Sub Type Apartment
Listing Status Sold
Purchase Type For Sale
Square Footage 982 sqft
Price per Sqft $364
Subdivision Downtown West End
MLS® Listing ID A2134630
Sold Date 07/09/24
Style High-Rise (5+)
Bedrooms 2
Full Baths 2
Condo Fees $778/mo
Originating Board Calgary
Year Built 2001
Annual Tax Amount $1,807
Tax Year 2023
Property Description
Located within the concrete built Vista West tower that is part of the Downtown West End landscape, this spacious & thoughtfully designed 14th floor, 982 Sq Ft, 2 bdrm+2 full bath CORNER unit is sure to impress & makes you feel comfortable as soon as you walk in. The open concept layout emphasizes great flow & better privacy by placing the 2 bedrooms at opposite ends while the main living area is the focal point in the middle. The inviting & fully renovated kitchen has plenty to offer with lots of shaker style cabinetry, full size stainless steel appliances, quartz countertops (also in the bathrooms), stylish backsplash, & a built-in wraparound breakfast bar. Nearby, the large and inviting living room & dining area is perfect for entertaining & relaxing while giving you options to re-configure to your own liking – have the freedom to create a work space, a reading corner, or a spot for your other pursuits! Pairing nicely to all of this is the covered balcony that is just a sliding patio door away. Back inside; enjoy the multi-directional views of the urban downtown surroundings through the large windows that highlight each space. The spacious master bedroom will pamper you with a walk through closet & an updated 3 piece full ensuite with the 2nd bedroom, additional 4-piece full bathroom (also updated), laundry & storage closets completing the package. Important features include; air conditioning, durable laminate flooring throughout the general living areas, BBQ gas line, titled underground corner parking spot (close to the elevators), fresh paint & all window blinds already done, along with the option to continuing renting one of the rare & generously sized storage rooms located just one floor above. Beyond the unit, the building offers a fitness room, party room, & on-site security, while the many shops, restaurants, amenities, & LRT station that the West End area has to offer are all just steps away. Being close to the Bow River & its many pathways, Kensington, Eau Claire, & the heart of Downtown, while providing quick access to SAIT & the University of Calgary (the Downtown Campus is only a 6 min walk), makes the convenience of this central location very attractive - perfect for buyers of all ages, working professionals/post secondary students, or those looking to add to their investment portfolio, come view this well-rounded condo today!
Location
Province AB
County Calgary
Area Cal Zone Cc
Zoning DC (pre 1P2007)
Direction E
Rooms
Other Rooms 1
Interior
Interior Features Breakfast Bar, Closet Organizers, No Smoking Home, Open Floorplan, Quartz Counters, See Remarks, Storage
Heating Forced Air
Cooling Full
Flooring Carpet, Laminate, Tile
Appliance Dishwasher, Electric Stove, Microwave Hood Fan, Refrigerator, Washer/Dryer Stacked, Window Coverings
Laundry In Unit
Exterior
Garage Heated Garage, Parkade, Secured, Titled, Underground
Garage Description Heated Garage, Parkade, Secured, Titled, Underground
Community Features Other, Park, Playground, Schools Nearby, Shopping Nearby, Sidewalks, Street Lights, Walking/Bike Paths
Amenities Available Elevator(s), Fitness Center, Parking, Party Room, Recreation Facilities, Recreation Room, Secured Parking, Storage
Porch Balcony(s), See Remarks
Parking Type Heated Garage, Parkade, Secured, Titled, Underground
Exposure NW
Total Parking Spaces 1
Building
Story 22
Architectural Style High-Rise (5+)
Level or Stories Single Level Unit
Structure Type Concrete,Stone,Stucco
Others
HOA Fee Include Amenities of HOA/Condo,Common Area Maintenance,Heat,Insurance,Professional Management,Reserve Fund Contributions,Sewer,Snow Removal,Trash,Water
Restrictions Pet Restrictions or Board approval Required
Tax ID 82666309
Ownership Private
Pets Description Restrictions, Yes
Read Less Info
Want to know what your home might be worth? Contact us for a FREE valuation!

Our team is ready to help you sell your home for the highest possible price ASAP

"My job is to find and attract mastery-based agents to the office, protect the culture, and make sure everyone is happy! "







