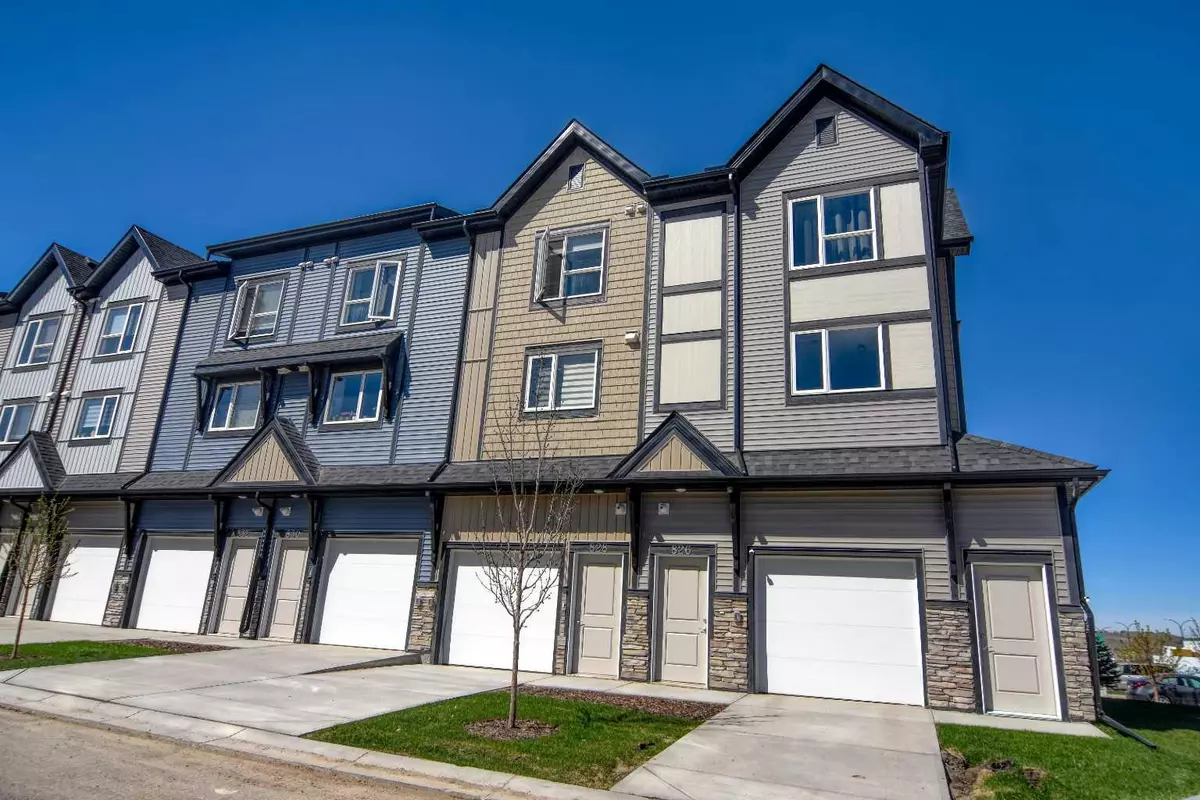$429,000
$429,900
0.2%For more information regarding the value of a property, please contact us for a free consultation.
2 Beds
3 Baths
1,196 SqFt
SOLD DATE : 07/09/2024
Key Details
Sold Price $429,000
Property Type Townhouse
Sub Type Row/Townhouse
Listing Status Sold
Purchase Type For Sale
Square Footage 1,196 sqft
Price per Sqft $358
Subdivision Belmont
MLS® Listing ID A2143566
Sold Date 07/09/24
Style 3 Storey
Bedrooms 2
Full Baths 2
Half Baths 1
Condo Fees $167
Originating Board Calgary
Year Built 2022
Annual Tax Amount $2,805
Tax Year 2024
Lot Size 1,506 Sqft
Acres 0.03
Lot Dimensions RPR has not yet been provided so precise lot dimensions are yet to be verified.
Property Description
This delightful 2 bed, 2.5 bath townhouse has low condo fees and is situated in the POPULAR AREA OF BELMONT IN PINE CREEK. Bright premium unit faces the boulevard with a nice open feel, and has 2-tone cabinets, quartz countertops, stainless steel upgraded appliances, EAST-WEST ORIENTATION with balcony facing west for maximum exposure to sunlight, and its only 6 months since the owner took possession from the builder. Quick drive to all amenities - schools, shopping, 7 minutes to evergreen C-Train, Township shopping district in Legacy, quick access to Stoney Trail, Macleod Trail, and everything you need is all around you. Excellent Value for this beautiful property.
Location
Province AB
County Calgary
Area Cal Zone S
Zoning M-G
Direction W
Rooms
Other Rooms 1
Basement None
Interior
Interior Features Quartz Counters, See Remarks, Vinyl Windows
Heating Forced Air, Natural Gas
Cooling None
Flooring Carpet, Tile, Vinyl Plank
Fireplaces Type Family Room
Appliance Dishwasher, Electric Stove, Garage Control(s), Microwave Hood Fan, Refrigerator, Washer/Dryer Stacked
Laundry In Unit, Laundry Room
Exterior
Garage Double Garage Attached, Garage Door Opener
Garage Spaces 2.0
Garage Description Double Garage Attached, Garage Door Opener
Fence None
Community Features Schools Nearby, Shopping Nearby, Sidewalks, Street Lights
Amenities Available None
Roof Type Asphalt Shingle
Porch Balcony(s)
Lot Frontage 22.97
Parking Type Double Garage Attached, Garage Door Opener
Exposure W
Total Parking Spaces 2
Building
Lot Description Back Lane
Foundation Poured Concrete
Architectural Style 3 Storey
Level or Stories Three Or More
Structure Type Cement Fiber Board,Stone
Others
HOA Fee Include Common Area Maintenance,Insurance,Professional Management,Reserve Fund Contributions
Restrictions None Known
Ownership Private
Pets Description Restrictions
Read Less Info
Want to know what your home might be worth? Contact us for a FREE valuation!

Our team is ready to help you sell your home for the highest possible price ASAP

"My job is to find and attract mastery-based agents to the office, protect the culture, and make sure everyone is happy! "







