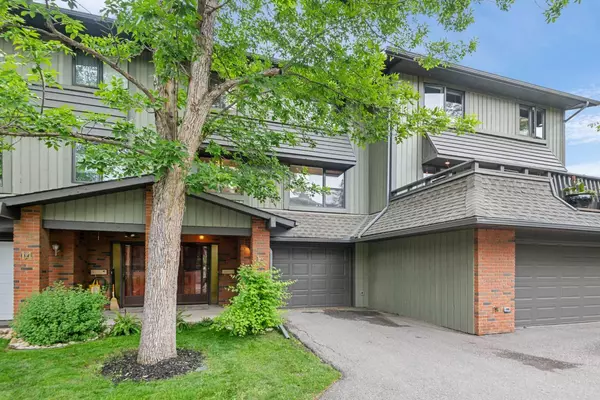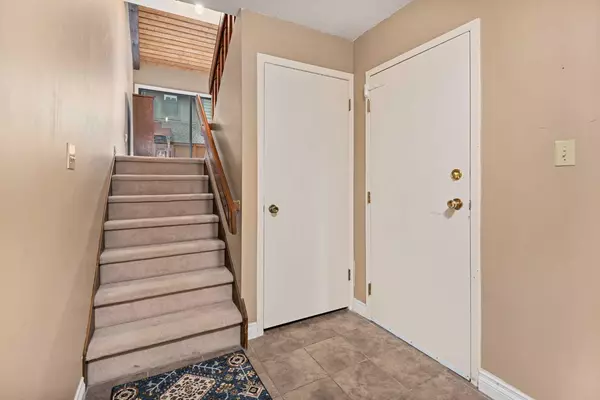$449,999
$449,999
For more information regarding the value of a property, please contact us for a free consultation.
2 Beds
2 Baths
1,639 SqFt
SOLD DATE : 07/09/2024
Key Details
Sold Price $449,999
Property Type Townhouse
Sub Type Row/Townhouse
Listing Status Sold
Purchase Type For Sale
Square Footage 1,639 sqft
Price per Sqft $274
Subdivision Oakridge
MLS® Listing ID A2144442
Sold Date 07/09/24
Style 4 Level Split
Bedrooms 2
Full Baths 1
Half Baths 1
Condo Fees $439
Originating Board Calgary
Year Built 1976
Annual Tax Amount $2,095
Tax Year 2024
Property Description
Open House Saturday June 29 1pm-3pm. Unsurpassable location and maintenance-free living await in this charming townhome. This outstanding location is within walking distance to schools, Oakridge Mall, Southland Leisure Centre, South Glenmore Park and more! Park your vehicle safely out of the elements in the attached heated garage with extra parking on the driveway. Inside wood and brick details and natural light come together to create a comfortable and welcoming space. Put your feet up and relax in front of the classic wood-burning fireplace while the wood and beamed ceiling provides a warm chalet atmosphere. Sliders lead to the privately fenced backyard and patio encouraging peaceful morning coffees, lazy weekends lounging and casual barbeques. Open to below the dining room adds an air ambience to all of your entertaining. The updated kitchen features full-height cabinets, a peninsula island and timeless subway tile. Adjacently, the breakfast nook is the backdrop to all of your casual gatherings. A handy powder room completes this level. 2 spacious bedrooms, a large balcony and a 4-piece bathroom are all on the upper level. And there is still a large basement awaiting your design ideas. Come see this wonderful home in an unsurpassable location for yourself!
Location
Province AB
County Calgary
Area Cal Zone S
Zoning M-C1
Direction SW
Rooms
Other Rooms 1
Basement Full, Unfinished
Interior
Interior Features Beamed Ceilings, Breakfast Bar, Ceiling Fan(s), High Ceilings, Soaking Tub, Storage
Heating Forced Air, Natural Gas
Cooling None
Flooring Carpet, Linoleum, Tile
Fireplaces Number 1
Fireplaces Type Brick Facing, Living Room, Wood Burning
Appliance Dishwasher, Dryer, Electric Stove, Garage Control(s), Range Hood, Refrigerator, Washer, Window Coverings
Laundry In Basement
Exterior
Garage Additional Parking, Driveway, Single Garage Attached
Garage Spaces 1.0
Garage Description Additional Parking, Driveway, Single Garage Attached
Fence Fenced
Community Features Park, Playground, Schools Nearby, Shopping Nearby, Walking/Bike Paths
Amenities Available Park
Roof Type Asphalt Shingle
Porch Patio
Parking Type Additional Parking, Driveway, Single Garage Attached
Exposure W
Total Parking Spaces 2
Building
Lot Description Back Yard, Low Maintenance Landscape, Many Trees
Foundation Poured Concrete
Architectural Style 4 Level Split
Level or Stories 4 Level Split
Structure Type Brick,Wood Frame,Wood Siding
Others
HOA Fee Include Maintenance Grounds,Professional Management,Reserve Fund Contributions,Snow Removal
Restrictions Utility Right Of Way
Tax ID 91176210
Ownership Private
Pets Description Restrictions
Read Less Info
Want to know what your home might be worth? Contact us for a FREE valuation!

Our team is ready to help you sell your home for the highest possible price ASAP

"My job is to find and attract mastery-based agents to the office, protect the culture, and make sure everyone is happy! "







