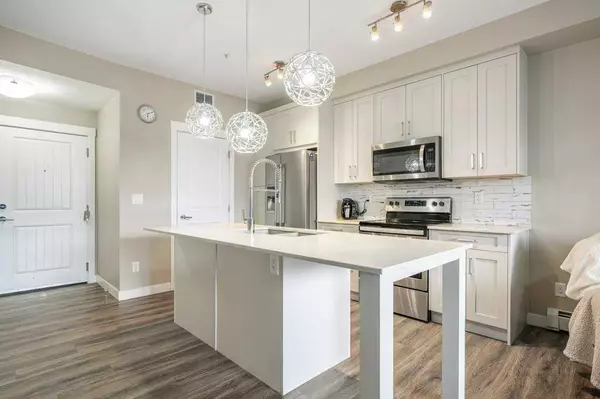$310,000
$314,900
1.6%For more information regarding the value of a property, please contact us for a free consultation.
2 Beds
1 Bath
576 SqFt
SOLD DATE : 07/09/2024
Key Details
Sold Price $310,000
Property Type Condo
Sub Type Apartment
Listing Status Sold
Purchase Type For Sale
Square Footage 576 sqft
Price per Sqft $538
Subdivision Auburn Bay
MLS® Listing ID A2140251
Sold Date 07/09/24
Style Apartment
Bedrooms 2
Full Baths 1
Condo Fees $253/mo
HOA Fees $41/ann
HOA Y/N 1
Originating Board Calgary
Year Built 2019
Annual Tax Amount $1,631
Tax Year 2024
Property Description
Fashionable condo living in the lake community of Auburn Bay! Wake up to the sunrise in this wonderful 3rd floor unit boasting durable flooring, large windows and fresh colour palette. Indulge in the stylish kitchen featuring quartz countertops, clean white cabinetry, stainless steel appliances, shabby-chic tile backsplash + modern pendant lighting. The breakfast bar smartly doubles as a dining table to further help the flow of this layout. Unwind + relax in the living area after a long day or head out to the oversized 160 sqft balcony to utilize the gas hook-up for your BBQ. Enjoy the perks of having two bedrooms basically for the price of one! Great for visiting guests, family or a potential roommate to help offset monthly costs. Unit also comes with heated, underground parking along with an additional storage locker.
Why will you love Auburn Bay? Lake privileges, beach access, community clubhouse, tennis courts, pathways, playgrounds, local schools, grocery options, shopping amenities, restaurants + more! Find your way home to the lake this summer.
Location
Province AB
County Calgary
Area Cal Zone Se
Zoning M-2 d210
Direction E
Interior
Interior Features Breakfast Bar, High Ceilings, Quartz Counters, Track Lighting
Heating Baseboard
Cooling None
Flooring Carpet, Laminate
Appliance Dishwasher, Electric Range, Microwave Hood Fan, Refrigerator, Washer/Dryer Stacked
Laundry In Unit
Exterior
Garage Underground
Garage Description Underground
Community Features Clubhouse, Lake, Park, Playground, Schools Nearby, Shopping Nearby, Sidewalks, Street Lights, Tennis Court(s), Walking/Bike Paths
Amenities Available Elevator(s), Parking, Secured Parking, Visitor Parking
Porch Balcony(s)
Parking Type Underground
Exposure E
Total Parking Spaces 1
Building
Story 4
Architectural Style Apartment
Level or Stories Single Level Unit
Structure Type Concrete,Vinyl Siding,Wood Frame
Others
HOA Fee Include Common Area Maintenance,Gas,Heat,Insurance,Interior Maintenance,Maintenance Grounds,Parking,Professional Management,Reserve Fund Contributions,Sewer,Snow Removal,Trash,Water
Restrictions Board Approval,Pet Restrictions or Board approval Required
Tax ID 91464899
Ownership Private
Pets Description Restrictions
Read Less Info
Want to know what your home might be worth? Contact us for a FREE valuation!

Our team is ready to help you sell your home for the highest possible price ASAP

"My job is to find and attract mastery-based agents to the office, protect the culture, and make sure everyone is happy! "







