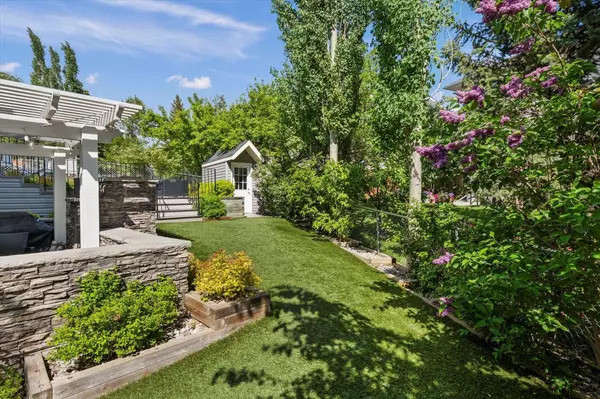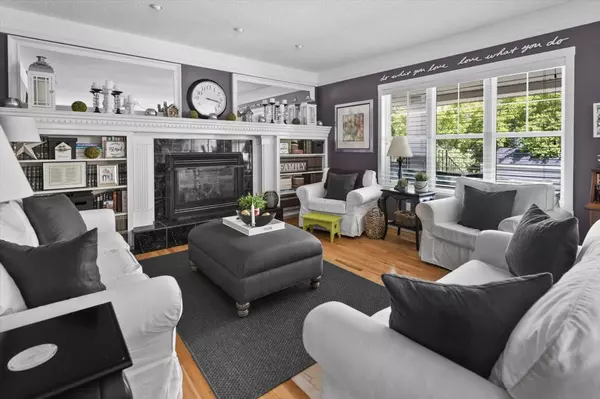$930,000
$850,000
9.4%For more information regarding the value of a property, please contact us for a free consultation.
4 Beds
4 Baths
1,978 SqFt
SOLD DATE : 07/09/2024
Key Details
Sold Price $930,000
Property Type Single Family Home
Sub Type Detached
Listing Status Sold
Purchase Type For Sale
Square Footage 1,978 sqft
Price per Sqft $470
Subdivision Hawkwood
MLS® Listing ID A2142822
Sold Date 07/09/24
Style 2 Storey
Bedrooms 4
Full Baths 3
Half Baths 1
Originating Board Calgary
Year Built 1989
Annual Tax Amount $4,984
Tax Year 2024
Lot Size 5,608 Sqft
Acres 0.13
Property Description
EXTENSIVE RENOVATIONS & UPDATES inside and out! You are sure to be impressed by the estate quality & how lovingly this Cape Cod inspired home has been cared for! Renovations include an updated EXTERIOR with new siding, stonework, facia, eavestroughs, and brand-new windows. Inside the main floor has been opened up, resulting in sunny and bright living spaces, and there are hardwood floors throughout the main and upper floors and up the stairs. The front living room offers a soaring vaulted ceiling and is open to the adjacent formal dining room that features a bay window. Around the corner, along the back of the house, is an open concept family room with a fireplace and built-in bookshelves, that opens onto the breakfast nook and kitchen. Crisp white cabinets, under-cabinet lighting, granite counters, and stainless steel appliances make the kitchen a lovely space to prepare meals. The breakfast nook is nestled next to a bay window with views into the backyard and offers access to a covered deck. Step outside to relax and enjoy the fresh air. A dedicated laundry room with cabinets, granite counters, and a sink, plus a 2-piece powder room complete the main level. Upstairs, there is a gorgeous
master bedroom with a ceiling fan and a walk-in closet with built-ins. The spa-inspired ensuite offers dual sinks, beautiful marble counters, a soaker tub, and a separate shower. There are two more bedrooms and a bathroom up - one of the bedrooms is currently used as a TV room and the closet doors can be reinstalled where the desk is located. The walkout basement is designed for relaxing or entertaining with a cozy rec room with a wet bar, fireplace, and more built-ins. Tucked around the corner is a den/flex room with a window that looks into the rec
room - an ideal design for working parents who want to keep an eye on their little ones in the next room. There is a 4th bedroom in the basement (but the window does not have legal egress), a 3-piece bathroom with a shower, and a huge storage/utility room. Upgrades include shutter-style window blinds, On-Demand tankless hot water, upgraded plumbing fixtures, a heated garage, and central AC. There is new
lighting, and new baseboards, cove moldings, and trim throughout. This is your opportunity to buy a wonderful home in an established community, and have 'peace of mind' knowing that so much has been updated and all you have to do is move in and enjoy! An amazing pie-shaped backyard features terraced gardens and many living areas - step out from the walk out onto a patio to enjoy the warmth from the
built-in gas fireplace (50k BTU) under the pergola, or lounge on the covered main floor deck, or soak up the sun from the expansive paver stone patio area. The artificial grass in the backyard stays green all year and best of all requires no maintenance. Families with kids will appreciate the quiet and safe cul-de-sac location and being two doors away from a park and playground. This home really stands apart from almost any home in Hawkwood!
Location
Province AB
County Calgary
Area Cal Zone Nw
Zoning R-C1
Direction NW
Rooms
Other Rooms 1
Basement Full, Walk-Out To Grade
Interior
Interior Features Bookcases, Built-in Features, Crown Molding, Double Vanity, Granite Counters, No Smoking Home, Wet Bar
Heating Forced Air, Natural Gas
Cooling Central Air
Flooring Carpet, Hardwood, Tile
Fireplaces Number 3
Fireplaces Type Family Room, Gas, Outside, Recreation Room
Appliance Central Air Conditioner, Dishwasher, Dryer, Refrigerator, Stove(s), Washer, Water Softener, Window Coverings
Laundry Laundry Room, Main Level
Exterior
Garage Double Garage Attached
Garage Spaces 2.0
Garage Description Double Garage Attached
Fence Fenced
Community Features Park, Playground, Schools Nearby, Shopping Nearby
Roof Type Asphalt Shingle
Porch Deck, Patio, See Remarks
Lot Frontage 10.99
Parking Type Double Garage Attached
Total Parking Spaces 4
Building
Lot Description Cul-De-Sac, Garden, Landscaped, Many Trees, Pie Shaped Lot, See Remarks
Foundation Poured Concrete
Architectural Style 2 Storey
Level or Stories Two
Structure Type Stone,Vinyl Siding,Wood Frame
Others
Restrictions Restrictive Covenant-Building Design/Size,Utility Right Of Way
Tax ID 91549813
Ownership Private
Read Less Info
Want to know what your home might be worth? Contact us for a FREE valuation!

Our team is ready to help you sell your home for the highest possible price ASAP

"My job is to find and attract mastery-based agents to the office, protect the culture, and make sure everyone is happy! "







