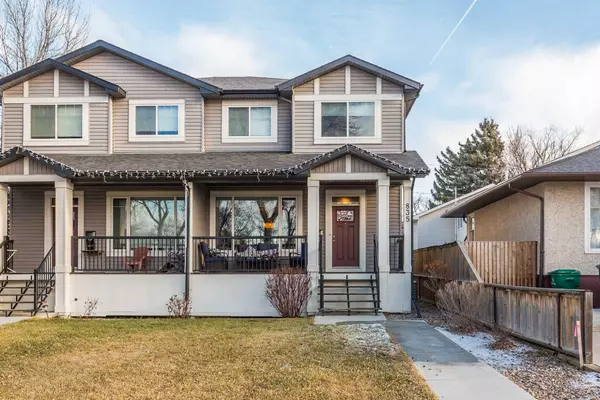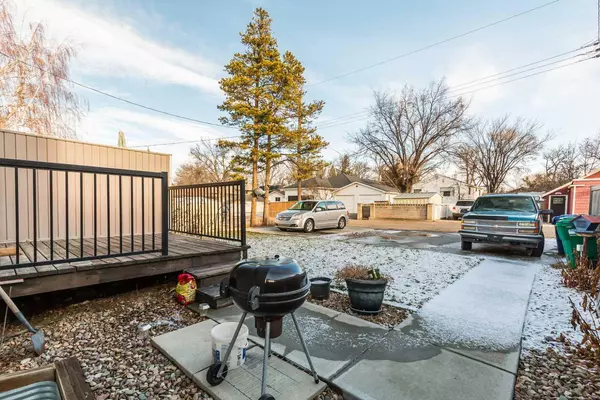$700,000
$750,000
6.7%For more information regarding the value of a property, please contact us for a free consultation.
6 Beds
6 Baths
3,032 SqFt
SOLD DATE : 07/10/2024
Key Details
Sold Price $700,000
Property Type Multi-Family
Sub Type Full Duplex
Listing Status Sold
Purchase Type For Sale
Square Footage 3,032 sqft
Price per Sqft $230
Subdivision Victoria Park
MLS® Listing ID A2100025
Sold Date 07/10/24
Style 2 Storey,Side by Side
Bedrooms 6
Full Baths 4
Half Baths 2
Originating Board Lethbridge and District
Year Built 2014
Annual Tax Amount $7,365
Tax Year 2023
Lot Size 6,253 Sqft
Acres 0.14
Property Description
Welcome to this exceptional full duplex offering a perfect blend of modern design and convenient living. Built in 2015, this property boasts two identical units, each with three bedrooms and 2.5 baths, providing ample space for comfortable living. As you step into each side, you'll be greeted by the open and airy main floor featuring 9' ceilings through the open concept living space. The well-appointed kitchens with modern appliances and ample counter space, including a large island, make meal preparation a joy, while the adjoining living and dining areas provide the perfect setting for entertaining friends and family. Upstairs, each unit hosts three generously sized bedrooms and 2 full bathrooms. The primary bedrooms come complete with ensuite bathrooms and walk-in closets. Both sides of the duplex come with unfinished basements, presenting a blank canvas for your creative vision. Whether you choose to create a home office, a fitness space, or a recreational room, the possibilities are endless. Situated in a prime location close to the hospital, this duplex offers convenience for healthcare professionals and the potential to rent in a fantastic neighbourhood. Additionally, the property's location provides easy access to amenities, shopping, and entertainment. Don't miss the opportunity to own this well-maintained full duplex. Call your agent to schedule a showing today and make this property your new home or investment opportunity!
Location
Province AB
County Lethbridge
Zoning R-L
Direction W
Rooms
Other Rooms 1
Basement Full, Unfinished
Interior
Interior Features Bathroom Rough-in, Kitchen Island, Open Floorplan, Pantry, Separate Entrance, Vinyl Windows
Heating Forced Air
Cooling Central Air
Flooring Carpet, Laminate
Appliance See Remarks
Laundry Upper Level
Exterior
Garage Concrete Driveway, Off Street, Parking Pad
Garage Description Concrete Driveway, Off Street, Parking Pad
Fence Partial
Community Features Schools Nearby, Shopping Nearby, Sidewalks, Street Lights
Roof Type Asphalt Shingle
Porch Front Porch, See Remarks
Lot Frontage 50.0
Parking Type Concrete Driveway, Off Street, Parking Pad
Total Parking Spaces 4
Building
Lot Description Back Lane, Back Yard, See Remarks
Foundation Poured Concrete
Architectural Style 2 Storey, Side by Side
Level or Stories Two
Structure Type Vinyl Siding
Others
Restrictions None Known
Tax ID 83370993
Ownership Private
Read Less Info
Want to know what your home might be worth? Contact us for a FREE valuation!

Our team is ready to help you sell your home for the highest possible price ASAP

"My job is to find and attract mastery-based agents to the office, protect the culture, and make sure everyone is happy! "







