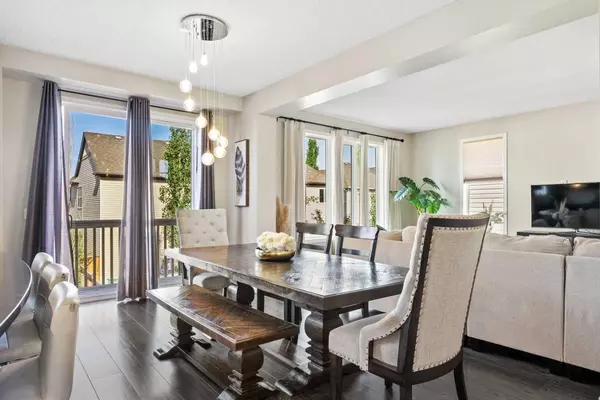$715,000
$719,800
0.7%For more information regarding the value of a property, please contact us for a free consultation.
4 Beds
3 Baths
2,262 SqFt
SOLD DATE : 07/10/2024
Key Details
Sold Price $715,000
Property Type Single Family Home
Sub Type Detached
Listing Status Sold
Purchase Type For Sale
Square Footage 2,262 sqft
Price per Sqft $316
Subdivision Windsong
MLS® Listing ID A2146326
Sold Date 07/10/24
Style 4 Level Split
Bedrooms 4
Full Baths 3
Originating Board Calgary
Year Built 2010
Annual Tax Amount $4,085
Tax Year 2023
Lot Size 0.859 Acres
Acres 0.86
Property Description
Welcome to the coveted Windsong community! This breathtaking 4 level split family home is a beautifully developed and comes complete with a walk-out basement. From the moment you enter, you'll be captivated by the bright, open ambiance and luxurious upgrades throughout. It adorns a sprawling open design that really sets a bright tone for your day to day living.
The gourmet kitchen features full-height cabinets, granite countertops, a modern backsplash, newer stainless-steel appliances, and a convenient island with seating. The dining area opens to a spacious west-facing upper deck, while the living room, surrounded by windows, is bathed in natural light. Additional main level amenities include a laundry room with side-by-side washer and dryer, storage cabinets, and a convenient and stylish 2-piece bath.
The upper level offers a grand bonus room with gorgeous vaulted ceilings, a cozy fireplace, and a large walk out balcony—perfect for entertaining. This is personally one of my favourite areas of the home. I'd enjoy my coffee here in the morning and walk out onto the balcony and absorb the morning sun. The luxurious primary suite includes a spacious bedroom with new laminate flooring, a walk-in closet, and an ensuite bathroom featuring dual vanities, a large soaker tub, and a stand-up shower. Two more bedrooms share a 4-piece bath, and a versatile den is ideal for a study room or home office.
The versatile walk-out basement is one of the most sought-after features in any home. This Property is fully finished and includes is roughed-in for plumbing for a future kitchen, a separate laundry room, and extra insulation for soundproofing— improving the ease at which the owner generate income or develop the space for in-laws. This is an added value features that a property either has or does not, and this home has it.
The rear lot is simply a dream. Enjoy the brilliants of Airdries summer sunshine while relaxing in this fully fenced yard, complete with view from the top deck which allows the family to communicate and keep an eye on one another. Perfectly designed.
Located less than 8 minutes to shopping and services, 5 minutes to Windsong Heights School and W.H Croxford High School, and close to parks, Cross Iron Mills, and Calgary, this home offers convenience and luxury. M
This beautifully maintained 4-level split home in Windsong has been designing to absorb as much natural light as possible and is a true delight sitting in this wonderful community. Come check out this immaculate forever home while it last.
Location
Province AB
County Airdrie
Zoning R1-U
Direction E
Rooms
Other Rooms 1
Basement Full, Walk-Out To Grade
Interior
Interior Features Kitchen Island, Pantry
Heating Forced Air
Cooling None
Flooring Laminate, Tile
Fireplaces Number 1
Fireplaces Type Gas
Appliance Dishwasher, Dryer, Electric Range, Garage Control(s), Microwave Hood Fan, Refrigerator, Washer
Laundry Main Level
Exterior
Garage Double Garage Attached
Garage Spaces 4.0
Garage Description Double Garage Attached
Fence Fenced
Community Features Park, Playground, Schools Nearby
Roof Type Asphalt Shingle
Porch Balcony(s), Patio
Lot Frontage 40.06
Parking Type Double Garage Attached
Total Parking Spaces 4
Building
Lot Description Dog Run Fenced In, Square Shaped Lot, Yard Drainage
Foundation Poured Concrete
Architectural Style 4 Level Split
Level or Stories 4 Level Split
Structure Type Stone,Vinyl Siding
Others
Restrictions None Known
Tax ID 84589668
Ownership Private
Read Less Info
Want to know what your home might be worth? Contact us for a FREE valuation!

Our team is ready to help you sell your home for the highest possible price ASAP

"My job is to find and attract mastery-based agents to the office, protect the culture, and make sure everyone is happy! "







