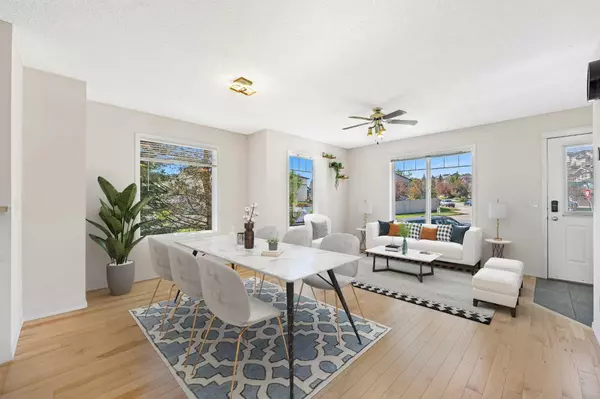$430,500
$409,900
5.0%For more information regarding the value of a property, please contact us for a free consultation.
3 Beds
2 Baths
1,090 SqFt
SOLD DATE : 07/10/2024
Key Details
Sold Price $430,500
Property Type Townhouse
Sub Type Row/Townhouse
Listing Status Sold
Purchase Type For Sale
Square Footage 1,090 sqft
Price per Sqft $394
Subdivision Panorama Hills
MLS® Listing ID A2146928
Sold Date 07/10/24
Style 2 Storey
Bedrooms 3
Full Baths 1
Half Baths 1
Condo Fees $417
HOA Fees $17/ann
HOA Y/N 1
Originating Board Calgary
Year Built 2005
Annual Tax Amount $1,882
Tax Year 2023
Lot Size 1,894 Sqft
Acres 0.04
Property Description
Welcome to this charming 2-storey townhouse nestled in the sought-after Panamount Hills. Built in 2005, this corner unit offers 3 bedrooms, 1.5 bathrooms, and an inviting open-concept main floor. The spacious living room, dining area, and modern kitchen with an eating bar are perfect for both daily living and entertaining. Step out onto the balcony from the main level and appreciate the peaceful surroundings, with a beautiful park right in front of the house enhancing the scenic appeal. Upstairs, discover a generously sized primary bedroom featuring a convenient walk-in closet, along with a practical upper-level laundry space. Located in a prime area, this home is just a few minutes' drive to Notre Dame High School, St. Jerome Elementary School, and several other community schools. It is also within walking distance to the North Pointe Transit Terminal and Landmark Cinemas, with proximity to Amenities, Supermarkets (Superstore, T&T), and Vivo Centre. Don’t miss out on this opportunity!
Location
Province AB
County Calgary
Area Cal Zone N
Zoning M-C1 d125
Direction SW
Rooms
Basement None
Interior
Interior Features Breakfast Bar, Ceiling Fan(s)
Heating Forced Air
Cooling None
Flooring Hardwood, Laminate, Tile
Appliance Dryer, Electric Stove, Garage Control(s), Microwave Hood Fan, Refrigerator, Washer
Laundry In Unit, Upper Level
Exterior
Garage Parking Pad, Single Garage Attached
Garage Spaces 257.0
Garage Description Parking Pad, Single Garage Attached
Fence None
Community Features Other, Park, Playground, Schools Nearby, Shopping Nearby
Amenities Available None
Roof Type Asphalt Shingle
Porch Balcony(s)
Lot Frontage 76.7
Parking Type Parking Pad, Single Garage Attached
Total Parking Spaces 2
Building
Lot Description Corner Lot
Foundation Poured Concrete
Architectural Style 2 Storey
Level or Stories Two
Structure Type Wood Frame
Others
HOA Fee Include Common Area Maintenance,Insurance,Maintenance Grounds,Reserve Fund Contributions,Snow Removal,Trash
Restrictions None Known
Tax ID 91719086
Ownership Private
Pets Description Restrictions, Yes
Read Less Info
Want to know what your home might be worth? Contact us for a FREE valuation!

Our team is ready to help you sell your home for the highest possible price ASAP

"My job is to find and attract mastery-based agents to the office, protect the culture, and make sure everyone is happy! "







