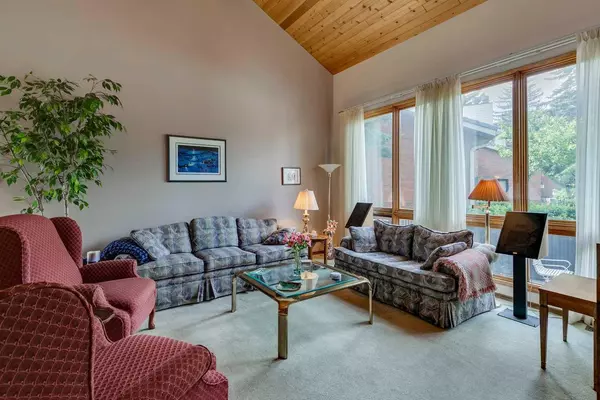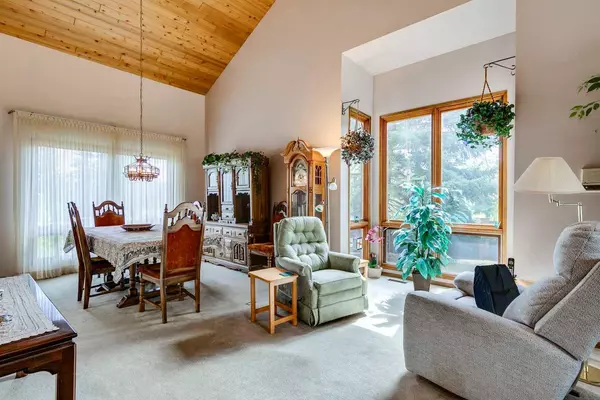$595,000
$595,000
For more information regarding the value of a property, please contact us for a free consultation.
3 Beds
3 Baths
2,448 SqFt
SOLD DATE : 07/10/2024
Key Details
Sold Price $595,000
Property Type Single Family Home
Sub Type Semi Detached (Half Duplex)
Listing Status Sold
Purchase Type For Sale
Square Footage 2,448 sqft
Price per Sqft $243
Subdivision Oakridge
MLS® Listing ID A2140638
Sold Date 07/10/24
Style 2 Storey,Side by Side
Bedrooms 3
Full Baths 2
Half Baths 1
Condo Fees $699
Originating Board Calgary
Year Built 1979
Annual Tax Amount $3,492
Tax Year 2024
Property Description
Welcome to Heritage Bay, a boutique gated community steps from South Glenmore park and the paths around the reservoir. We are pleased to present to you this exceptional 3-bedroom, 2.5-bathroom townhome, a hidden gem, located within a secure, gated, 18+ boutique complex of only 18 units. Offering 2300 square feet of pristine living space, plus an additional 392 square feet of developed basement, this home imparts ample room for customization and updates to suit your style and aesthetic. The main floor provides a gracious space for entertaining guests and creating lasting memories with loved ones. 18 foot vaulted ceilings in the living and dining room allow for an abundance of light to shine through, and this open space permits for a myriad of choices when it comes to furnishing. The open concept kitchen, breakfast nook and family room with fireplace and wet bar is a great space for daily living. Large windows throughout flood the home with natural light, enhancing the bright and welcoming ambiance. Upstairs, the spacious primary bedroom features a cozy gas fireplace with ample room for a sitting area and the ensuite has a stand alone soaker tub, walk-in shower plus a dual vanity countertop and sauna. The 2 other large bedrooms have large closets and built-ins reducing the need for extra furniture in the space. Plenty of low to no maintenance outdoor space to sit and relax, the South facing front patio area is tucked behind a little privacy fence offering a sunny retreat and the back deck is great for morning coffee and watching the world go by. This home includes a large attached double garage, providing ample parking and storage space. Main floor mudroom with storage and laundry adds convenience to your daily routine.The basement is partially developed with a recreation/home office area, leaving over 700 sqft for storage or development for additional living space. Located close to South Glenmore Park, you will have easy access to walking and bike trails around the reservoir and the bike pump track. With easy access to Stoney Trail nearby and the shops, dining, and services at Glenmore Landing just minutes away, convenience is at your doorstep. Don’t miss the opportunity to own this unique property in a desirable location, perfect for those looking to create their dream home.
Location
Province AB
County Calgary
Area Cal Zone S
Zoning M-CG d14
Direction SW
Rooms
Other Rooms 1
Basement Full, Partially Finished
Interior
Interior Features Bar, Double Vanity, Laminate Counters, Sauna, Storage, Vaulted Ceiling(s), Wood Windows
Heating Forced Air
Cooling Central Air
Flooring Carpet, Linoleum
Fireplaces Number 2
Fireplaces Type Family Room, Gas, Gas Starter, Glass Doors, Primary Bedroom, Stone, Wood Burning
Appliance Built-In Oven, Central Air Conditioner, Dishwasher, Dryer, Electric Cooktop, Garage Control(s), Range Hood, Refrigerator, Trash Compactor, Washer, Water Softener, Window Coverings
Laundry Main Level
Exterior
Garage Double Garage Attached, Driveway, Garage Door Opener, Garage Faces Front, Off Street
Garage Spaces 2.0
Garage Description Double Garage Attached, Driveway, Garage Door Opener, Garage Faces Front, Off Street
Fence Partial
Community Features Gated, Park, Playground, Shopping Nearby, Sidewalks, Street Lights, Walking/Bike Paths
Amenities Available Other
Roof Type Concrete
Porch Balcony(s), Front Porch, Patio
Parking Type Double Garage Attached, Driveway, Garage Door Opener, Garage Faces Front, Off Street
Exposure NE,SW
Total Parking Spaces 4
Building
Lot Description Cul-De-Sac, Lawn, No Neighbours Behind, Many Trees, Underground Sprinklers
Foundation Poured Concrete
Architectural Style 2 Storey, Side by Side
Level or Stories Two
Structure Type Stone,Wood Frame,Wood Siding
Others
HOA Fee Include Common Area Maintenance,Insurance,Maintenance Grounds,Reserve Fund Contributions,Snow Removal,Trash
Restrictions Adult Living,Pet Restrictions or Board approval Required
Ownership Private
Pets Description Restrictions, Cats OK, Dogs OK
Read Less Info
Want to know what your home might be worth? Contact us for a FREE valuation!

Our team is ready to help you sell your home for the highest possible price ASAP

"My job is to find and attract mastery-based agents to the office, protect the culture, and make sure everyone is happy! "







