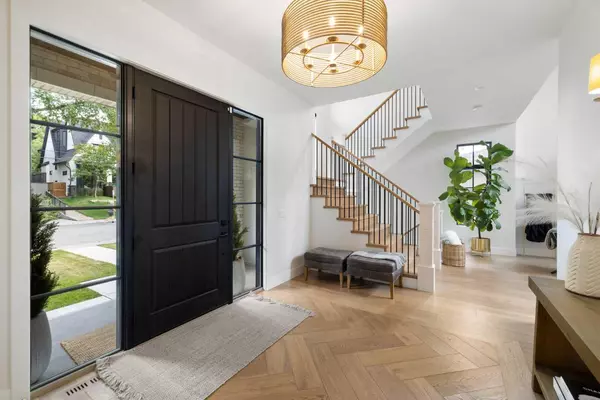$2,425,500
$2,399,995
1.1%For more information regarding the value of a property, please contact us for a free consultation.
3 Beds
3 Baths
2,992 SqFt
SOLD DATE : 07/11/2024
Key Details
Sold Price $2,425,500
Property Type Single Family Home
Sub Type Detached
Listing Status Sold
Purchase Type For Sale
Square Footage 2,992 sqft
Price per Sqft $810
Subdivision West Hillhurst
MLS® Listing ID A2147335
Sold Date 07/11/24
Style 2 Storey
Bedrooms 3
Full Baths 2
Half Baths 1
Originating Board Calgary
Year Built 2020
Annual Tax Amount $11,869
Tax Year 2024
Lot Size 5,995 Sqft
Acres 0.14
Property Description
Discover this magnificent custom-built home in the sought-after West Hillhurst neighborhood, featuring an oversized (725+ sqft) detached triple garage and luxury upgrades. The heart of this home is its gourmet kitchen, designed with Marvel kitchen cabinetry, quartzite countertops, a full Butler's pantry, and integrated appliances including Thermador, Wolf, and Miele. The kitchen also includes two ovens (one steam). Additionally, the main level offers engineered hardwood throughout, a bar, a well-designed living area with a stunning brick fireplace, a designer office, and a mudroom with dog wash. This residence offers three spacious bedrooms and two and a half beautifully designed bathrooms with custom plumbing fixtures. The master suite includes a curb-less shower, and heated ensuite bathroom floors for added comfort. Additional features include stylish millwork, custom lighting fixtures, a water softener, water filtration system, dual air conditioning units, indoor and outdoor speakers with Sonos system, cedar soffit, Hunter Douglas blinds throughout (electric operation on the main level), and an upgraded electrical system. The 1,400+ sqft undeveloped basement is ready for your personal touch, with rough-ins for in-floor heating, an additional bedroom, and a bathroom. Outside, the home features a large, covered patio with a fireplace, an outdoor TV, a saltwater hot tub, and two gas lines on the deck. The backyard is maintenance-free with a south exposure, the front yard is beautifully landscaped and equipped with inground sprinklers.
Located on the highly sought-after, tree-lined 7 Avenue, this home provides easy access to Foothills & Children's Hospitals, the Bow River Pathway system, and is just minutes from downtown, UofC, and Kensington. Immerse yourself in nature with nearby Edworthy Park and Riley Park, all making this an ideal family home.
Location
Province AB
County Calgary
Area Cal Zone Cc
Zoning R-C2
Direction N
Rooms
Other Rooms 1
Basement Full, Unfinished
Interior
Interior Features Bar
Heating In Floor, Forced Air
Cooling Central Air
Flooring Hardwood, Tile
Fireplaces Number 2
Fireplaces Type Gas
Appliance Built-In Oven, Built-In Refrigerator, Central Air Conditioner, Dishwasher, Dryer, Gas Stove, Microwave, Washer, Wine Refrigerator
Laundry Laundry Room
Exterior
Garage Triple Garage Detached
Garage Spaces 725.0
Garage Description Triple Garage Detached
Fence Fenced
Community Features Park, Playground, Schools Nearby, Shopping Nearby, Sidewalks, Street Lights
Roof Type Asphalt Shingle
Porch Patio
Lot Frontage 49.94
Parking Type Triple Garage Detached
Total Parking Spaces 3
Building
Lot Description Back Lane, Treed
Foundation Poured Concrete
Architectural Style 2 Storey
Level or Stories Two
Structure Type Brick,Wood Frame
Others
Restrictions None Known
Tax ID 91375934
Ownership Private
Read Less Info
Want to know what your home might be worth? Contact us for a FREE valuation!

Our team is ready to help you sell your home for the highest possible price ASAP

"My job is to find and attract mastery-based agents to the office, protect the culture, and make sure everyone is happy! "







