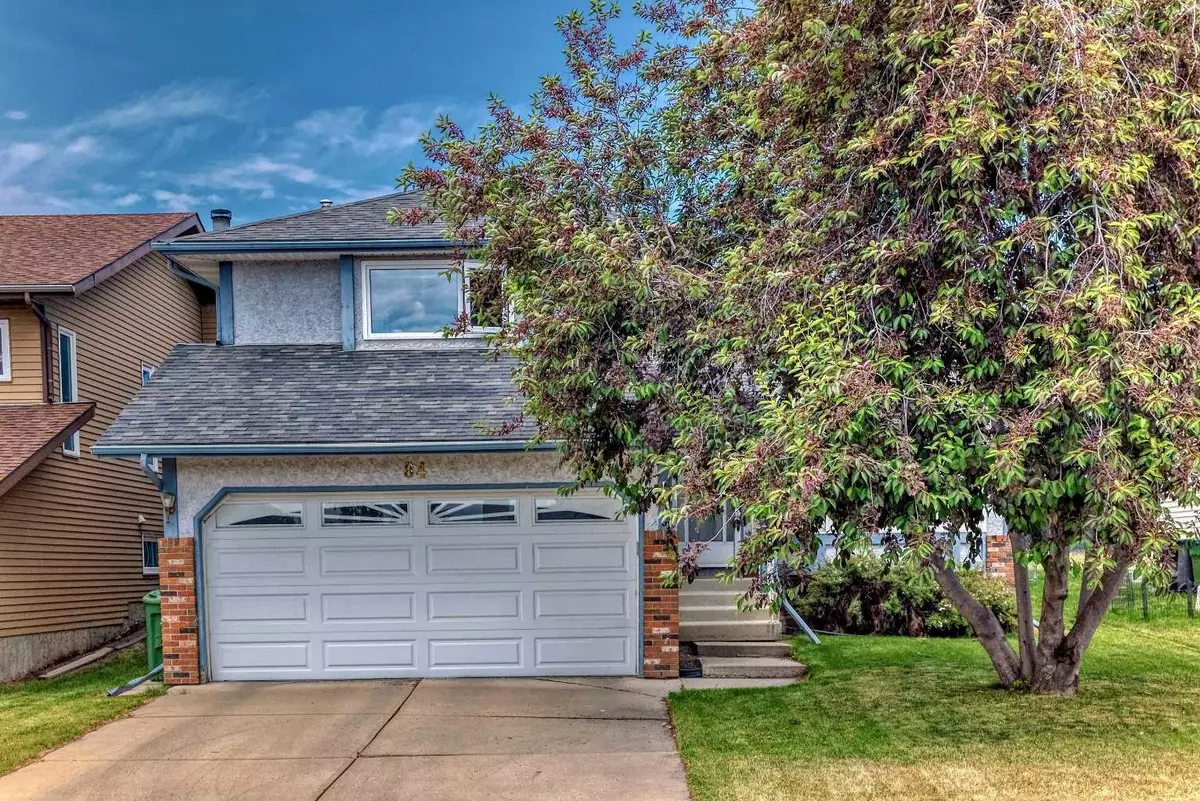$590,000
$575,000
2.6%For more information regarding the value of a property, please contact us for a free consultation.
4 Beds
3 Baths
1,242 SqFt
SOLD DATE : 07/11/2024
Key Details
Sold Price $590,000
Property Type Single Family Home
Sub Type Detached
Listing Status Sold
Purchase Type For Sale
Square Footage 1,242 sqft
Price per Sqft $475
Subdivision Deer Run
MLS® Listing ID A2145272
Sold Date 07/11/24
Style 4 Level Split
Bedrooms 4
Full Baths 2
Half Baths 1
Originating Board Calgary
Year Built 1987
Annual Tax Amount $3,268
Tax Year 2024
Lot Size 4,133 Sqft
Acres 0.09
Property Description
Discover the charm of this delightful 4-level split nestled in the heart of Deer Run. Boasting a spacious layout with three bedrooms and two bathrooms on the upper level, and an additional bedroom with powder room on the lower level, this home offers ample space for comfortable living. Enjoy 1667 square feet of finished area, complemented by an unfinished basement and crawl space for all your storage needs.
Relax in the inviting family room featuring a cozy gas burning fireplace, perfect for gathering with loved ones. The sunny living room and dining room provide a welcoming atmosphere, while the kitchen opens seamlessly onto the backyard and deck, ideal for outdoor entertaining.
Complete with a two-car garage and meticulously maintained throughout, this property promises both convenience and tranquility. Don’t miss out on this wonderful opportunity to call Deer Run home!
Location
Province AB
County Calgary
Area Cal Zone S
Zoning R-C1
Direction S
Rooms
Other Rooms 1
Basement Crawl Space, Partial, Unfinished
Interior
Interior Features No Animal Home, No Smoking Home, Walk-In Closet(s)
Heating Fireplace(s), Forced Air, Natural Gas
Cooling None
Flooring Carpet, Hardwood
Fireplaces Number 1
Fireplaces Type Family Room, Gas
Appliance Dishwasher, Electric Range, Garage Control(s), Microwave, Range Hood, Refrigerator, Washer/Dryer, Window Coverings
Laundry Laundry Room
Exterior
Garage Concrete Driveway, Double Garage Attached
Garage Spaces 2.0
Garage Description Concrete Driveway, Double Garage Attached
Fence Fenced
Community Features Schools Nearby, Shopping Nearby
Roof Type Asphalt Shingle
Porch Deck
Lot Frontage 31.66
Parking Type Concrete Driveway, Double Garage Attached
Total Parking Spaces 2
Building
Lot Description Back Yard, Front Yard, Lawn, Landscaped
Foundation Poured Concrete
Architectural Style 4 Level Split
Level or Stories 4 Level Split
Structure Type Stucco
Others
Restrictions None Known
Tax ID 91586995
Ownership Private
Read Less Info
Want to know what your home might be worth? Contact us for a FREE valuation!

Our team is ready to help you sell your home for the highest possible price ASAP

"My job is to find and attract mastery-based agents to the office, protect the culture, and make sure everyone is happy! "







