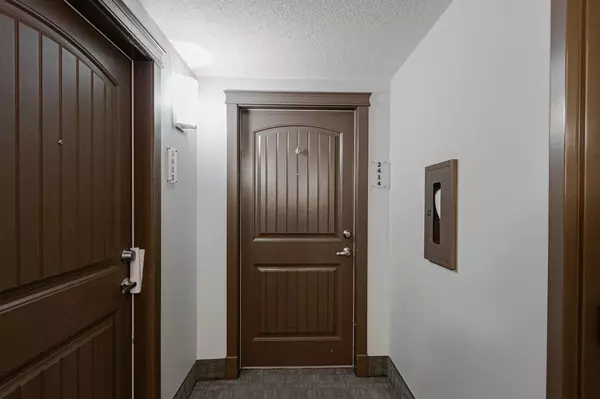$274,900
$274,900
For more information regarding the value of a property, please contact us for a free consultation.
2 Beds
2 Baths
886 SqFt
SOLD DATE : 07/11/2024
Key Details
Sold Price $274,900
Property Type Condo
Sub Type Apartment
Listing Status Sold
Purchase Type For Sale
Square Footage 886 sqft
Price per Sqft $310
Subdivision Eagle Ridge
MLS® Listing ID A2146558
Sold Date 07/11/24
Style Low-Rise(1-4)
Bedrooms 2
Full Baths 2
Condo Fees $592/mo
Originating Board Fort McMurray
Year Built 2010
Annual Tax Amount $1,021
Tax Year 2024
Property Description
Welcome to 2414-204 Sparrow Hawk Drive: This pristine top-floor corner unit, featuring two bedrooms and two bathrooms, is vacant and ready for immediate possession. Boasting an open floor plan, two balconies, parking for two vehicles, and an abundance of natural light, this upscale home is located in The Vista’s—a sought after quiet complex backing onto green space and trails with concrete walls for a peaceful and relaxing home setting.
Upon entering, you are greeted by a bright open layout with a well-appointed kitchen featuring a long eat-up peninsula and plenty of counter and storage space. The dining room sits perfectly between the kitchen and the living room, which boasts a rustic feature wall for added charm.
The layout is ideal, with a bedroom on each side of the unit for space and privacy. The primary bedroom includes a walk-in closet, a four-piece ensuite bathroom, and access to its own private balcony. The second bedroom is generous in size and sits next to another four-piece bathroom. Enjoy the sunrise on one balcony and the sunset on the other.
The unit is also equipped with laundry facilities and a storage room, along with a secure storage locker in the underground parking.
The beautiful grounds of The Vistas are well-maintained, featuring a playground for children and walking paths to explore. The complex also offers a gym, a wash bay in the underground parking lot, and plenty of visitor parking. If you are looking for elevated low-maintenance living and a great investment, schedule your private tour today.
Location
Province AB
County Wood Buffalo
Area Fm Nw
Zoning R3
Direction NE
Rooms
Other Rooms 1
Interior
Interior Features Laminate Counters, No Smoking Home, Open Floorplan, Storage, Vinyl Windows, Walk-In Closet(s)
Heating Baseboard, Boiler
Cooling Other
Flooring Laminate
Appliance Dishwasher, Microwave, Refrigerator, Stove(s), Washer/Dryer, Window Coverings
Laundry In Unit
Exterior
Garage Tandem, Underground
Garage Description Tandem, Underground
Community Features Playground, Schools Nearby, Shopping Nearby, Sidewalks, Street Lights, Walking/Bike Paths
Amenities Available Park, Parking, Recreation Facilities, Visitor Parking
Porch Balcony(s)
Parking Type Tandem, Underground
Exposure NE
Total Parking Spaces 2
Building
Story 4
Architectural Style Low-Rise(1-4)
Level or Stories Single Level Unit
Structure Type Concrete
Others
HOA Fee Include Common Area Maintenance,Gas,Professional Management,Reserve Fund Contributions,Snow Removal,Trash,Water
Restrictions None Known
Tax ID 91968714
Ownership Private
Pets Description Call, Yes
Read Less Info
Want to know what your home might be worth? Contact us for a FREE valuation!

Our team is ready to help you sell your home for the highest possible price ASAP

"My job is to find and attract mastery-based agents to the office, protect the culture, and make sure everyone is happy! "







