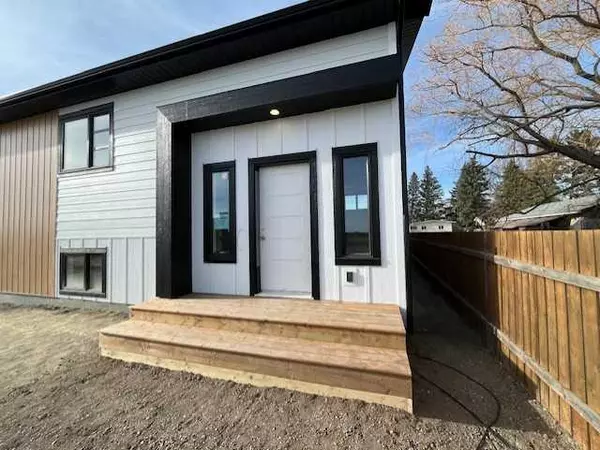$344,000
$349,900
1.7%For more information regarding the value of a property, please contact us for a free consultation.
5 Beds
2 Baths
1,083 SqFt
SOLD DATE : 07/11/2024
Key Details
Sold Price $344,000
Property Type Single Family Home
Sub Type Semi Detached (Half Duplex)
Listing Status Sold
Purchase Type For Sale
Square Footage 1,083 sqft
Price per Sqft $317
MLS® Listing ID A2113554
Sold Date 07/11/24
Style Bi-Level,Side by Side
Bedrooms 5
Full Baths 2
Originating Board Lethbridge and District
Year Built 2024
Tax Year 2023
Lot Size 4,213 Sqft
Acres 0.1
Property Description
Introducing a brand new half duplex located in a serene neighborhood with stunning views of prairie sunsets that will always remain unobstructed. This modern home boasts 5 bedrooms, 2 baths, and a spacious layout with contemporary finishes.
Upon entering, you'll be greeted by a grand foyer featuring high ceilings and a custom bench, perfect for welcoming guests. Ascend the stairs to find a kitchen/dining area adorned with a custom natural light window feature on the side wall, granite countertops, an eat-up island with a built-in dishwasher, a built-in wine feature, and a generously sized walk-in pantry. The pantry includes a counter feature for a coffee bar or toaster, along with ample storage space.
The view extends into the living room, which offers access to a back deck through a glass door. The deck features a privacy wall, creating an ideal spot to unwind on summer evenings.
The main floor includes two bedrooms, with the main bedroom featuring a sizable walk-in closet and a main floor laundry hook-up, a highly sought-after convenience. The fully finished basement features vinyl flooring and three additional bedrooms, one of which is very spacious. Large windows allow plenty of natural light, making the basement a bright and inviting living space.
This home is a work in progress, so be sure to check back for further updates and improvements!
Location
Province AB
County Taber, M.d. Of
Zoning R2
Direction S
Rooms
Basement Finished, Full
Interior
Interior Features Granite Counters, Kitchen Island, Open Floorplan, Pantry, See Remarks, Tankless Hot Water, Walk-In Closet(s)
Heating Forced Air
Cooling None
Flooring Vinyl Plank
Appliance None
Laundry In Basement
Exterior
Garage Off Street
Garage Description Off Street
Fence Partial
Community Features Park, Playground, Schools Nearby, Shopping Nearby, Sidewalks
Roof Type Asphalt Shingle
Porch Deck
Lot Frontage 32.88
Parking Type Off Street
Total Parking Spaces 3
Building
Lot Description Cul-De-Sac, Irregular Lot, Views
Foundation ICF Block
Architectural Style Bi-Level, Side by Side
Level or Stories Bi-Level
Structure Type Cement Fiber Board,Metal Siding ,Mixed
New Construction 1
Others
Restrictions None Known
Tax ID 56623617
Ownership Private
Read Less Info
Want to know what your home might be worth? Contact us for a FREE valuation!

Our team is ready to help you sell your home for the highest possible price ASAP

"My job is to find and attract mastery-based agents to the office, protect the culture, and make sure everyone is happy! "







