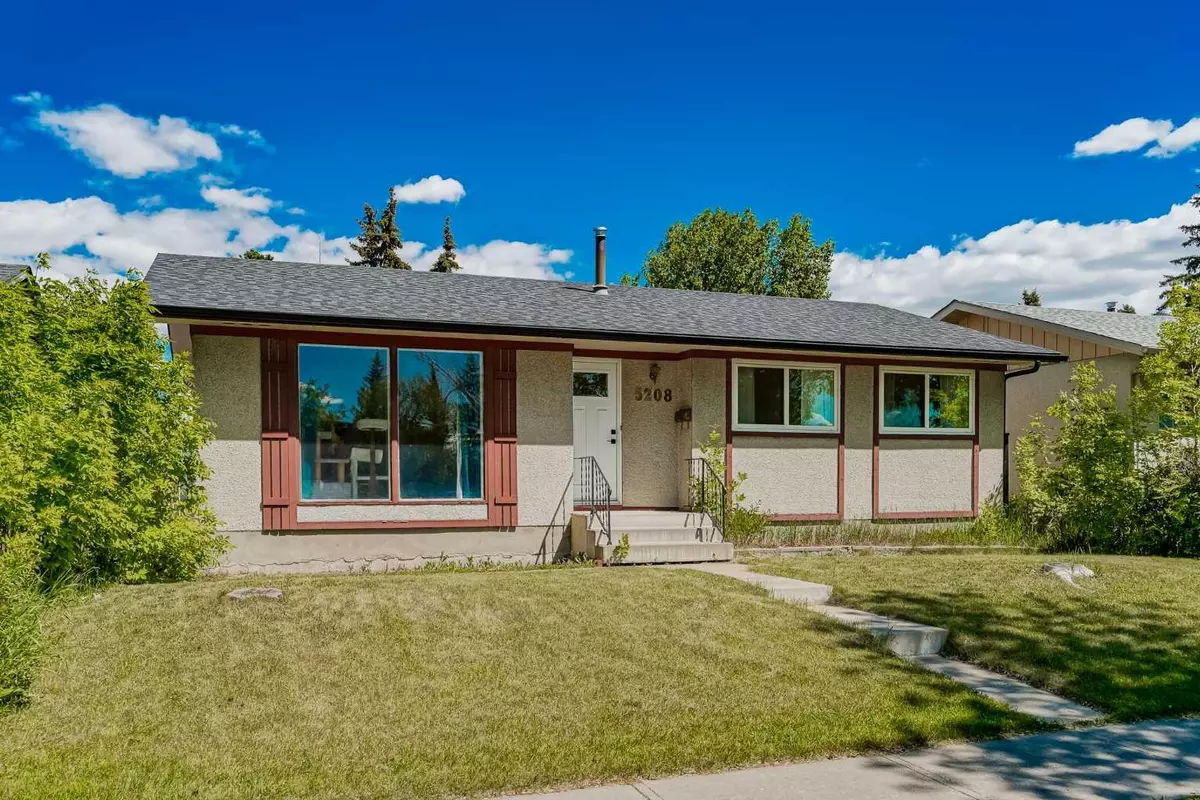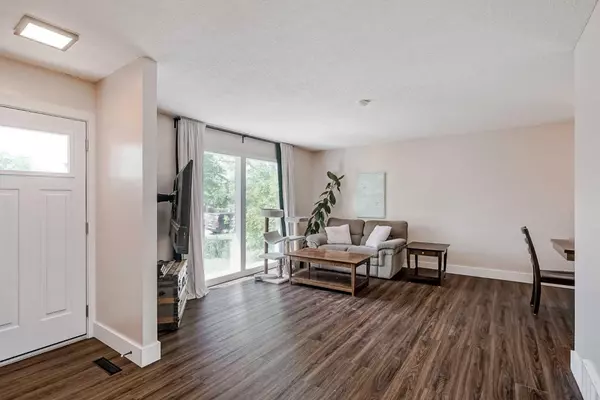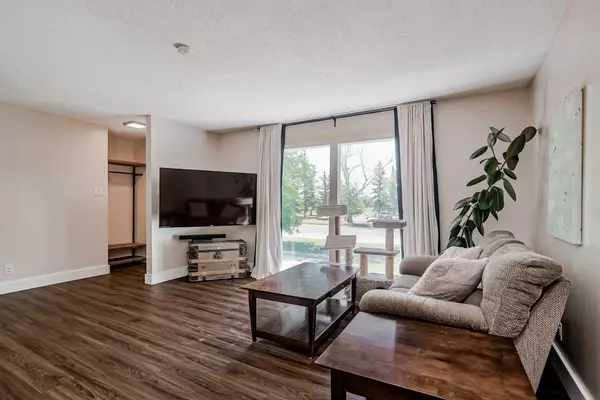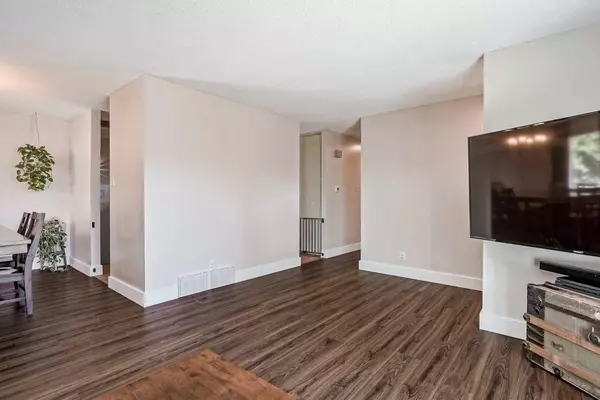$545,000
$575,000
5.2%For more information regarding the value of a property, please contact us for a free consultation.
3 Beds
2 Baths
1,111 SqFt
SOLD DATE : 07/11/2024
Key Details
Sold Price $545,000
Property Type Single Family Home
Sub Type Detached
Listing Status Sold
Purchase Type For Sale
Square Footage 1,111 sqft
Price per Sqft $490
Subdivision Forest Heights
MLS® Listing ID A2140475
Sold Date 07/11/24
Style Bungalow
Bedrooms 3
Full Baths 1
Half Baths 1
Originating Board Calgary
Year Built 1967
Annual Tax Amount $2,707
Tax Year 2024
Lot Size 5,575 Sqft
Acres 0.13
Property Description
This well-maintained and partially upgraded bungalow with over 2000 sq. ft of developed space has much to offer in a great location. Great for first-time buyers or an investor, with an oversized double-detached garage, large lot and separate entrance at the back. As you enter the home, you'll immediately notice the open-design concept. The kitchen with enough space for a breakfast table is a dream and the adjacent dining and living room spaces with beautiful laminate flooring are perfect for family gatherings or entertaining. This thoughtfully planned property has 3 well-sized bedrooms on the main level, including the primary with an ensuite bathroom. The main level bathroom has been renovated with a modern look. The lower level has one large room, which can be converted to a bedroom, and an impressively large bonus space ready for a kid's play zone, games area or theatre room. Finishing off the lower level there is a laundry room and a large exercise room ready for your equipment and customization. The large backyard has ample space to host family BBQs and let the kids play and is equipped with a fantastic extra large double-detached garage. Additional features of the home include a New Hot Water Tank (2020), Furnace & Air Conditioning (2019), Roof & Eaves of the home (2022), All exterior doors (2022), All windows that open on the main level (2021), Garage Door (2023), All Flooring (2023), and Washer & Dryer (2020). Conveniently located near several schools, a fitness centre, multiple parks, transit, and a ton of shopping, with quick and easy commutes to downtown and the newly completed Stoney Trail this property has a lot to offer. Make affordable detached home living with convenient proximity to amenities yours today!
Location
Province AB
County Calgary
Area Cal Zone E
Zoning R-1
Direction S
Rooms
Other Rooms 1
Basement Full, Partially Finished
Interior
Interior Features Soaking Tub
Heating Forced Air
Cooling Central Air
Flooring Laminate
Appliance Central Air Conditioner, Dryer, Electric Range, Humidifier, Microwave, Refrigerator, Washer, Window Coverings
Laundry In Basement, Laundry Room, Lower Level
Exterior
Parking Features Alley Access, Concrete Driveway, Double Garage Detached, Garage Door Opener
Garage Spaces 2.0
Garage Description Alley Access, Concrete Driveway, Double Garage Detached, Garage Door Opener
Fence Partial
Community Features Park, Playground, Schools Nearby, Shopping Nearby, Sidewalks, Street Lights, Walking/Bike Paths
Roof Type Asphalt Shingle
Porch Patio
Lot Frontage 50.0
Total Parking Spaces 4
Building
Lot Description Back Lane, Back Yard, Front Yard, Lawn, Rectangular Lot
Foundation Poured Concrete
Architectural Style Bungalow
Level or Stories One
Structure Type Stucco,Wood Frame
Others
Restrictions None Known
Tax ID 91354126
Ownership Private
Read Less Info
Want to know what your home might be worth? Contact us for a FREE valuation!

Our team is ready to help you sell your home for the highest possible price ASAP
"My job is to find and attract mastery-based agents to the office, protect the culture, and make sure everyone is happy! "







