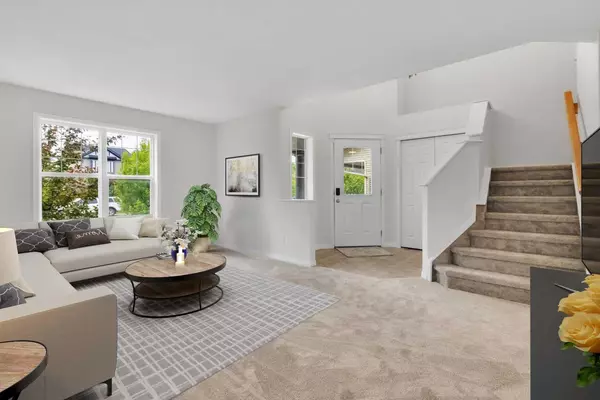$560,000
$569,900
1.7%For more information regarding the value of a property, please contact us for a free consultation.
3 Beds
3 Baths
1,528 SqFt
SOLD DATE : 07/11/2024
Key Details
Sold Price $560,000
Property Type Single Family Home
Sub Type Detached
Listing Status Sold
Purchase Type For Sale
Square Footage 1,528 sqft
Price per Sqft $366
Subdivision Silverado
MLS® Listing ID A2142222
Sold Date 07/11/24
Style 2 Storey
Bedrooms 3
Full Baths 2
Half Baths 1
Originating Board Calgary
Year Built 2007
Annual Tax Amount $3,077
Tax Year 2024
Lot Size 3,358 Sqft
Acres 0.08
Property Description
Welcome to this recently renovated and ready for the next family to call it home. Recent renovations feature BRAND NEW asphalt shingles, new exterior siding, new flooring throughout, all-new appliances, a modern lighting package, and a freshly painted interior! Located in a sought-after community of Silverado, this single-family residence offers nearly 1500 sq ft. of pure elegance and convenience. Perfectly situated in the esteemed family-oriented community of Silverado, Calgary's desirable southwest quadrant. This magnificent home boasts 3 spacious bedrooms and 2.5 baths offering ample room for relaxation and entertainment, providing an unparalleled living experience. Step into a world of sophistication as you enter the freshly painted interior, where every corner radiates warmth and style. The main floor offers a formal living and dining area perfect for hosting elegant dinners and social gatherings. The inviting family room, with its stunning center fireplace adorned with stone and a mantel, creates a cozy ambiance and is perfectly positioned adjacent to the kitchen. This culinary haven boasts BRAND NEW appliances, a convenient eating bar, ample cabinet and counterspace and a charming eating nook that grants access to the west-facing backyard. Ascend to the upper level, where you will find 3 generously proportioned bedrooms. The master suite is a private sanctuary, offering a luxurious 3-piece en-suite bathroom and a spacious walk-in closet. The additional bedrooms provide comfort and flexibility, perfect for family members or guests.The basement, with its dedicated laundry area, offers immense potential for customization, whether you envision additional living quarters or a premium storage solution.
Every aspect of this home has been meticulously updated with a stunning new lighting package and elegant new flooring throughout, ensuring a contemporary and inviting ambiance that is sure to impress.Beyond its stunning interiors, this property is ideally located with easy access to the C-Train station and all major roadways, including McLeod Trail and Stoney Trail. Enjoy the convenience of nearby amenities such as top-rated schools, upscale shopping centers, restaurants, playgrounds, and more. Seize the opportunity to own this home in the coveted Silverado neighbourhood. Schedule your private viewing today and step into a world of refined living!
Location
Province AB
County Calgary
Area Cal Zone S
Zoning R-1N
Direction W
Rooms
Other Rooms 1
Basement Full, Unfinished
Interior
Interior Features Breakfast Bar, High Ceilings, Open Floorplan, See Remarks, Storage, Walk-In Closet(s)
Heating Forced Air, Natural Gas
Cooling None
Flooring Carpet, Ceramic Tile, Hardwood
Fireplaces Number 1
Fireplaces Type Gas, Mantle, Stone
Appliance Dishwasher, Dryer, Electric Stove, Microwave Hood Fan, Refrigerator, Washer
Laundry In Basement
Exterior
Garage Parking Pad
Garage Description Parking Pad
Fence Fenced
Community Features None
Roof Type Asphalt Shingle
Porch None
Lot Frontage 30.09
Parking Type Parking Pad
Total Parking Spaces 2
Building
Lot Description Back Lane, Back Yard, Front Yard, Landscaped, Level, Private, See Remarks
Foundation Poured Concrete
Architectural Style 2 Storey
Level or Stories Two
Structure Type Stone,Vinyl Siding
Others
Restrictions None Known
Tax ID 91648835
Ownership Private
Read Less Info
Want to know what your home might be worth? Contact us for a FREE valuation!

Our team is ready to help you sell your home for the highest possible price ASAP

"My job is to find and attract mastery-based agents to the office, protect the culture, and make sure everyone is happy! "







