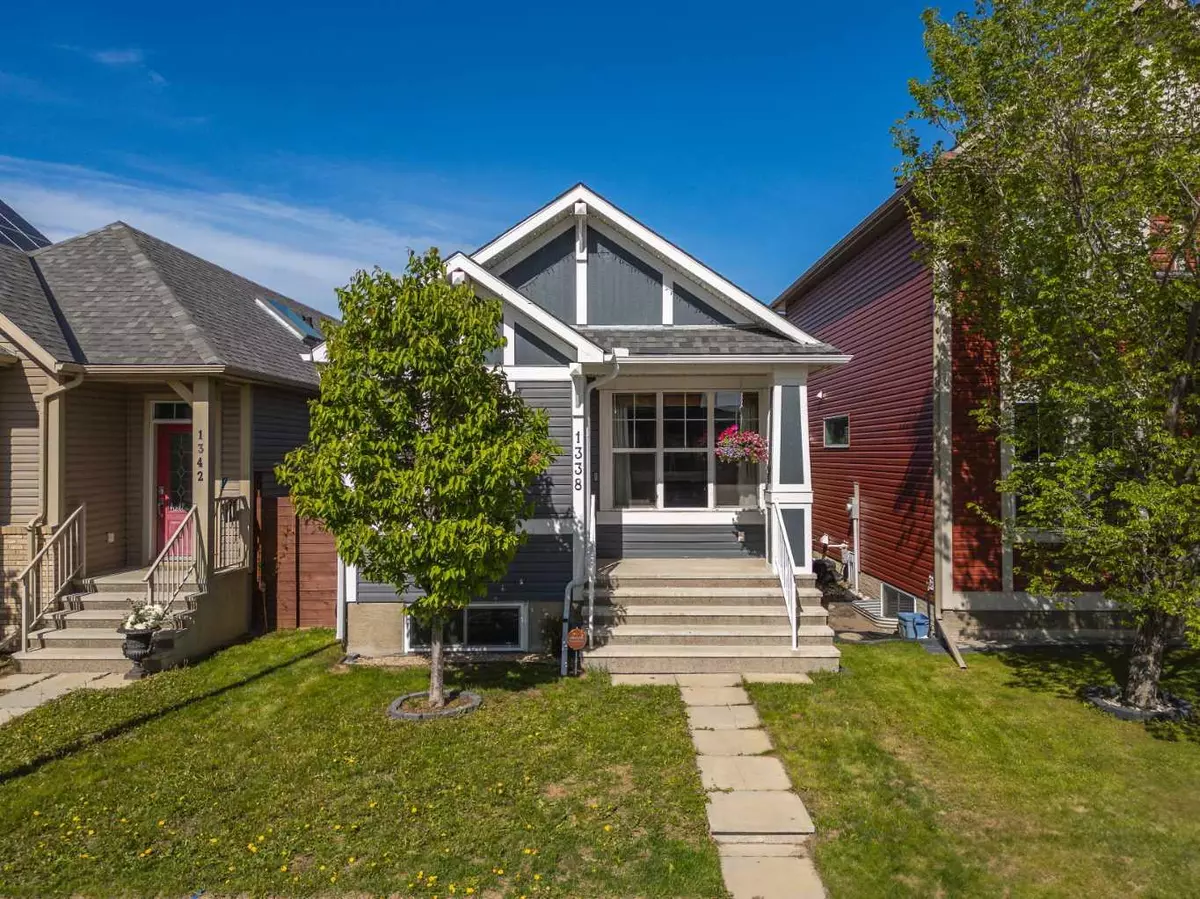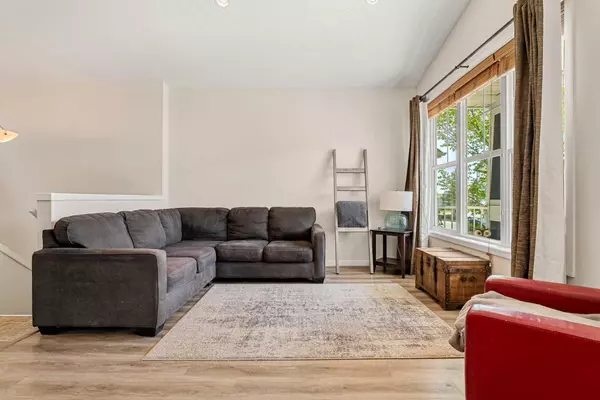$580,000
$580,000
For more information regarding the value of a property, please contact us for a free consultation.
3 Beds
3 Baths
1,108 SqFt
SOLD DATE : 07/11/2024
Key Details
Sold Price $580,000
Property Type Single Family Home
Sub Type Detached
Listing Status Sold
Purchase Type For Sale
Square Footage 1,108 sqft
Price per Sqft $523
Subdivision New Brighton
MLS® Listing ID A2144394
Sold Date 07/11/24
Style Bungalow
Bedrooms 3
Full Baths 2
Half Baths 1
HOA Fees $30/ann
HOA Y/N 1
Originating Board Calgary
Year Built 2011
Annual Tax Amount $3,547
Tax Year 2024
Lot Size 2,734 Sqft
Acres 0.06
Property Description
Welcome to this charming bungalow nestled in the heart of New Brighton, offering over 2200 square feet of living space. Ideal for a first-time homebuyer or empty nester, this home has a thoughtfully designed layout with modern amenities and skylights.
Upon entering, you'll be greeted by vaulted ceilings that accentuate the spaciousness of the living room, dining area, and kitchen. The main floor presents an inviting space for entertaining, featuring a large living room complemented by a beautiful kitchen. The kitchen is equipped with a coffee bar, quartz countertops and stainless steel appliances perfect for culinary enthusiasts.
Retreat to the tranquil master bedroom tucked away at the back of the home, complete with an adjoining large five-piece ensuite and a walk-in closet, offering a private oasis to unwind after a long day.
Convenience is key with a large mudroom hosting the laundry area, seamlessly leading to your double detached heated garage, providing ample storage space for your belongings.
Heading downstairs, you'll discover 9' ceilings emphasizing the spaciousness of the lower level, which has two generous bedrooms, both with walk-in closets, a rec room with plumbing hook up's for a bar, that will surely impress your friends. Lastly, when the temperatures drop and winter sets in, there's nothing quite like the comforting warmth of a pellet stove to make your home feel like a snug retreat
Located close to schools, parks and walking paths, this home offers the perfect blend of comfort and convenience. Don't miss out on the opportunity to make this your dream home. Book your showing today!
**NEW ROOF AS OF 2021 on Home and Garage and new eavestroughs**
Location
Province AB
County Calgary
Area Cal Zone Se
Zoning R-1N
Direction SW
Rooms
Other Rooms 1
Basement Finished, Full
Interior
Interior Features Kitchen Island, Open Floorplan, Pantry, Quartz Counters, Skylight(s), Walk-In Closet(s)
Heating Forced Air
Cooling None
Flooring Carpet, Laminate, Vinyl Plank
Fireplaces Number 1
Fireplaces Type Basement, Pellet Stove
Appliance Dishwasher, Dryer, Electric Stove, Microwave Hood Fan, Refrigerator, Washer, Window Coverings
Laundry Main Level
Exterior
Parking Features Double Garage Detached
Garage Spaces 2.0
Garage Description Double Garage Detached
Fence Fenced
Community Features Park, Playground, Schools Nearby, Shopping Nearby, Sidewalks, Street Lights, Walking/Bike Paths
Amenities Available None
Roof Type Asphalt Shingle
Porch Patio
Lot Frontage 8.34
Total Parking Spaces 4
Building
Lot Description Low Maintenance Landscape
Foundation Poured Concrete
Architectural Style Bungalow
Level or Stories One
Structure Type Vinyl Siding,Wood Frame
Others
Restrictions None Known
Tax ID 91264515
Ownership Private
Read Less Info
Want to know what your home might be worth? Contact us for a FREE valuation!

Our team is ready to help you sell your home for the highest possible price ASAP
"My job is to find and attract mastery-based agents to the office, protect the culture, and make sure everyone is happy! "







