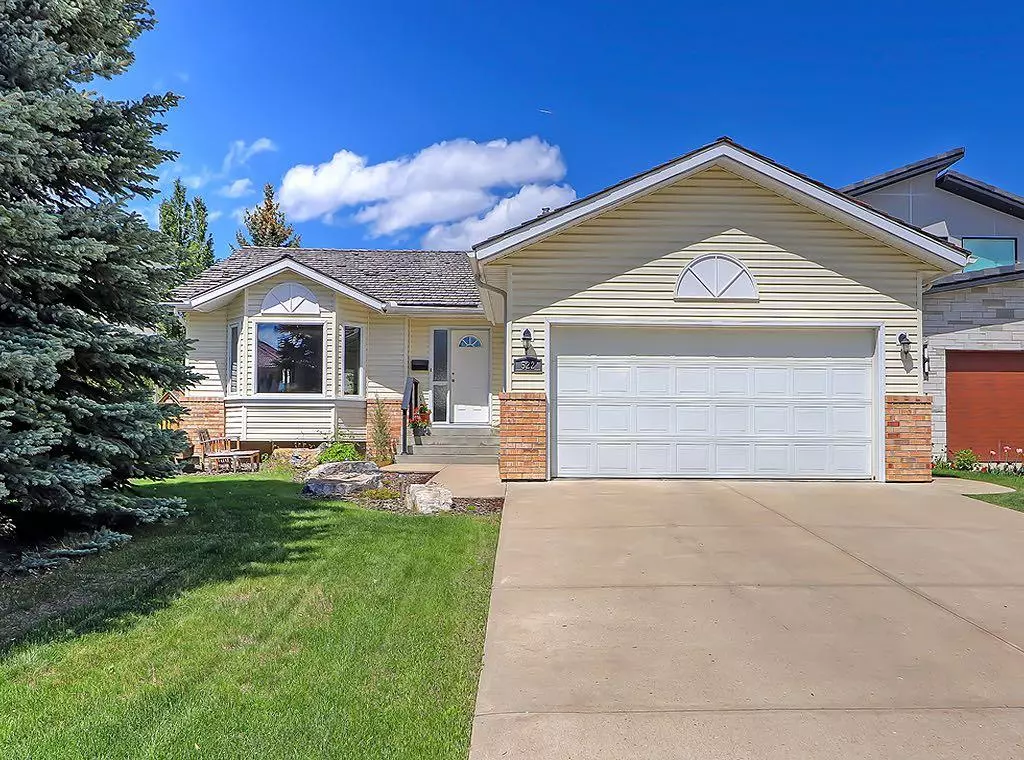$743,000
$769,000
3.4%For more information regarding the value of a property, please contact us for a free consultation.
3 Beds
2 Baths
1,549 SqFt
SOLD DATE : 07/11/2024
Key Details
Sold Price $743,000
Property Type Single Family Home
Sub Type Detached
Listing Status Sold
Purchase Type For Sale
Square Footage 1,549 sqft
Price per Sqft $479
Subdivision Hawkwood
MLS® Listing ID A2142736
Sold Date 07/11/24
Style Bungalow
Bedrooms 3
Full Baths 2
HOA Fees $112/mo
HOA Y/N 1
Originating Board Calgary
Year Built 1994
Annual Tax Amount $4,601
Tax Year 2024
Lot Size 7,265 Sqft
Acres 0.17
Property Description
Thinking of downsizing?
This lovely BUNGALOW in The Uplands of HAWKWOOD located in a QUIET CUL-DE-SAC and surrounded by estate homes, could be yours! This home has so much to offer as you step in, you will notice an open and bright floor plan with high vaulted ceilings in the main dining and living area. The main level offers 2 bedrooms and 2 bathrooms which include a spacious 3pc ensuite. Lots of large windows (most of which are new) allow for lots of natural light to flow into the home. Additional features include an RO System, WATER SOFTENER, 2 HOT WATER TANKS, AIR CONDITIONING along with a high efficiency furnace (11 years old). The roof was re-done 10 years ago and has a lifetime guarantee. The lower level is FULLY FINISHED equipped with an additional bedroom and bathroom and features a large rec room, a WINE ROOM and lots of storage !! The exterior showcases a beautiful backyard with a duradeck and lovely flower beds, perfect for a gardener! With your monthly HOA fee you will have access to the clubhouse which is includes a swimming pool, meeting room, hot tub, tennis courts and much more!! The location is optimal with only a short distance to Stoney Trail, schools, walking paths, shopping and so much more. This home will not last long so book your showing before it's gone. ?
Location
Province AB
County Calgary
Area Cal Zone Nw
Zoning R-C1
Direction S
Rooms
Other Rooms 1
Basement Finished, Full
Interior
Interior Features High Ceilings, Open Floorplan
Heating High Efficiency, Fireplace(s), Forced Air, Natural Gas
Cooling Central Air
Flooring Carpet, Laminate, Linoleum
Fireplaces Number 1
Fireplaces Type Gas
Appliance Central Air Conditioner, Microwave, Oven, Refrigerator, Stove(s), Washer/Dryer, Water Purifier, Window Coverings
Laundry Main Level
Exterior
Garage Double Garage Attached
Garage Spaces 1.0
Garage Description Double Garage Attached
Fence Fenced
Community Features Park, Pool, Schools Nearby, Shopping Nearby
Amenities Available Clubhouse, Indoor Pool, Recreation Facilities, Recreation Room, Spa/Hot Tub
Roof Type Cedar Shake
Porch Deck
Lot Frontage 55.12
Parking Type Double Garage Attached
Total Parking Spaces 4
Building
Lot Description Back Yard, Cul-De-Sac, Fruit Trees/Shrub(s), Landscaped
Foundation Poured Concrete
Architectural Style Bungalow
Level or Stories One
Structure Type Brick,Vinyl Siding
Others
Restrictions None Known
Tax ID 91213963
Ownership Private
Read Less Info
Want to know what your home might be worth? Contact us for a FREE valuation!

Our team is ready to help you sell your home for the highest possible price ASAP

"My job is to find and attract mastery-based agents to the office, protect the culture, and make sure everyone is happy! "







