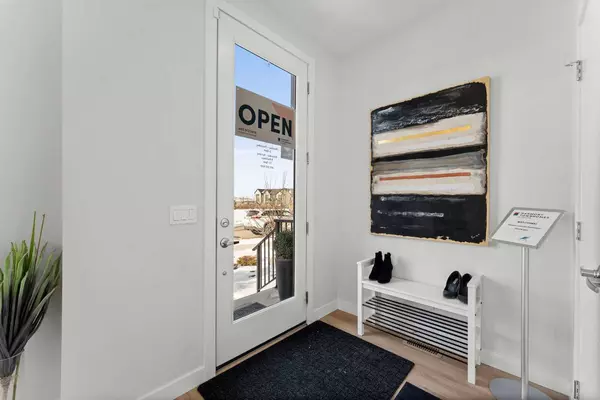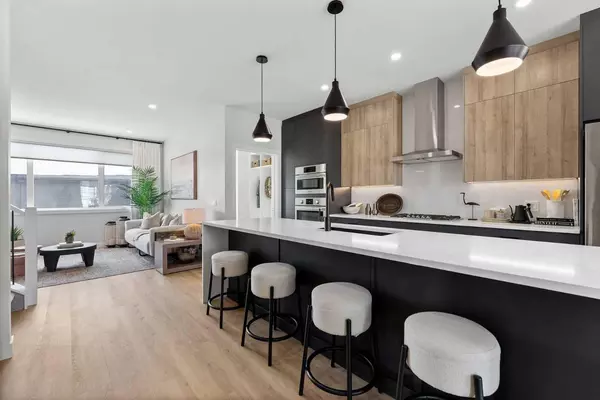$685,581
$686,700
0.2%For more information regarding the value of a property, please contact us for a free consultation.
3 Beds
3 Baths
1,712 SqFt
SOLD DATE : 07/11/2024
Key Details
Sold Price $685,581
Property Type Townhouse
Sub Type Row/Townhouse
Listing Status Sold
Purchase Type For Sale
Square Footage 1,712 sqft
Price per Sqft $400
Subdivision Harmony
MLS® Listing ID A2130386
Sold Date 07/11/24
Style 2 Storey
Bedrooms 3
Full Baths 2
Half Baths 1
HOA Fees $136/mo
HOA Y/N 1
Originating Board Calgary
Year Built 2024
Annual Tax Amount $3,300
Tax Year 2023
Lot Size 3,118 Sqft
Acres 0.07
Property Description
There’s a new pre-sale opportunity calling your name in the award-winning community of Harmony! This village-concept community is located only 15 minutes from Calgary and features an unparalleled lifestyle. Complete with the 18-hole Mickelson National Golf Club and Launch Pad, a 40 acre lake and a second 100 acre lake coming soon, numerous pathways, Adventure Park, and the upcoming Village Centre and Spa! Harmony is rich in amenities and a prime home base for the athletic soul. Hit the water for an early morning paddle, do yoga on the beach, fly fish along the shore, or tend to your veggies in the community garden, this is a community that has you in mind. Plus, the Rocky Mountains are just outside your doorstep, with Canmore less than 50 minutes away! These luxury townhomes by StreetSide Developments are low maintenance and have NO CONDO FEES! The B floorplan features 1712 sqft on the upper two floors, OPTIONAL basement development, private fenced in yard with concrete patio, low maintenance landscaping and a double car garage. On the main floor, you’ll find the dining room, living room with fireplace, a large kitchen with a generous island with quartz countertops, and optional Bosch appliances, and a rear boot room. Moving upstairs you’ll find the tranquil Primary Bedroom, fitted with extended ceiling heights, large windows, a full 5-piece spa-inspired ensuite with full height tiled walk-in shower and freestanding soaker tub, and a walk-in closet. The upper floor also features two more bedrooms, a 3-piece main bathroom, and laundry including side-by-side washer/dryer. The spacious OPTIONAL basement development features 9’ ceilings and includes a large rec room, bedroom, full bath, and plenty of storage space underneath the stairs. Large triple pane windows are included throughout, with the exteriors finished in beautiful yet durable Hardie board and brick siding. This home is an end unit with landscaping and fencing included . For a limited time, buyers can choose their own finishes from a variety of options and receive $15,000 in upgrades or $10,000 off the purchase price. Please visit our Showhome at 1002 Harmony Parade or contact the sales team for virtual appointments. Possession dates into 2025. VRBO option for investment opportunity. RMS measurements and room sizes are extrapolated from builder layout plan and may differ once built. Photos are of the Show Home.
Location
Province AB
County Rocky View County
Area Cal Zone Springbank
Zoning TBD
Direction NW
Rooms
Other Rooms 1
Basement Full, Unfinished
Interior
Interior Features Double Vanity, High Ceilings, No Animal Home, No Smoking Home, Quartz Counters, Soaking Tub, Walk-In Closet(s)
Heating Forced Air
Cooling None
Flooring Ceramic Tile, Vinyl
Fireplaces Number 1
Fireplaces Type Gas
Appliance Dishwasher, Dryer, Electric Range, Garage Control(s), Microwave, Range Hood, Refrigerator, Washer
Laundry Laundry Room
Exterior
Garage Double Garage Detached
Garage Spaces 2.0
Garage Description Double Garage Detached
Fence Fenced
Community Features Clubhouse, Fishing, Golf, Lake, Park, Playground, Walking/Bike Paths
Amenities Available Beach Access
Roof Type Asphalt Shingle
Porch None
Lot Frontage 3.28
Parking Type Double Garage Detached
Total Parking Spaces 2
Building
Lot Description Back Yard
Foundation Poured Concrete
Sewer Public Sewer
Water Public
Architectural Style 2 Storey
Level or Stories Two
Structure Type Wood Frame
New Construction 1
Others
Restrictions None Known
Ownership Registered Interest
Read Less Info
Want to know what your home might be worth? Contact us for a FREE valuation!

Our team is ready to help you sell your home for the highest possible price ASAP

"My job is to find and attract mastery-based agents to the office, protect the culture, and make sure everyone is happy! "







