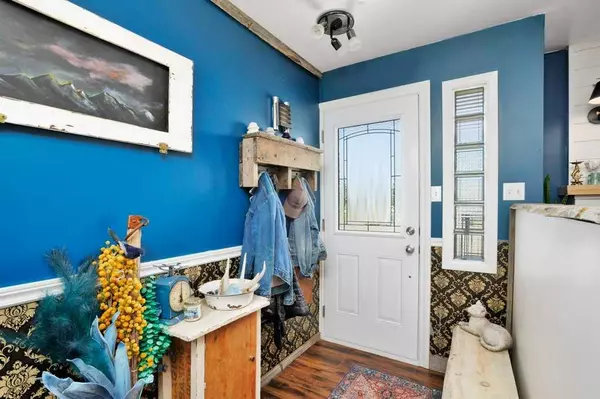$225,000
$235,000
4.3%For more information regarding the value of a property, please contact us for a free consultation.
4 Beds
1 Bath
817 SqFt
SOLD DATE : 07/12/2024
Key Details
Sold Price $225,000
Property Type Single Family Home
Sub Type Detached
Listing Status Sold
Purchase Type For Sale
Square Footage 817 sqft
Price per Sqft $275
MLS® Listing ID A2147558
Sold Date 07/12/24
Style Bungalow
Bedrooms 4
Full Baths 1
Originating Board Central Alberta
Year Built 1957
Annual Tax Amount $1,502
Tax Year 2024
Lot Size 6,875 Sqft
Acres 0.16
Property Description
Affordable living in the Friendly Town of Rimbey! Whether you are considering being a first time home owner or looking to downsize and move to town, you will want to have a look at this one. Located in a nice neighbourhood and it has a convenient carport and large shed that has been converted into a workshop. You can tell when a home is loved, and you will feel that the moment you walk through the front door of this cozy home. The living/dining room area is warm and inviting with its large window and fireplace and adjacent to the kitchen. The primary, another bedroom and a 4pc bathroom make up the remainder of the main floor. Downstairs you will find two more bedrooms, a large recreational/family room as well as the laundry/utility room and a convenient storage area that also makes a great office area. A new Furnace Feb, 2019, Hot Water Tank July, 2023 and Triple Pane Windows June, 2019 add to the value you will find here. Venturing out to the backyard you will find that the feel of the home continues with the landscaping and functionality. A firepit area and additional parking, along with a storage shed complete this great property.
Location
Province AB
County Ponoka County
Zoning R2
Direction N
Rooms
Basement Finished, Full
Interior
Interior Features Ceiling Fan(s), No Smoking Home
Heating Forced Air
Cooling None
Flooring Hardwood, Laminate
Fireplaces Number 1
Fireplaces Type Dining Room, Electric
Appliance Refrigerator, Stove(s), Washer/Dryer
Laundry In Basement
Exterior
Garage Carport, Off Street, Parking Pad, RV Access/Parking
Garage Description Carport, Off Street, Parking Pad, RV Access/Parking
Fence Fenced
Community Features Playground, Schools Nearby, Shopping Nearby, Sidewalks
Roof Type Asphalt Shingle,Asphalt/Gravel
Porch Deck
Lot Frontage 55.0
Parking Type Carport, Off Street, Parking Pad, RV Access/Parking
Total Parking Spaces 4
Building
Lot Description Back Lane, Back Yard, Lawn, Landscaped
Foundation Poured Concrete
Architectural Style Bungalow
Level or Stories One
Structure Type Wood Frame
Others
Restrictions None Known
Tax ID 57360392
Ownership Private
Read Less Info
Want to know what your home might be worth? Contact us for a FREE valuation!

Our team is ready to help you sell your home for the highest possible price ASAP

"My job is to find and attract mastery-based agents to the office, protect the culture, and make sure everyone is happy! "







