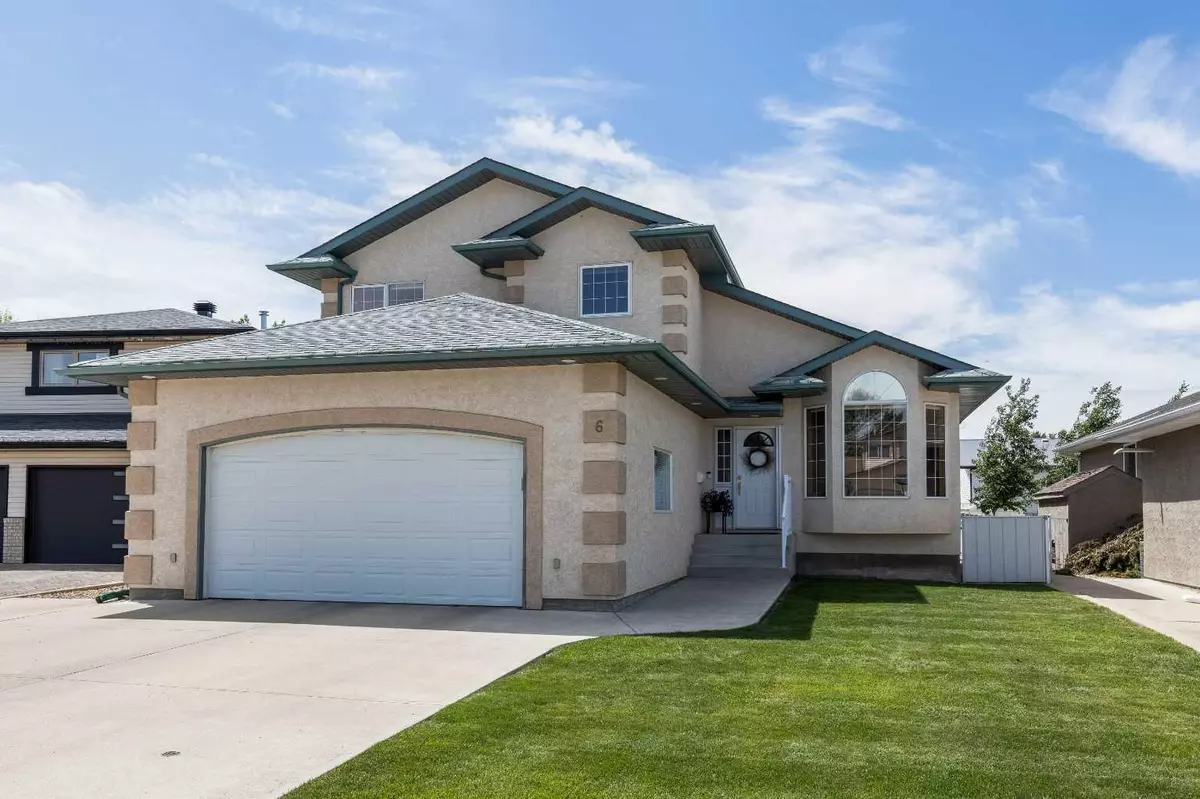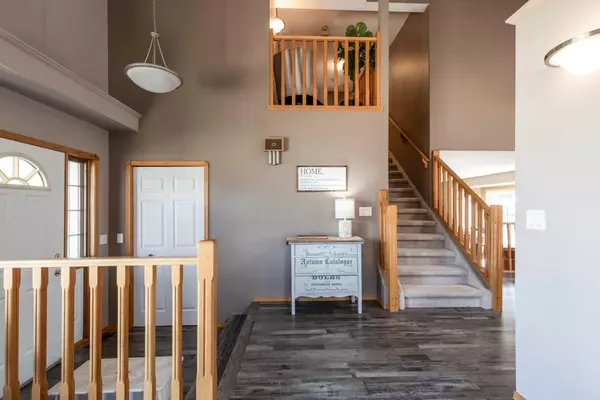$506,000
$489,900
3.3%For more information regarding the value of a property, please contact us for a free consultation.
5 Beds
4 Baths
1,915 SqFt
SOLD DATE : 07/12/2024
Key Details
Sold Price $506,000
Property Type Single Family Home
Sub Type Detached
Listing Status Sold
Purchase Type For Sale
Square Footage 1,915 sqft
Price per Sqft $264
Subdivision Se Southridge
MLS® Listing ID A2143718
Sold Date 07/12/24
Style 2 Storey
Bedrooms 5
Full Baths 3
Half Baths 1
Originating Board Medicine Hat
Year Built 1996
Annual Tax Amount $4,253
Tax Year 2024
Lot Size 6,092 Sqft
Acres 0.14
Property Description
Welcome to this stunning 2-storey split home, boasting nearly 2000 square feet of spacious living above grade with a fully developed basement! With 5 generous bedrooms and an office conveniently located on the main floor, this home offers plenty of room for both family and work-from-home needs. The main floor features vaulted ceilings, a welcoming bring entrance, spacious kitchen and a family room that will be the hub. This layout is meant for entertaining friends and family! The premium basement, a rare find for this style of home, features high ceilings, cozy plush new carpet, a full bathroom, and a welcoming rec room—perfect for movie nights and teenagers. Step outside to discover a fully fenced yard with UG's. The property includes a large RV parking pad, an excellent covered deck for relaxing summer evenings, and an above-ground pool to cool off on hot days. There have been numerous upgrades over the years and this home shows pride of ownership 10/10! Located on a quiet court on the south side, this home offers convenience. Don’t miss your chance to own this gem—it won’t last long!
Location
Province AB
County Medicine Hat
Zoning R-LD
Direction E
Rooms
Other Rooms 1
Basement Finished, Full
Interior
Interior Features Built-in Features, Central Vacuum
Heating Forced Air
Cooling Central Air
Flooring Carpet, Linoleum, Tile
Fireplaces Number 1
Fireplaces Type Family Room, Gas
Appliance Central Air Conditioner, Dishwasher, Garage Control(s), Garburator, Microwave Hood Fan, Refrigerator, Stove(s), Water Softener, Window Coverings
Laundry Main Level
Exterior
Garage Double Garage Attached
Garage Spaces 2.0
Garage Description Double Garage Attached
Fence Fenced
Community Features Schools Nearby, Shopping Nearby
Roof Type Asphalt Shingle
Porch Deck
Lot Frontage 51.31
Parking Type Double Garage Attached
Total Parking Spaces 6
Building
Lot Description Back Yard
Foundation Poured Concrete
Architectural Style 2 Storey
Level or Stories Two
Structure Type Stucco
Others
Restrictions None Known
Tax ID 91188450
Ownership Private
Read Less Info
Want to know what your home might be worth? Contact us for a FREE valuation!

Our team is ready to help you sell your home for the highest possible price ASAP

"My job is to find and attract mastery-based agents to the office, protect the culture, and make sure everyone is happy! "







