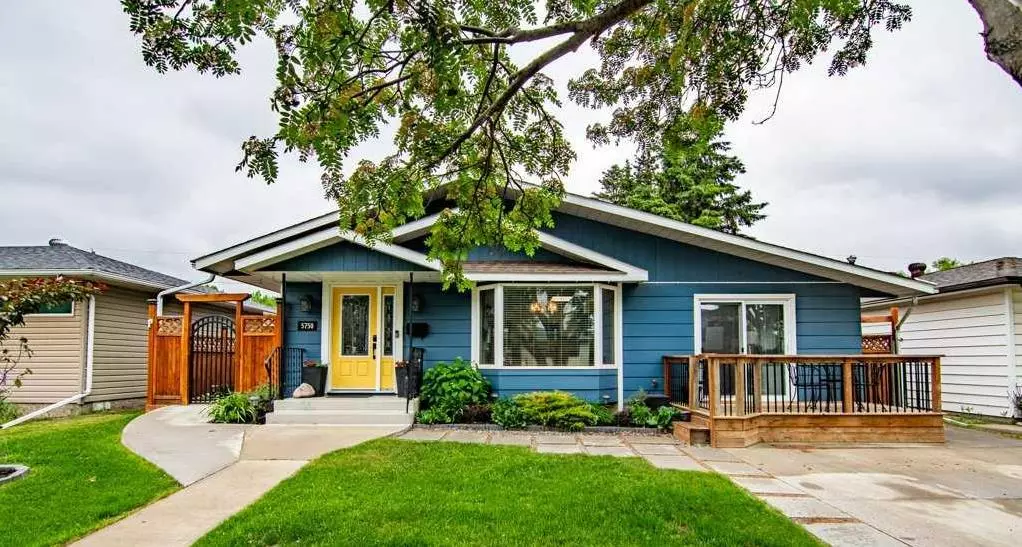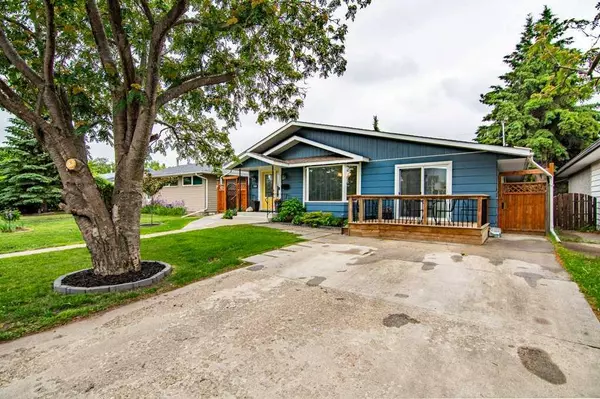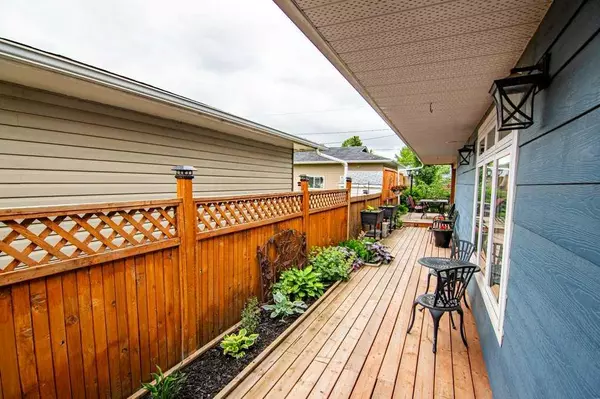$430,000
$419,900
2.4%For more information regarding the value of a property, please contact us for a free consultation.
3 Beds
2 Baths
1,648 SqFt
SOLD DATE : 07/12/2024
Key Details
Sold Price $430,000
Property Type Single Family Home
Sub Type Detached
Listing Status Sold
Purchase Type For Sale
Square Footage 1,648 sqft
Price per Sqft $260
Subdivision West Park
MLS® Listing ID A2145410
Sold Date 07/12/24
Style Bungalow
Bedrooms 3
Full Baths 2
Originating Board Central Alberta
Year Built 1959
Annual Tax Amount $3,042
Tax Year 2024
Lot Size 6,000 Sqft
Acres 0.14
Property Description
Welcome to 5750 41 Street Crescent, an updated bungalow nestled in the sought-after neighbourhood of West Park. Upon entering through the foyer, you're immediately embraced by an inviting open concept living and kitchen area, perfect for modern living. The living area boasts abundant space highlighted by large windows that flood the room with natural light. The kitchen is a delight, featuring ample cupboard and counter space, complemented by matching appliances including a double oven and induction stove top. A granite kitchen island anchors the space, seamlessly flowing into a generously sized dining area. Adjacent to the kitchen, an office/studio awaits, which has its own entrance offering access to a charming front deck through sliding doors, ideal for morning coffees or quiet retreats. Moving through the home, you'll find a thoughtfully laid-out floor plan with a 4-piece bathroom conveniently located near the primary bedroom and an additional bedroom. Continuing down the hall, a practical laundry area and mudroom provide access to a third bedroom, another living area with a second kitchen, and a second bathroom. This additional living space also provides access onto the back deck and beautifully landscaped yard, creating a perfect setting for outdoor gatherings. Outside, enjoy the serene covered back deck, overlooking the meticulously landscaped yard, offering a private oasis to relax and entertain. For added convenience, a detached garage at the rear of the property provides parking and includes a workshop area, catering to both storage and hobby needs. Additional storage space in the basement, accessible from the back deck, ensures ample room for belongings. This unique home not only offers comfortable living spaces but is also ideally situated close to essential amenities, making it a rare find.
Location
Province AB
County Red Deer
Zoning R1
Direction SE
Rooms
Basement Partial, Partially Finished
Interior
Interior Features Beamed Ceilings, Ceiling Fan(s), Granite Counters, Kitchen Island, Laminate Counters, Vaulted Ceiling(s)
Heating Forced Air
Cooling None
Flooring Carpet, Vinyl Plank
Appliance Dishwasher, Induction Cooktop, Microwave, Microwave Hood Fan, Oven, Oven-Built-In, Refrigerator, Stove(s), Window Coverings
Laundry Main Level
Exterior
Garage Double Garage Detached, Parking Pad
Garage Spaces 1.0
Garage Description Double Garage Detached, Parking Pad
Fence Fenced
Community Features Schools Nearby, Shopping Nearby, Walking/Bike Paths
Roof Type Asphalt Shingle
Porch Deck, Front Porch, Rear Porch, Side Porch
Lot Frontage 49.22
Parking Type Double Garage Detached, Parking Pad
Total Parking Spaces 4
Building
Lot Description Back Yard, Landscaped, Standard Shaped Lot
Foundation Poured Concrete
Architectural Style Bungalow
Level or Stories One
Structure Type Wood Frame
Others
Restrictions None Known
Tax ID 91432034
Ownership Joint Venture
Read Less Info
Want to know what your home might be worth? Contact us for a FREE valuation!

Our team is ready to help you sell your home for the highest possible price ASAP

"My job is to find and attract mastery-based agents to the office, protect the culture, and make sure everyone is happy! "







