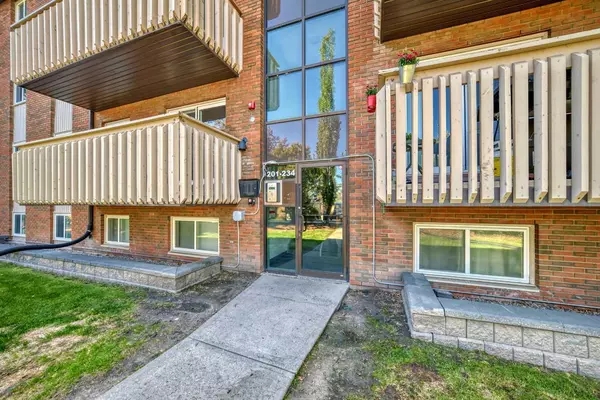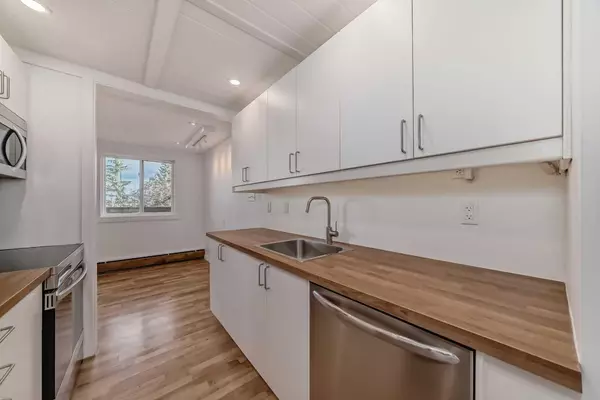$250,000
$225,000
11.1%For more information regarding the value of a property, please contact us for a free consultation.
2 Beds
1 Bath
762 SqFt
SOLD DATE : 07/12/2024
Key Details
Sold Price $250,000
Property Type Condo
Sub Type Apartment
Listing Status Sold
Purchase Type For Sale
Square Footage 762 sqft
Price per Sqft $328
Subdivision Canyon Meadows
MLS® Listing ID A2146254
Sold Date 07/12/24
Style Low-Rise(1-4)
Bedrooms 2
Full Baths 1
Condo Fees $533/mo
Originating Board Calgary
Year Built 1977
Annual Tax Amount $982
Tax Year 2024
Property Description
Your new home is a bright, spacious, renovated 2 bedroom condo located in the highly desirable community of Canyon Meadows. As a chef, you will rejoice in the totally renovated (2022) kitchen with an abundance of cabinetry and counter space and high end stainless steel appliance (2022) that seamlessly connects to the inviting dining area which is a great place to gather for meals with family and friends. After a long day you will want to unwind in the oversized living room that offers easy access through the patio doors to the large, private balcony with an open view. The primary bedroom is a generous size and the second bedroom features a built in work area. The updated bathroom features a newer (2022) vanity and toilet. An added bonus is the storage room with a built in work bench and a dryer hook up. Some of the other amazing features that this home offers are newer (2012) windows and patio doors, pine ceiling with sound board and recessed LED lights, modern (2014) interior doors and hardware, some newer flooring and list goes on and on. Low condo fees covers all utilities and your designated parking space (with plug in) is right out the front door with plenty of visitor's parking close by for your guests. This well located complex is close to many schools, abundant shopping options, various other amenities, within walking distance of the LRT and easy access to major thoroughfares.
Location
Province AB
County Calgary
Area Cal Zone S
Zoning M-C1 d100
Direction N
Interior
Interior Features No Smoking Home, Recessed Lighting, Storage, Track Lighting, Vinyl Windows
Heating Baseboard, Hot Water, Natural Gas
Cooling None
Flooring Carpet, Laminate
Appliance Dishwasher, Electric Stove, Microwave Hood Fan, Refrigerator, Washer
Laundry Electric Dryer Hookup
Exterior
Garage Assigned, Plug-In, Stall
Garage Description Assigned, Plug-In, Stall
Community Features Other, Park, Playground, Pool, Schools Nearby, Shopping Nearby, Sidewalks, Street Lights, Tennis Court(s), Walking/Bike Paths
Amenities Available Coin Laundry, Parking, Visitor Parking
Roof Type Asphalt Shingle
Porch Balcony(s)
Parking Type Assigned, Plug-In, Stall
Exposure N
Total Parking Spaces 1
Building
Story 4
Architectural Style Low-Rise(1-4)
Level or Stories Single Level Unit
Structure Type Brick,Wood Frame,Wood Siding
Others
HOA Fee Include Caretaker,Common Area Maintenance,Electricity,Gas,Heat,Insurance,Maintenance Grounds,Parking,Professional Management,Reserve Fund Contributions,Sewer,Snow Removal,Trash,Water
Restrictions Pet Restrictions or Board approval Required
Tax ID 91326431
Ownership Private
Pets Description Restrictions, Yes
Read Less Info
Want to know what your home might be worth? Contact us for a FREE valuation!

Our team is ready to help you sell your home for the highest possible price ASAP

"My job is to find and attract mastery-based agents to the office, protect the culture, and make sure everyone is happy! "







