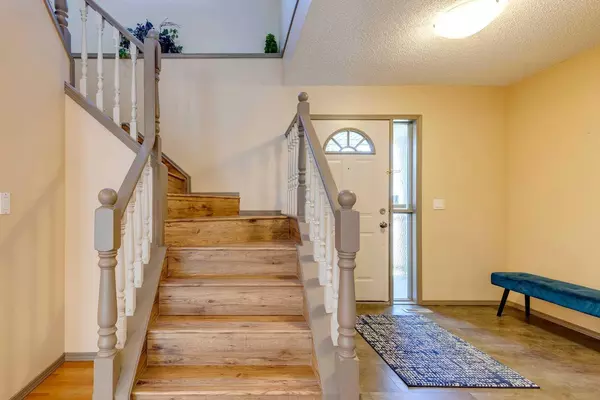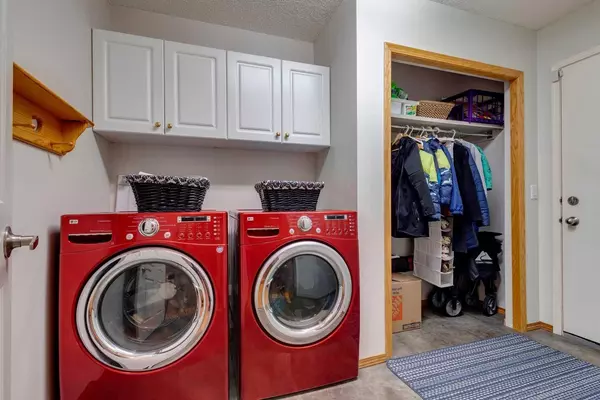$645,000
$659,000
2.1%For more information regarding the value of a property, please contact us for a free consultation.
3 Beds
4 Baths
1,751 SqFt
SOLD DATE : 07/12/2024
Key Details
Sold Price $645,000
Property Type Single Family Home
Sub Type Detached
Listing Status Sold
Purchase Type For Sale
Square Footage 1,751 sqft
Price per Sqft $368
Subdivision Somerset
MLS® Listing ID A2135209
Sold Date 07/12/24
Style 2 Storey
Bedrooms 3
Full Baths 3
Half Baths 1
HOA Fees $6/ann
HOA Y/N 1
Originating Board Calgary
Year Built 1996
Annual Tax Amount $3,407
Tax Year 2023
Lot Size 5,145 Sqft
Acres 0.12
Property Description
EXCELLENT LOCATION! This beautiful family home is a 12-minute walk to Somerset Train Station, a 2-minute stroll to Somerset Water Park, and a 10-minute walk to Somerset Elementary School. The PRIME LOCATION is ideal for first-time buyers and young families. Nestled in a popular Somerset, it boasts an open layout and large windows, making it spacious and bright. With 3 bedrooms and 3.5 bathrooms, it provides ample space for your family. The main level offers a generous living room with a beautiful tile-accented fireplace. The stunning white kitchen features s/s steel appliances, lots of cabinet space, a large island, and a big dining area, making it superb for relaxing, gourmet cooking, and entertaining. A convenient laundry area and a half bath complete this level. Upstairs showcases a bright and extra spacious master bedroom and gorgeous ensuite, both come with views - a perfect place to rest and unwind. Two other good-sized bedrooms conveniently share a full bathroom. The finished basement provides additional living space with a huge recreation room, a 3-piece bath, and storage, it's great for family entertainment and recreation. The double attached garage is oversized and comes with extra shelving. A HUGE BONUS! This home was SUBSTANTIALLY UPDATED over the years - the Water Tank was replaced in 2018, Roof was replaced in 2021. HE Furnace, Laminate Floors Upstairs and on the Stairs, and Laminate Countertops were installed in 2022, Stucco Exterior was painted the same year. The 2024 upgrades include a new Air Conditioner, Fresh Paint (Interior, Doors, Stairs Railing, Fence, Deck, Porch), a new Shower Stall and Tile in the Master Ensuite, S/S Appliances, new Kitchen Cabinets Doors, new Tile Around Fireplace and more. Enjoy long-term savings and peace of mind for years to come! The large backyard is perfect for outdoor enjoyment, whether it's gardening, having a BBQ, or entertaining family and friends. Fully landscaped, this west-facing backyard features a mature tree, an enormous, freshly stained wooden deck with glass panels, and a newly painted fence and gate. OUTSTANDING LOCATION! Close to all amenities, including Shopping Plazas, YMCA, Fishcreek Park, Costco, Stoney, Macleod Trail, dining, and entertainment! This home is a gem, ready for you to move in and enjoy! Call today to view it!
Location
Province AB
County Calgary
Area Cal Zone S
Zoning R-C1
Direction NE
Rooms
Other Rooms 1
Basement Finished, Full
Interior
Interior Features Kitchen Island, Laminate Counters, No Animal Home, No Smoking Home, Open Floorplan, Pantry, Vinyl Windows
Heating Forced Air
Cooling Central Air
Flooring Carpet, Laminate, Linoleum, Vinyl
Fireplaces Number 1
Fireplaces Type Gas
Appliance Central Air Conditioner, Dishwasher, Dryer, Electric Stove, Garage Control(s), Garburator, Range Hood, Refrigerator, Washer, Window Coverings
Laundry Main Level
Exterior
Garage Double Garage Attached
Garage Spaces 2.0
Garage Description Double Garage Attached
Fence Fenced
Community Features Park, Playground, Schools Nearby, Shopping Nearby, Sidewalks, Street Lights, Tennis Court(s)
Amenities Available Park, Playground, Racquet Courts
Roof Type Asphalt Shingle
Porch Front Porch
Lot Frontage 41.18
Parking Type Double Garage Attached
Total Parking Spaces 4
Building
Lot Description Back Yard, Low Maintenance Landscape, Private, Rectangular Lot, Treed
Foundation Poured Concrete
Architectural Style 2 Storey
Level or Stories Two
Structure Type Stucco,Wood Frame
Others
Restrictions None Known
Tax ID 91437190
Ownership Private
Read Less Info
Want to know what your home might be worth? Contact us for a FREE valuation!

Our team is ready to help you sell your home for the highest possible price ASAP

"My job is to find and attract mastery-based agents to the office, protect the culture, and make sure everyone is happy! "







