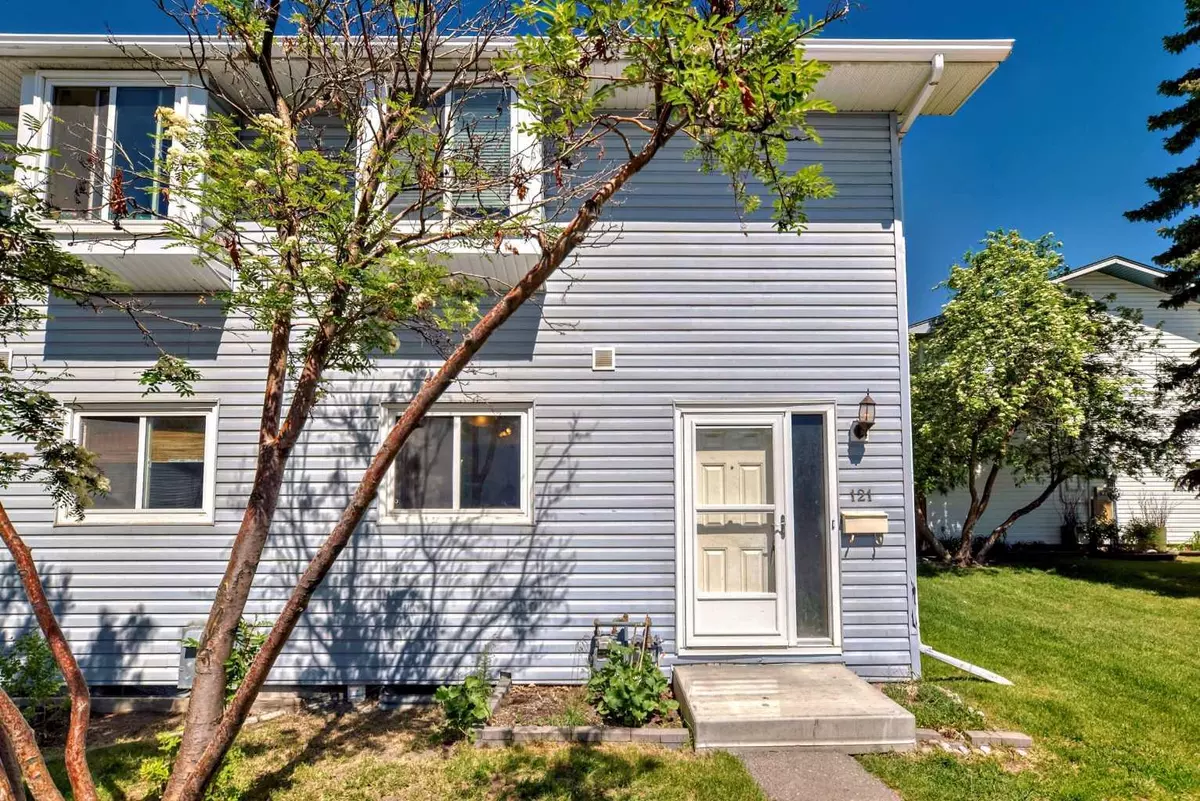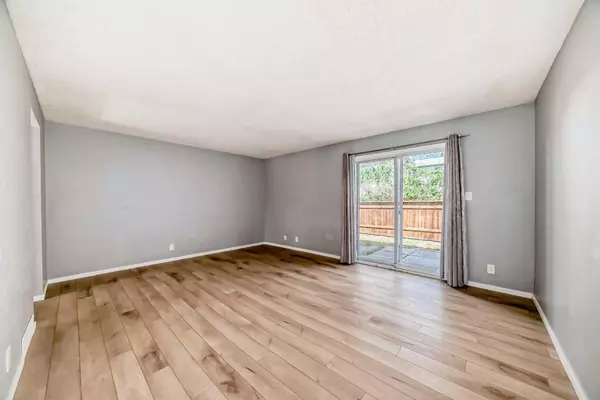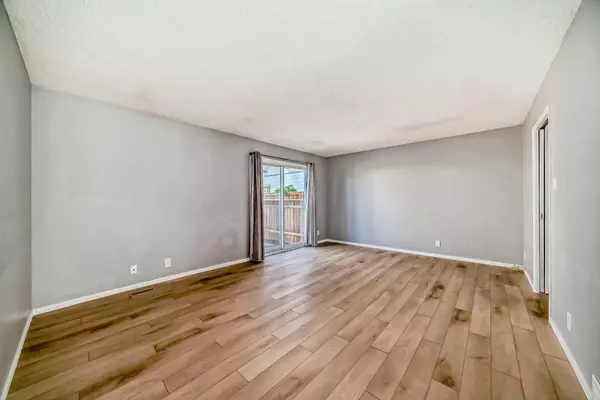$362,500
$354,900
2.1%For more information regarding the value of a property, please contact us for a free consultation.
3 Beds
2 Baths
1,134 SqFt
SOLD DATE : 07/12/2024
Key Details
Sold Price $362,500
Property Type Townhouse
Sub Type Row/Townhouse
Listing Status Sold
Purchase Type For Sale
Square Footage 1,134 sqft
Price per Sqft $319
Subdivision Glamorgan
MLS® Listing ID A2147517
Sold Date 07/12/24
Style 2 Storey
Bedrooms 3
Full Baths 1
Half Baths 1
Condo Fees $499
Originating Board Calgary
Year Built 1970
Annual Tax Amount $1,709
Tax Year 2024
Property Description
Fantastic an outside corner and END UNIT town house with 3 bedrooms and one and a half bath. New high-grade laminate floors on the main and upper stories. New kitchen with white cabinet & contemporary backsplash, new sink faucet, stainless steel stove, new fridge & hood fan. Freshly painted with a warm colour scheme that will coordinate with any décor. Bright and huge living room with sliding door lead to a concrete patio & mature tree back yard. Upper level master bedroom has a large window & walk-in closet. Another 2 bedrooms are good size. Unspoiled basement with washer and dryer and has a lot of potential. outside parking assigned. Excellent location! Very close to transit, Westhills shopping center, and it is only 15 minutes to downtown & minutes to Mount Royal University. Great for students as well. Exceptional Value.
Location
Province AB
County Calgary
Area Cal Zone W
Zoning M-C1
Direction S
Rooms
Basement Full, Partially Finished
Interior
Interior Features See Remarks
Heating Forced Air
Cooling None
Flooring Ceramic Tile, Laminate
Appliance Electric Stove, Range Hood, Refrigerator, Washer/Dryer
Laundry In Basement
Exterior
Garage Stall
Garage Description Stall
Fence Fenced
Community Features Playground
Amenities Available None
Roof Type Asphalt Shingle
Porch None
Parking Type Stall
Total Parking Spaces 1
Building
Lot Description Back Yard
Foundation Poured Concrete
Architectural Style 2 Storey
Level or Stories Two
Structure Type Concrete,Vinyl Siding
Others
HOA Fee Include Common Area Maintenance,Maintenance Grounds,Parking,Professional Management,Reserve Fund Contributions,Sewer
Restrictions None Known
Ownership Private
Pets Description Restrictions
Read Less Info
Want to know what your home might be worth? Contact us for a FREE valuation!

Our team is ready to help you sell your home for the highest possible price ASAP

"My job is to find and attract mastery-based agents to the office, protect the culture, and make sure everyone is happy! "







