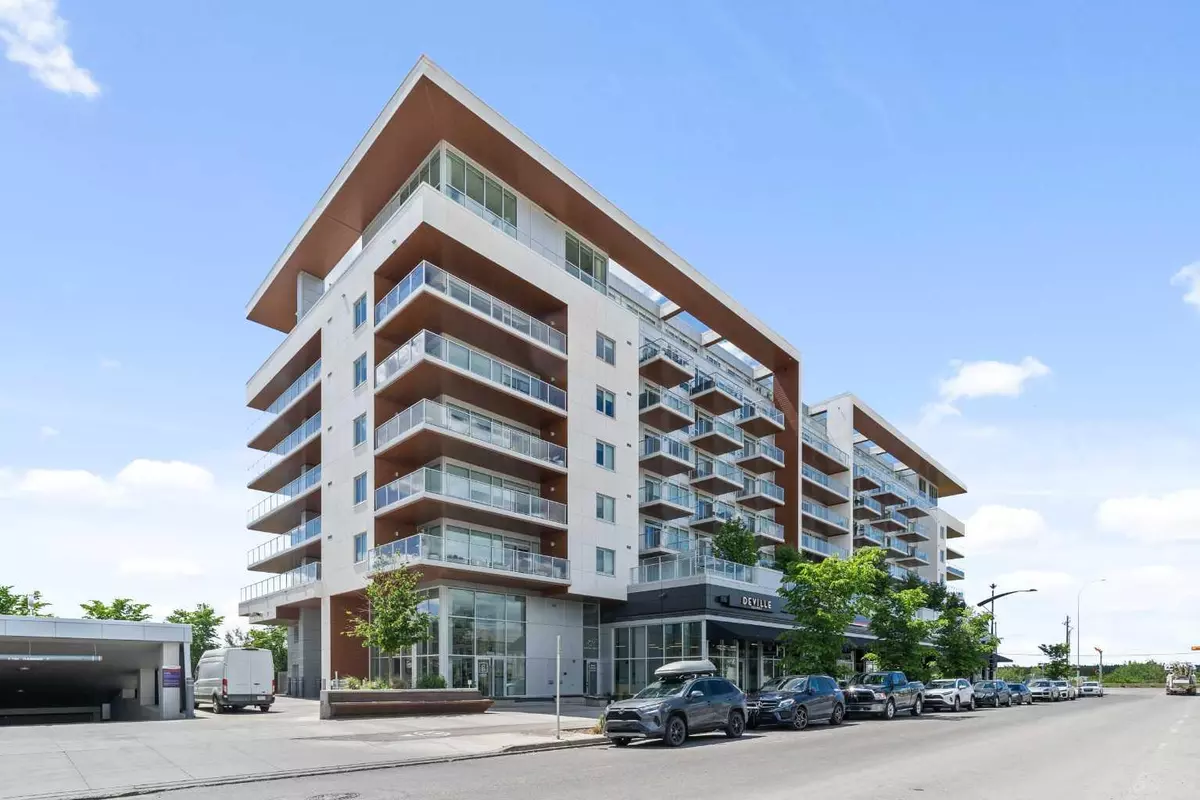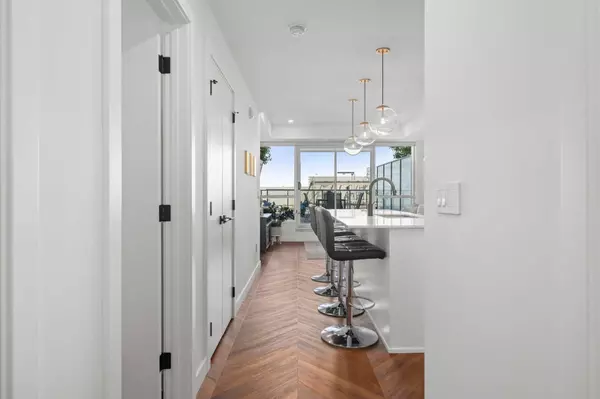$467,500
$479,999
2.6%For more information regarding the value of a property, please contact us for a free consultation.
2 Beds
2 Baths
771 SqFt
SOLD DATE : 07/12/2024
Key Details
Sold Price $467,500
Property Type Condo
Sub Type Apartment
Listing Status Sold
Purchase Type For Sale
Square Footage 771 sqft
Price per Sqft $606
Subdivision West Springs
MLS® Listing ID A2144623
Sold Date 07/12/24
Style Apartment
Bedrooms 2
Full Baths 2
Condo Fees $436/mo
Originating Board Calgary
Year Built 2019
Annual Tax Amount $2,993
Tax Year 2024
Property Description
Welcome to Gateway by TRUMAN, nestled in the heart of the Master Planned community of West District. This concrete-constructed 2-bedroom, 2-bathroom home includes 1 titled underground parking stall and a spacious patio.
Enjoy the pinnacle of craftsmanship and luxury with features like air conditioning, Chevron Luxury Wide plank flooring, and custom penny round mosaic tiles in all baths. LED pot lights illuminate the 9-foot+/- painted ceilings, enhancing the ambiance of the custom Chef-inspired kitchen. Finished in a luxurious Super Matte texture with brushed gold hardware, the kitchen boasts a high-end gas cooktop and wall oven, an integrated 36" Fisher & Paykel fridge, panelled dishwasher, and soft-close custom cabinetry with under-cabinet lighting. Quartz countertops and backsplash add a touch of sophistication.
Additional features include a washer & dryer and window coverings for the floor-to-ceiling glass doors that lead to the expansive private patio.
Located mere steps away from popular spots such as Hot Shop Yoga, Deville Coffee House, Hankki, La Diperie Ice Cream, Una, Blanco, and more! Gateway by TRUMAN offers a lifestyle of convenience and luxury in West District's thriving community.
Location
Province AB
County Calgary
Area Cal Zone W
Zoning DC
Direction N
Rooms
Other Rooms 1
Interior
Interior Features Kitchen Island, No Animal Home, No Smoking Home, Quartz Counters
Heating Forced Air
Cooling Central Air
Flooring Laminate, Tile
Appliance Dishwasher, Gas Cooktop, Microwave, Range, Range Hood, Refrigerator, Washer/Dryer
Laundry In Unit
Exterior
Garage Underground
Garage Description Underground
Community Features Other
Amenities Available Bicycle Storage, Elevator(s), Party Room, Storage, Visitor Parking
Roof Type Rubber
Porch Rooftop Patio
Parking Type Underground
Exposure N
Total Parking Spaces 1
Building
Story 8
Architectural Style Apartment
Level or Stories Single Level Unit
Structure Type Concrete
Others
HOA Fee Include Amenities of HOA/Condo,Common Area Maintenance,Gas,Heat,Interior Maintenance,Professional Management,Reserve Fund Contributions,Security,Snow Removal,Water
Restrictions Pet Restrictions or Board approval Required
Ownership Other
Pets Description Restrictions, Cats OK, Dogs OK
Read Less Info
Want to know what your home might be worth? Contact us for a FREE valuation!

Our team is ready to help you sell your home for the highest possible price ASAP

"My job is to find and attract mastery-based agents to the office, protect the culture, and make sure everyone is happy! "







