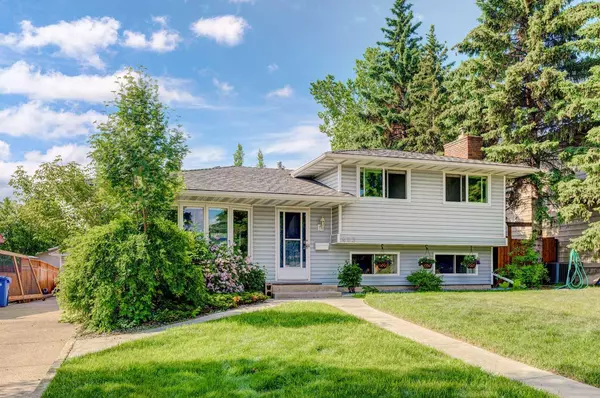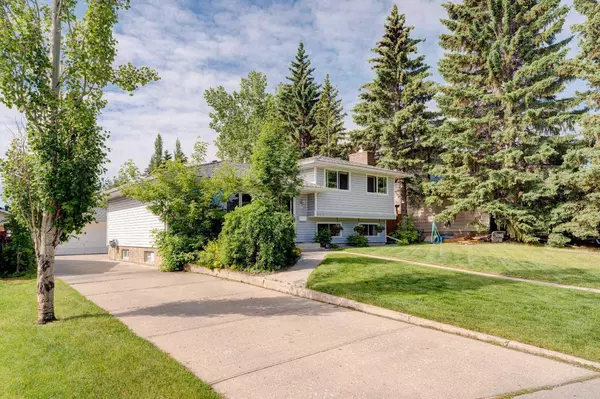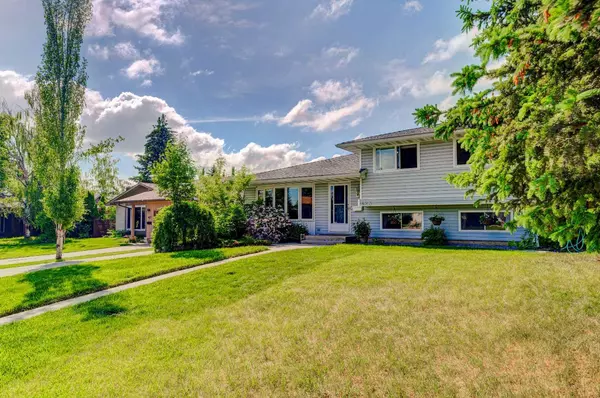$690,000
$675,000
2.2%For more information regarding the value of a property, please contact us for a free consultation.
3 Beds
3 Baths
1,111 SqFt
SOLD DATE : 07/13/2024
Key Details
Sold Price $690,000
Property Type Single Family Home
Sub Type Detached
Listing Status Sold
Purchase Type For Sale
Square Footage 1,111 sqft
Price per Sqft $621
Subdivision Braeside
MLS® Listing ID A2146205
Sold Date 07/13/24
Style 4 Level Split
Bedrooms 3
Full Baths 2
Half Baths 1
Originating Board Calgary
Year Built 1976
Annual Tax Amount $3,327
Tax Year 2024
Lot Size 7,222 Sqft
Acres 0.17
Property Description
3 BEDROOM | 2 1/2 BATHROOM | 4-LEVEL SPLIT | 2,022 SQFT OF LIVING SPACE | DOUBLE DETACHED GARAGE | RV ACCESS/PARKING | BRAND NEW KITCHEN | JUST PAINTED | Welcome to this charming recently updated 4-level split in the sought after community of Braeside with over 2,00 sqft of living space. This home has recently been updated with freshly painted walls, a new kitchen with quartz counters, new flooring, basement update and is ready to welcome a new family. As you enter the home you are welcomed into an open concept living area with a spacious living room with a large bay window allowing an abundance of light into the home. Just a few steps away, the newly remodelled kitchen features an island and breakfast bar with quartz counters, all new white cabinetry, new dishwasher, fridge and range hood and a large window overlooking the backyard. The adjacent dining area is the perfect place to entertain friends and family while enjoying the open living space. From the main floor, just 7 steps to the upper level you will find the master bedroom with a convenient 2-piece ensuite bathroom as well as two additional good sized bedrooms with closets and a 4-piece bathroom. A few steps down from the main floor, the lower level features a cozy family room with floor to ceiling brick facing gas fireplace to enjoy on cold winter nights. The attached flex space with built-in cabinetry with butcher block counter can be used as an office, craft room or kids playroom. The basement features a large open recreation room with a feature wall perfect to use as either a family room for movie nights or a games room. Additionally, the basement has a brand new 4-piece bathroom, a large crawl space for storage, and spacious laundry room. The home features a double detached garage with a long driveway and room to park an RV on your property in addition to your vehicles. The home is situated on a quiet street backing onto a walking path, adding to its allure. Enjoy all that Braeside has to offer with parks, playgrounds, schools and shopping close by. Book your showing today, you won't be disappointed!
Location
Province AB
County Calgary
Area Cal Zone S
Zoning R-C1
Direction N
Rooms
Other Rooms 1
Basement Finished, Full
Interior
Interior Features Breakfast Bar, Central Vacuum, Kitchen Island, No Smoking Home, Open Floorplan, Quartz Counters
Heating Forced Air
Cooling None
Flooring Carpet, Vinyl
Fireplaces Number 1
Fireplaces Type Gas
Appliance Dishwasher, Dryer, Electric Stove, Garage Control(s), Range Hood, Refrigerator, Washer, Window Coverings
Laundry In Basement, Laundry Room
Exterior
Garage Double Garage Detached, Driveway, Off Street, RV Access/Parking
Garage Spaces 2.0
Garage Description Double Garage Detached, Driveway, Off Street, RV Access/Parking
Fence Fenced
Community Features Golf, Park, Playground, Schools Nearby, Shopping Nearby
Roof Type Asphalt Shingle
Porch None
Lot Frontage 60.14
Parking Type Double Garage Detached, Driveway, Off Street, RV Access/Parking
Total Parking Spaces 4
Building
Lot Description Back Yard, See Remarks
Foundation Poured Concrete
Architectural Style 4 Level Split
Level or Stories 4 Level Split
Structure Type Vinyl Siding,Wood Frame
Others
Restrictions Encroachment,Utility Right Of Way
Tax ID 91475886
Ownership Private
Read Less Info
Want to know what your home might be worth? Contact us for a FREE valuation!

Our team is ready to help you sell your home for the highest possible price ASAP

"My job is to find and attract mastery-based agents to the office, protect the culture, and make sure everyone is happy! "







