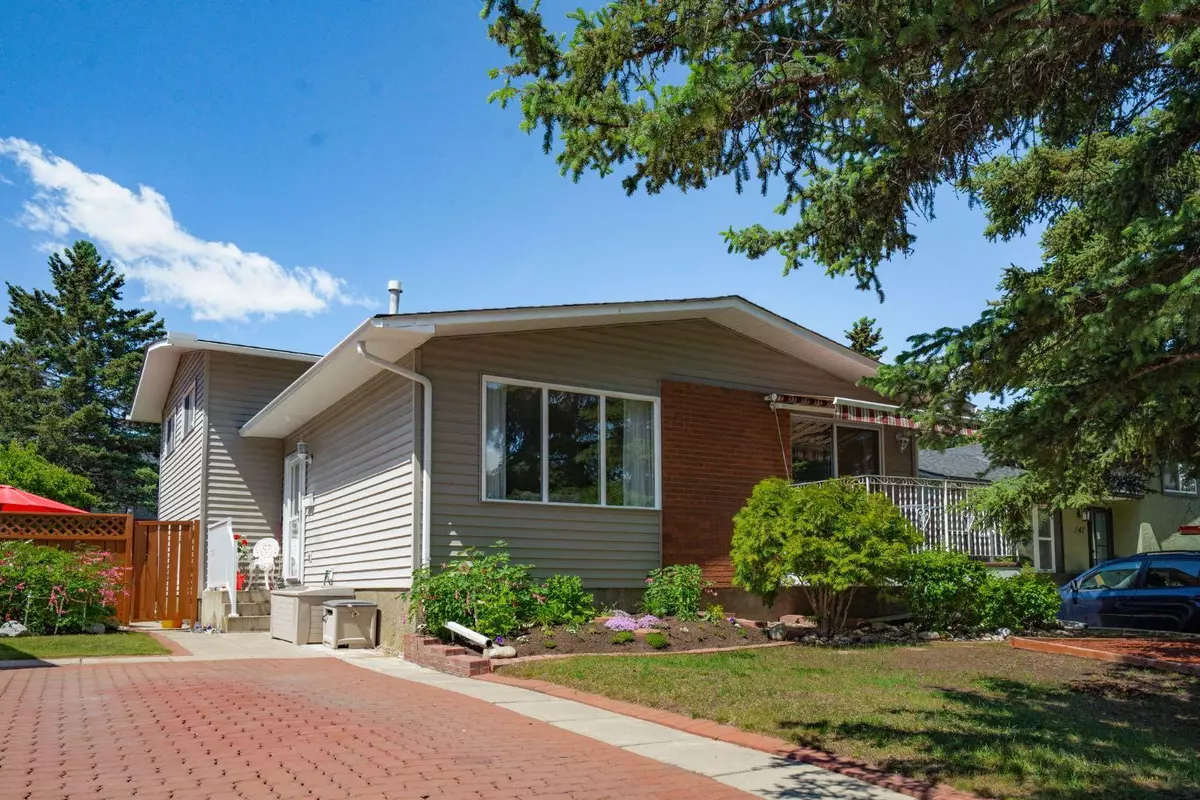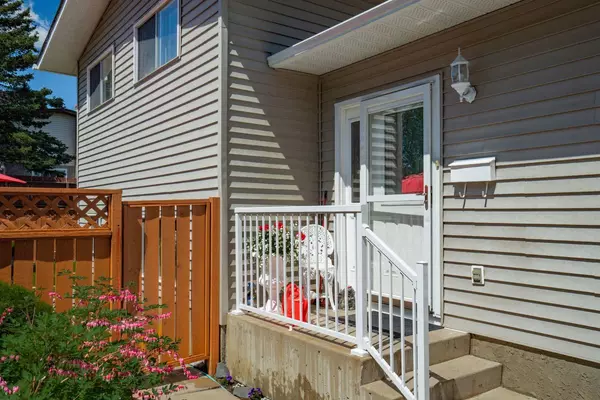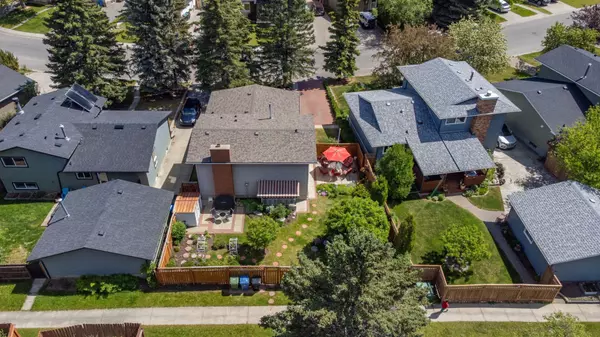$605,200
$625,000
3.2%For more information regarding the value of a property, please contact us for a free consultation.
4 Beds
3 Baths
1,208 SqFt
SOLD DATE : 07/13/2024
Key Details
Sold Price $605,200
Property Type Single Family Home
Sub Type Detached
Listing Status Sold
Purchase Type For Sale
Square Footage 1,208 sqft
Price per Sqft $500
Subdivision Braeside
MLS® Listing ID A2142055
Sold Date 07/13/24
Style 4 Level Split
Bedrooms 4
Full Baths 2
Half Baths 1
Originating Board Calgary
Year Built 1976
Annual Tax Amount $3,067
Tax Year 2024
Lot Size 5,769 Sqft
Acres 0.13
Property Description
***OPEN HOUSE SATURDAY JUNE 22 2:00-4:00p.m. *** This meticulously kept, four-level split home in Braeside Estates, has 1754sqft of developed space and offers endless possibilities! Move into and enjoy the pristine condition of this incredibly kept home, renovate it, or add this property to your investment portfolio. Whichever option you choose, the value is there because of the amazing location - close to schools, shopping, parks, and paths. The exterior of the house has been extensively updated, including newer siding, roof, eaves, doors, and awnings. The west-facing, fully fenced yard is perfect for gardening, playing with kids, and relaxing on the patio. Inside, the first level features a cozy living room with big east-facing windows, and the dining room is conveniently located next to the kitchen, which boasts plenty of cabinets and counter space with granite counters. Upstairs, there are three bedrooms and 1.5 bathrooms (each with granite countertops). The spacious primary bedroom offers a half bathroom--perfect for getting ready in the morning. Enjoy two spacious bedrooms and a large full bathroom just down the hall. The lower level features a large family room, with a wood-burning fireplace with a charming brick mantle. This level offers another large bedroom, accompanied by a full bathroom with a walk-in shower, and a separate entrance to the backyard. Walk downstairs to your huge unfinished basement (currently used as storage) where you will find the mechanical room, equipped with a newer hot water tank and washer/dryer (2021.) This spacious level needs your finishing touch! Add another bedroom and bathroom, or develop the space into a gym, playroom, or home office -- the choice is yours. Around the corner is access to the crawlspace — perfect for extra storage! Backing onto a green belt, this home is sure to impress! You will love the neighbourhood that offers parks, schools, baseball diamonds, tennis courts, and the Southland Leisure Center, all within walking distance. Come enjoy this Braeside Estates home where demand is high and inventory levels are VERY low.
Location
Province AB
County Calgary
Area Cal Zone S
Zoning R-C1
Direction S
Rooms
Other Rooms 1
Basement Full, Partially Finished
Interior
Interior Features Granite Counters, Kitchen Island, No Smoking Home
Heating Forced Air, Natural Gas
Cooling None
Flooring Carpet, Ceramic Tile
Fireplaces Number 1
Fireplaces Type Wood Burning
Appliance Dishwasher, Electric Stove, Microwave, Refrigerator, Washer/Dryer
Laundry In Basement
Exterior
Garage Parking Pad
Garage Description Parking Pad
Fence Fenced
Community Features Park, Playground, Schools Nearby, Shopping Nearby, Walking/Bike Paths
Roof Type Asphalt Shingle
Porch Awning(s), Balcony(s)
Lot Frontage 46.59
Parking Type Parking Pad
Exposure E
Total Parking Spaces 2
Building
Lot Description Pie Shaped Lot
Foundation Poured Concrete
Architectural Style 4 Level Split
Level or Stories 4 Level Split
Structure Type Concrete,Vinyl Siding,Wood Frame
Others
Restrictions None Known
Tax ID 91498341
Ownership Private
Read Less Info
Want to know what your home might be worth? Contact us for a FREE valuation!

Our team is ready to help you sell your home for the highest possible price ASAP

"My job is to find and attract mastery-based agents to the office, protect the culture, and make sure everyone is happy! "







