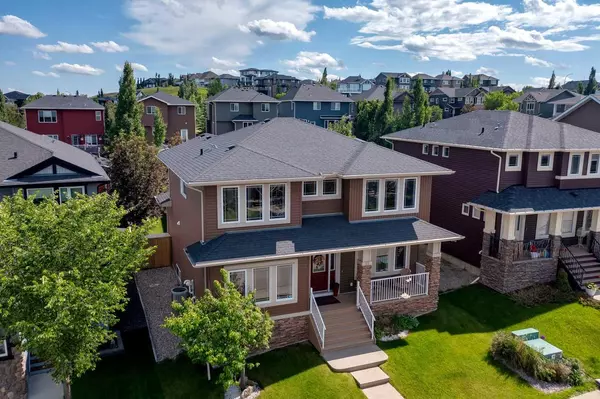$715,000
$700,000
2.1%For more information regarding the value of a property, please contact us for a free consultation.
3 Beds
3 Baths
2,335 SqFt
SOLD DATE : 07/13/2024
Key Details
Sold Price $715,000
Property Type Single Family Home
Sub Type Detached
Listing Status Sold
Purchase Type For Sale
Square Footage 2,335 sqft
Price per Sqft $306
Subdivision Westridge
MLS® Listing ID A2146168
Sold Date 07/13/24
Style 2 Storey
Bedrooms 3
Full Baths 2
Half Baths 1
Originating Board Calgary
Year Built 2011
Annual Tax Amount $4,113
Tax Year 2023
Lot Size 5,205 Sqft
Acres 0.12
Property Description
This beautifully maintained sterling-built home offers a 24 x 24 heated garage with 240V power, and a mature, private south-facing backyard. A hot tub and back deck with gas line for bbq enhance the outdoor living experience, while alley access provides potential for RV parking. Inside, the home impresses with hardwood floors, 9' ceilings, and a thoughtful layout. The main floor features a flex room and formal dining room, alongside a large living room with a cozy fireplace. The open concept kitchen and eating areas showcase a huge island, abundant cabinet space, granite countertops, and stainless-steel appliances. The kitchen is complemented by a walk-through pantry with a convenient coffee bar. Upstairs, three spacious bedrooms await, including a master with a large walk-in closet and 5-piece ensuite. An additional 4-piece main bathroom serves the upper floor. The unfinished basement offers potential for customization, with space for extra bedrooms and a roughed-in bathroom. Extras such as air conditioning, Hunter Douglas blinds, a water softener system, R/O drinking water system, and a recently updated water heater add to the home's appeal. Located within walking distance to schools, shopping, and plenty of green spaces, this sterling-built home combines modern comforts with a prime location, making it an ideal choice for families or professionals seeking a comfortable and convenient lifestyle.
Location
Province AB
County Foothills County
Zoning TN
Direction NW
Rooms
Other Rooms 1
Basement Full, Unfinished
Interior
Interior Features Granite Counters, High Ceilings, Vinyl Windows
Heating Forced Air
Cooling Central Air
Flooring Carpet, Ceramic Tile, Hardwood
Fireplaces Number 1
Fireplaces Type Gas, Living Room, Mantle, Tile
Appliance Central Air Conditioner, Dishwasher, Dryer, Electric Stove, Refrigerator, Washer, Window Coverings
Laundry Upper Level
Exterior
Garage Double Garage Detached
Garage Spaces 2.0
Garage Description Double Garage Detached
Fence Fenced
Community Features Park, Playground, Schools Nearby, Street Lights
Roof Type Asphalt Shingle
Porch Deck, Front Porch
Lot Frontage 44.95
Parking Type Double Garage Detached
Exposure NW
Total Parking Spaces 2
Building
Lot Description Back Lane, Landscaped
Foundation Poured Concrete
Architectural Style 2 Storey
Level or Stories Two
Structure Type Vinyl Siding,Wood Frame
Others
Restrictions Development Restriction
Tax ID 84556648
Ownership Private
Read Less Info
Want to know what your home might be worth? Contact us for a FREE valuation!

Our team is ready to help you sell your home for the highest possible price ASAP

"My job is to find and attract mastery-based agents to the office, protect the culture, and make sure everyone is happy! "







