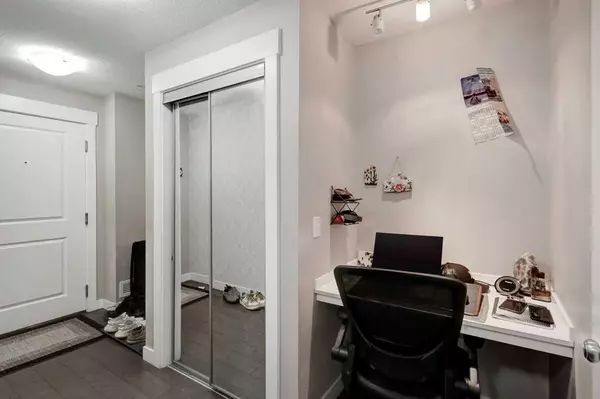$357,000
$362,000
1.4%For more information regarding the value of a property, please contact us for a free consultation.
2 Beds
2 Baths
877 SqFt
SOLD DATE : 07/13/2024
Key Details
Sold Price $357,000
Property Type Condo
Sub Type Apartment
Listing Status Sold
Purchase Type For Sale
Square Footage 877 sqft
Price per Sqft $407
Subdivision Skyview Ranch
MLS® Listing ID A2143283
Sold Date 07/13/24
Style Low-Rise(1-4)
Bedrooms 2
Full Baths 2
Condo Fees $460/mo
HOA Fees $6/ann
HOA Y/N 1
Originating Board Calgary
Year Built 2015
Annual Tax Amount $1,679
Tax Year 2024
Property Description
This open floorplan, two bedroom, two bath end unit apartment gets loads of natural light from huge windows on two sides. Situated in the maturing neighbourhood of Skyview Ranch, Orchard Sky offers everything the discriminating buyer could wish for.
Two large bedrooms, the primary with a walk through closet and private 4 piece ensuite, are separated by the open design living room, dining area and kitchen.
The entrance has a foyer with plenty of room for boots and coats in the closet. A nook in this hallway works as an office space with a built-in desk and connectivity.
The kitchen is built for efficiency with stainless appliances, quartz countertops and an undermount sink and plenty of storage.
Easy care flooring and carpets in both bedrooms make living here a breeze.
The package is rounded out with a title underground parking stall in a good location.
This unit would make an excellent rental investment. Long term, reliable tenant and his family would love to stay. The current lease ends August 31, 2024. Rent has increased only marginally in the last two years.
Quick access routes to Calgary International Airport, Deerfoot Trail, Stony Trail, and Airdrie compliment the neighbourhood which has schools, shopping and lots of green spaces.
Location
Province AB
County Calgary
Area Cal Zone Ne
Zoning M-1
Direction N
Rooms
Other Rooms 1
Basement None
Interior
Interior Features Granite Counters, Kitchen Island, Laminate Counters, No Animal Home, No Smoking Home
Heating Baseboard, Central, In Floor Roughed-In, Hot Water, Natural Gas, Pellet Stove
Cooling None
Flooring Carpet, Ceramic Tile, Laminate
Appliance Dishwasher, Electric Range, Microwave Hood Fan, Refrigerator, Washer/Dryer Stacked
Laundry Electric Dryer Hookup, In Unit, Washer Hookup
Exterior
Garage Parkade, Titled
Garage Description Parkade, Titled
Community Features Park, Schools Nearby, Shopping Nearby, Sidewalks, Street Lights, Walking/Bike Paths
Utilities Available Cable Connected, Electricity Connected, Natural Gas Connected, Garbage Collection, Heating Paid For, High Speed Internet Available, Sewer Connected, Water Connected
Amenities Available Park, Parking, Playground, Snow Removal, Visitor Parking
Roof Type Flat Torch Membrane,Flat,Tar/Gravel
Porch Balcony(s)
Parking Type Parkade, Titled
Exposure N,NE
Total Parking Spaces 1
Building
Story 4
Foundation Poured Concrete
Architectural Style Low-Rise(1-4)
Level or Stories Single Level Unit
Structure Type Concrete,Vinyl Siding,Wood Frame
Others
HOA Fee Include Common Area Maintenance,Gas,Heat,Interior Maintenance,Maintenance Grounds,Professional Management,Reserve Fund Contributions,Sewer,Snow Removal,Trash,Water
Restrictions Airspace Restriction,Easement Registered On Title,None Known,Pet Restrictions or Board approval Required,Pets Allowed,Short Term Rentals Not Allowed,Underground Utility Right of Way
Tax ID 91637301
Ownership Private
Pets Description Restrictions, Yes
Read Less Info
Want to know what your home might be worth? Contact us for a FREE valuation!

Our team is ready to help you sell your home for the highest possible price ASAP

"My job is to find and attract mastery-based agents to the office, protect the culture, and make sure everyone is happy! "







