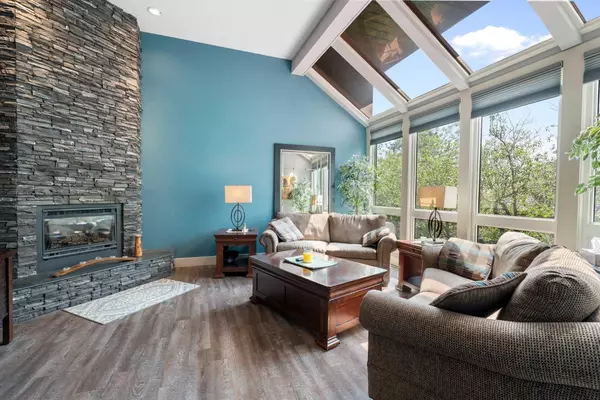$525,000
$499,900
5.0%For more information regarding the value of a property, please contact us for a free consultation.
3 Beds
3 Baths
1,900 SqFt
SOLD DATE : 07/13/2024
Key Details
Sold Price $525,000
Property Type Single Family Home
Sub Type Semi Detached (Half Duplex)
Listing Status Sold
Purchase Type For Sale
Square Footage 1,900 sqft
Price per Sqft $276
Subdivision Ranchlands
MLS® Listing ID A2147151
Sold Date 07/13/24
Style 3 Level Split,Side by Side
Bedrooms 3
Full Baths 2
Half Baths 1
Condo Fees $649
Originating Board Calgary
Year Built 1979
Annual Tax Amount $2,866
Tax Year 2024
Property Description
Welcome to the highly desirable Hycroft Estates, where luxury and comfort meet in this impeccably updated 3-bedroom, 2.5-bathroom townhouse. This stunning residence has undergone a complete transformation over the past few years, ensuring modern convenience and style in every corner. Step inside to discover newer vinyl flooring that seamlessly flows throughout the home, creating a warm and inviting atmosphere. The heart of the home is the updated kitchen, boasting sleek countertops, contemporary cabinetry, and stainless steel appliances. Whether you're an experienced chef or simply love to entertain, this kitchen will inspire culinary creativity. The spacious, lofted living room is a showstopper, featuring a floor to ceiling stone fireplace that serves as the focal point of the room. Its high ceilings and open design invite natural light to flood the space, enhancing the ambiance. Retreat to the primary suite, where tranquility awaits. Enjoy your morning coffee or unwind in the evening on the south-facing balcony, offering incredible city views that stretch as far as the eye can see. The updated primary ensuite provides a spa-like experience with its soaker tub and updatede finishings. The home's additional bedrooms are generously sized, perfect for family members or guests. The updated bathrooms throughout the home ensure that everyone can enjoy a touch of luxury. Step outside to the beautiful ground floor patio, a serene outdoor oasis perfect for relaxing or hosting gatherings. The patio leads directly to a path and green space, which provides easy access to the nearby dog park – a true delight for pet owners. For those hot summer days, central air conditioning keeps the home cool and comfortable. Practicality meets convenience with the double attached garage, offering ample space for parking and storage. Hycroft Estates provides a perfect blend of community living and urban convenience. This meticulously maintained property, with its modern updates and stunning views, offers an exceptional opportunity to live in one of the most sought-after neighborhoods. Don't miss your chance to call this exquisite townhouse your new home!
Location
Province AB
County Calgary
Area Cal Zone Nw
Zoning M-CG d30
Direction N
Rooms
Other Rooms 1
Basement Finished, Partial, Walk-Out To Grade
Interior
Interior Features Granite Counters, High Ceilings, Pantry, Soaking Tub, Vaulted Ceiling(s), Walk-In Closet(s)
Heating Forced Air, Natural Gas
Cooling Central Air
Flooring Carpet, Hardwood, Linoleum
Fireplaces Number 1
Fireplaces Type Gas, Living Room, Stone
Appliance Central Air Conditioner, Dishwasher, Electric Stove, Garage Control(s), Microwave, Refrigerator
Laundry Main Level
Exterior
Garage Double Garage Attached, Driveway, Garage Faces Front
Garage Spaces 2.0
Garage Description Double Garage Attached, Driveway, Garage Faces Front
Fence None
Community Features Other, Park, Playground, Schools Nearby, Shopping Nearby, Walking/Bike Paths
Amenities Available Visitor Parking
Roof Type Pine Shake
Porch Balcony(s), Patio
Parking Type Double Garage Attached, Driveway, Garage Faces Front
Total Parking Spaces 2
Building
Lot Description Backs on to Park/Green Space
Foundation Poured Concrete
Architectural Style 3 Level Split, Side by Side
Level or Stories 3 Level Split
Structure Type Wood Frame,Wood Siding
Others
HOA Fee Include Amenities of HOA/Condo,Common Area Maintenance,Professional Management,Reserve Fund Contributions,Snow Removal
Restrictions Pet Restrictions or Board approval Required
Tax ID 91054950
Ownership Private
Pets Description Restrictions, Yes
Read Less Info
Want to know what your home might be worth? Contact us for a FREE valuation!

Our team is ready to help you sell your home for the highest possible price ASAP

"My job is to find and attract mastery-based agents to the office, protect the culture, and make sure everyone is happy! "







