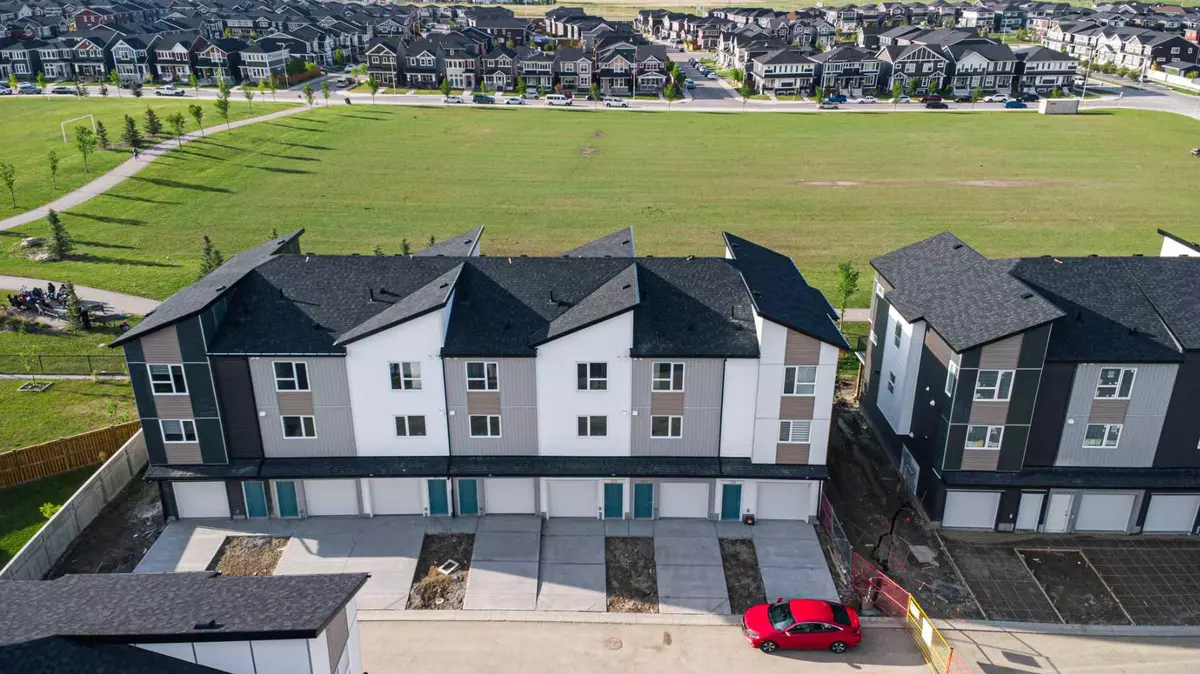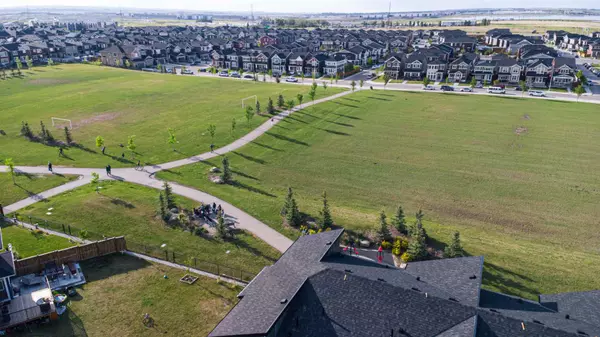$465,000
$469,999
1.1%For more information regarding the value of a property, please contact us for a free consultation.
3 Beds
3 Baths
1,439 SqFt
SOLD DATE : 07/13/2024
Key Details
Sold Price $465,000
Property Type Townhouse
Sub Type Row/Townhouse
Listing Status Sold
Purchase Type For Sale
Square Footage 1,439 sqft
Price per Sqft $323
Subdivision Redstone
MLS® Listing ID A2142863
Sold Date 07/13/24
Style 3 Storey
Bedrooms 3
Full Baths 2
Half Baths 1
Condo Fees $197
Originating Board Calgary
Year Built 2024
Tax Year 2024
Property Description
Welcome to this stunning three-story townhouse, a perfect blend of modern luxury and functional design. This home features 3 spacious bedrooms, 2.5 baths, and a front-attached single car garage. Upon entering the main floor, you will find a generously sized bedroom, ideal for guests or a home office. The second level boasts an open-concept living area, including a half bath, a contemporary kitchen with quartz countertops, stainless steel appliances, and a dining area perfect for entertaining. The living area extends to a balcony, offering a serene outdoor space. The third floor houses two bedrooms, each with its own ensuite bathroom, providing ultimate privacy and comfort. The upper floor also includes a convenient laundry area. Elegant lighting fixtures throughout the home add a touch of sophistication. Do not miss the opportunity to see this beautiful home in person. Book a showing today!
Location
Province AB
County Calgary
Area Cal Zone Ne
Zoning M-G
Direction N
Rooms
Other Rooms 1
Basement None
Interior
Interior Features Kitchen Island, No Animal Home, No Smoking Home, Pantry
Heating Central, Forced Air, Natural Gas
Cooling None
Flooring Carpet, Laminate
Appliance Dishwasher, Microwave Hood Fan, Refrigerator, Washer/Dryer
Laundry Upper Level
Exterior
Garage Driveway, Single Garage Attached
Garage Spaces 1.0
Garage Description Driveway, Single Garage Attached
Fence None
Community Features Playground, Schools Nearby, Shopping Nearby, Sidewalks, Street Lights, Walking/Bike Paths
Amenities Available None
Roof Type Asphalt Shingle
Porch None
Parking Type Driveway, Single Garage Attached
Total Parking Spaces 2
Building
Lot Description Other
Foundation Poured Concrete
Architectural Style 3 Storey
Level or Stories Three Or More
Structure Type Concrete,Vinyl Siding
Others
HOA Fee Include Common Area Maintenance,Insurance,Professional Management,Reserve Fund Contributions,Snow Removal,Trash
Restrictions None Known
Tax ID 91072786
Ownership Private
Pets Description Yes
Read Less Info
Want to know what your home might be worth? Contact us for a FREE valuation!

Our team is ready to help you sell your home for the highest possible price ASAP

"My job is to find and attract mastery-based agents to the office, protect the culture, and make sure everyone is happy! "







