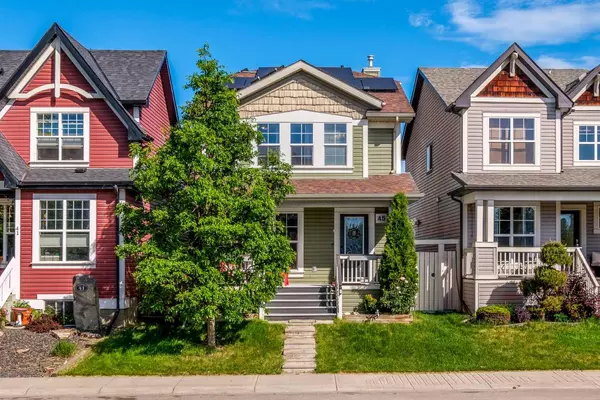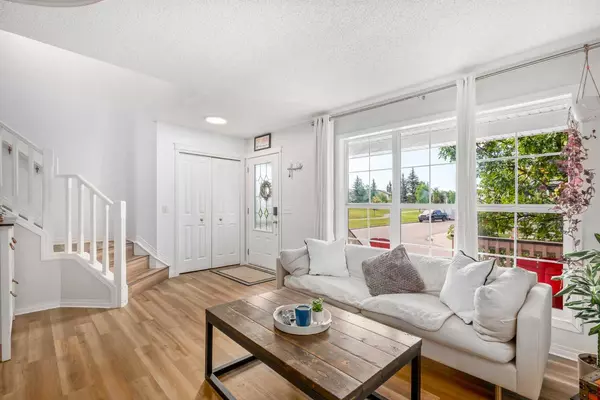$615,000
$624,900
1.6%For more information regarding the value of a property, please contact us for a free consultation.
3 Beds
3 Baths
1,361 SqFt
SOLD DATE : 07/14/2024
Key Details
Sold Price $615,000
Property Type Single Family Home
Sub Type Detached
Listing Status Sold
Purchase Type For Sale
Square Footage 1,361 sqft
Price per Sqft $451
Subdivision Auburn Bay
MLS® Listing ID A2144294
Sold Date 07/14/24
Style 2 Storey
Bedrooms 3
Full Baths 2
Half Baths 1
HOA Fees $41/ann
HOA Y/N 1
Originating Board Calgary
Year Built 2006
Annual Tax Amount $3,236
Tax Year 2024
Lot Size 2,873 Sqft
Acres 0.07
Property Description
Welcome to this gorgeous Auburn Bay home, where location truly shines! Situated kitty-corner to a sprawling green space with a children's park, you can watch your kids play from the comfort of your front porch or window. Enjoy a leisurely walk to the entrance of Auburn Bay Lake, with no need to pack up the car; let the kids skip and laugh all the way there and back. Need groceries, a movie night, or a bite to eat? Everything Seton has to offer is a short walk or drive from home. These features alone make this home a gem, but there's so much more to love.
As you arrive, you'll notice the quiet street and impressive curb appeal, highlighted by a charming full front veranda—perfect for relaxing and enjoying your surroundings. Step inside to a functional and spacious open-concept main floor finished in brand-new luxury vinyl plank flooring and flooded with natural light. The large living room, featuring a generous window overlooking the front porch and green space, is separated from the eat-in kitchen by a cozy three-way gas fireplace wrapped in modern tile and complemented by the whitewashed brick accent wall. The kitchen is finished with timeless white cabinets with black hardware, an island with a breakfast bar, updated counters, white appliances, a modern backsplash, a walk-in pantry, and ample cupboard space. Directly adjacent sits the oversized dining room, perfect for family meals or celebrating holidays with loved ones.
Out your back door, you'll find a recently added three-season sunroom with a vaulted ceiling and four skylights. This space is a true sanctuary, ideal for relaxation, a morning coffee, or simply enjoying the sunny days Calgary offers. Its dual sliding doors provide a seamless indoor-outdoor space for those long summer nights. The backyard is perfect for entertaining, with a deck, full landscaping, fencing, and a shed. Plus, there's easy back lane access to two spacious parking spots and room to build a garage if desired. A convenient upgraded half bath completes the main floor.
Upstairs, the primary retreat offers a four-piece en-suite bathroom and a large walk-in closet. Two additional good-sized bedrooms and another four-piece bathroom provide plenty of space for a growing family. The finished lower level includes a spacious family room, perfect for a kids' playroom, media area, or home gym, and an additional study area with accent walls to ensure you'll never be short on space.
And just when you thought it couldn't get any better, the home boasts a new roof completed in 2020, recently updated with solar panels to ensure you're doing your part. Book your showing today and discover why this Auburn Bay home is perfect for you!
Location
Province AB
County Calgary
Area Cal Zone Se
Zoning R-1N
Direction SE
Rooms
Other Rooms 1
Basement Finished, Full
Interior
Interior Features Bookcases, Breakfast Bar, Kitchen Island, No Smoking Home, Open Floorplan, See Remarks, Skylight(s), Vinyl Windows
Heating Forced Air, Natural Gas
Cooling None
Flooring Carpet, Ceramic Tile, Vinyl Plank
Fireplaces Number 1
Fireplaces Type Dining Room, Gas, Living Room, Three-Sided, Tile
Appliance Dishwasher, Dryer, Electric Stove, Microwave Hood Fan, Refrigerator, Washer, Window Coverings
Laundry In Basement
Exterior
Garage Parking Pad
Garage Description Parking Pad
Fence Fenced
Community Features Clubhouse, Fishing, Lake, Park, Playground, Schools Nearby, Shopping Nearby, Sidewalks, Street Lights, Tennis Court(s), Walking/Bike Paths
Amenities Available Recreation Facilities
Roof Type Asphalt Shingle
Porch Deck, Front Porch
Lot Frontage 26.97
Parking Type Parking Pad
Total Parking Spaces 2
Building
Lot Description Back Lane, Back Yard, Landscaped, Street Lighting, Rectangular Lot, Zero Lot Line
Foundation Poured Concrete
Architectural Style 2 Storey
Level or Stories Two
Structure Type Composite Siding,Vinyl Siding,Wood Frame
Others
Restrictions None Known
Tax ID 91345352
Ownership Private
Read Less Info
Want to know what your home might be worth? Contact us for a FREE valuation!

Our team is ready to help you sell your home for the highest possible price ASAP

"My job is to find and attract mastery-based agents to the office, protect the culture, and make sure everyone is happy! "







