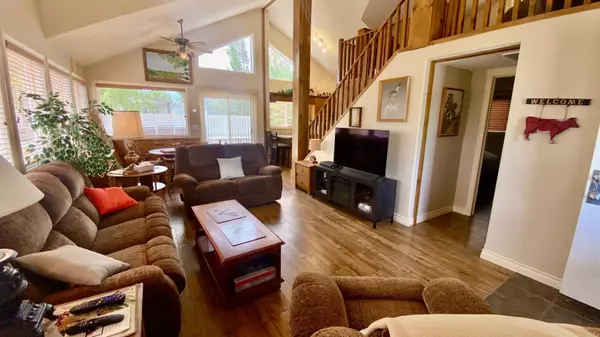$396,000
$409,900
3.4%For more information regarding the value of a property, please contact us for a free consultation.
2 Beds
2 Baths
1,139 SqFt
SOLD DATE : 07/14/2024
Key Details
Sold Price $396,000
Property Type Single Family Home
Sub Type Detached
Listing Status Sold
Purchase Type For Sale
Square Footage 1,139 sqft
Price per Sqft $347
Subdivision Gleniffer Lake
MLS® Listing ID A2140845
Sold Date 07/14/24
Style Modular Home
Bedrooms 2
Full Baths 1
Half Baths 1
Condo Fees $4,354
Originating Board Central Alberta
Year Built 2004
Annual Tax Amount $2,338
Tax Year 2024
Lot Size 3,289 Sqft
Acres 0.08
Property Description
Spectacular Location with a west-facing backyard backing onto a green space with great view from your rear deck. Perfect for relaxing evenings and entertaining guests. This property has a Low-Maintenance yard and boasts an oversized lot, providing ample space for outdoor activities while keeping maintenance to a minimum. This home also features a charming covered front deck. Inside this kitchen, comes equipped with new stainless steel appliances and plenty of counter-space. Enjoy the tranquil views of the green space, which makes meal preparation a delight. The living room features a warm wood-burning fireplace, perfect for those cozy winter nights. There are 2 large bedrooms on the main floor and an open loft area enhances the airy feel of the home and provides additional flexible space that can be used for a home office, reading nook, extra sleeping or play area. This home has plenty of storage throughout. This residence truly combines peaceful living with modern amenities and is conveniently located near one of the outdoor pools and playground.
Included: Wood shed, deck, propane pig, BBQ, fire pit, power awning with a remote, all patio furniture, fridge, stove, microwave, wine cooler/beverage cooler, washer, dryer, couch, love seat, 2 recliners, all end tables & night stands, various kitchenware, various linens, Tv stand, 2 TVs with built in electric fireplace, computer desk, 2 bedroom dressers, 2 bar stools, all window covering, all beds and mattresses.
Location
Province AB
County Red Deer County
Zoning R-7
Direction E
Rooms
Basement None
Interior
Interior Features High Ceilings, Pantry, See Remarks, Vaulted Ceiling(s)
Heating Electric, Fireplace(s), Forced Air, Propane, Wood, Wood Stove
Cooling Full
Flooring Carpet, Laminate
Fireplaces Number 2
Fireplaces Type Electric, Living Room, Propane
Appliance See Remarks
Laundry In Bathroom
Exterior
Garage Off Street
Garage Description Off Street
Fence None
Community Features Clubhouse, Fishing, Gated, Golf, Lake, Park, Playground, Pool, Schools Nearby, Shopping Nearby, Street Lights, Tennis Court(s)
Amenities Available Beach Access, Boating, Clubhouse, Coin Laundry, Fitness Center, Golf Course, Indoor Pool, Outdoor Pool, Park, Picnic Area, Pool, Racquet Courts, Recreation Facilities, Recreation Room, Snow Removal, Spa/Hot Tub, Storage, Trash
Roof Type Asphalt Shingle
Porch Awning(s), Deck, Front Porch
Lot Frontage 45.11
Parking Type Off Street
Total Parking Spaces 2
Building
Lot Description Back Yard, Low Maintenance Landscape, Paved, Views
Foundation Combination
Sewer Sewer
Water Other
Architectural Style Modular Home
Level or Stories One and One Half
Structure Type Mixed,Vinyl Siding
Others
HOA Fee Include Common Area Maintenance,Maintenance Grounds,Professional Management,Reserve Fund Contributions,Residential Manager,Security,Security Personnel,Sewer,Snow Removal,Trash
Restrictions Architectural Guidelines,Condo/Strata Approval,Restrictive Covenant,Utility Right Of Way
Tax ID 91232483
Ownership Private
Pets Description Restrictions, Yes
Read Less Info
Want to know what your home might be worth? Contact us for a FREE valuation!

Our team is ready to help you sell your home for the highest possible price ASAP

"My job is to find and attract mastery-based agents to the office, protect the culture, and make sure everyone is happy! "







